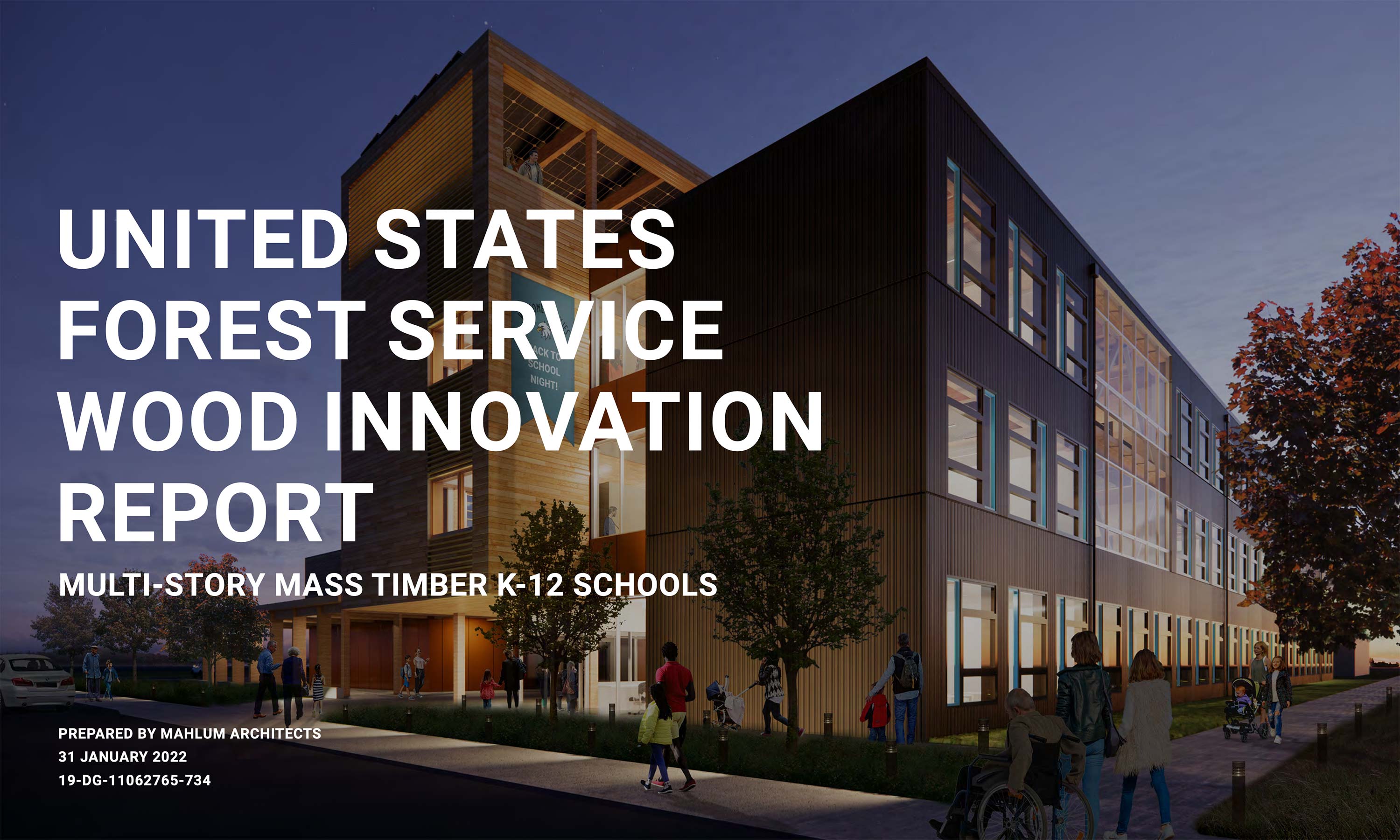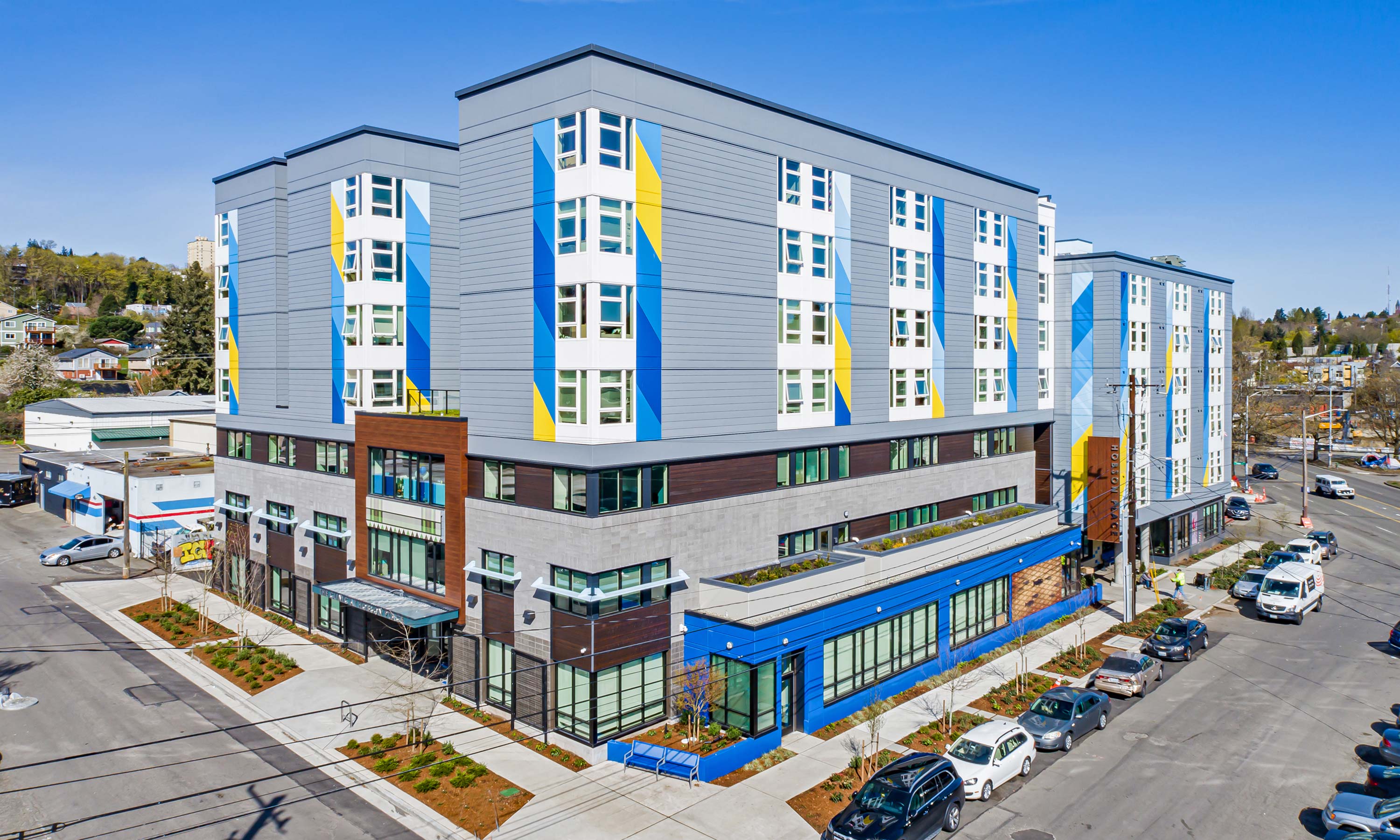PAE Living Building Case Study
How one building is breaking records and breathing life into downtown Portland
Nestled in downtown Portland, the 58,000 SF PAE Living Building is more than meets the eye. The $40.2M building is fully certified under the rigorous Living Building Challenge (LBC) sustainability program of the International Living Future Institute (ILFI). This project demonstrates a replicable and cost-effective solution to the negative impacts of climate change and is creating pathways for others to follow. The Living Building Challenge consists of seven performance categories, or “petals”: place, water, energy, health + happiness, materials, equity, and beauty. The challenge aims to push the envelope of sustainability forward by transforming our built environment into one that stewards our earth and exists in symbiosis with people and nature.
The five-story, mixed-use building was completed in June 2022 and is designed to produce more electricity than it needs, collect its own potable water, and treat its wastewater. These outcomes are made possible by its design, construction, and sustainable components.
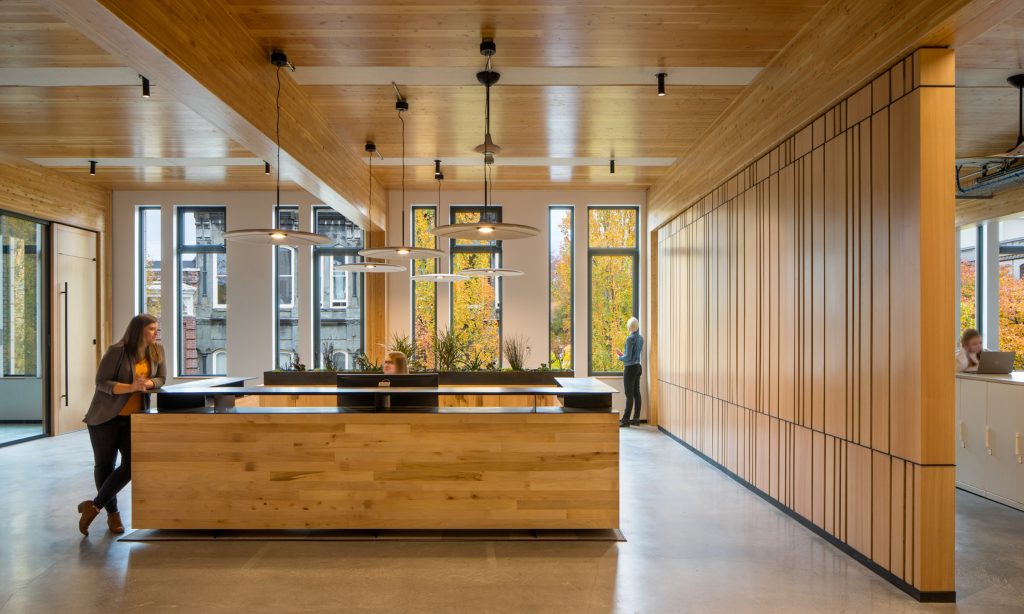
DESIGN
Designed to last for 500 years, the building requires structural and technological flexibility to evolve with occupants needs. Using the LBC framework, a team of engineers partnered with local design firms, a like-minded developer, and Walsh to build one of the most sustainable office buildings in North America. By addressing each of the LBC's seven areas of performance, the team set out to design a building that is regenerative and environmentally positive. The Walsh team met the stringent ILFI standards for Healthy Materials by establishing a materials research team to preapprove all products and materials going into the building. The team implemented an extensive check-in procedure deployed when items were delivered to the job site. Our team inspected, photographed, and recorded each delivery to make sure it matches the database of approved products. The total count of products considered to date exceeds 2,700. The intense and rigorous design process is part of LBC’s mission to radically transform the way we create and interact in our built environment to eliminate any negative impact on global health.
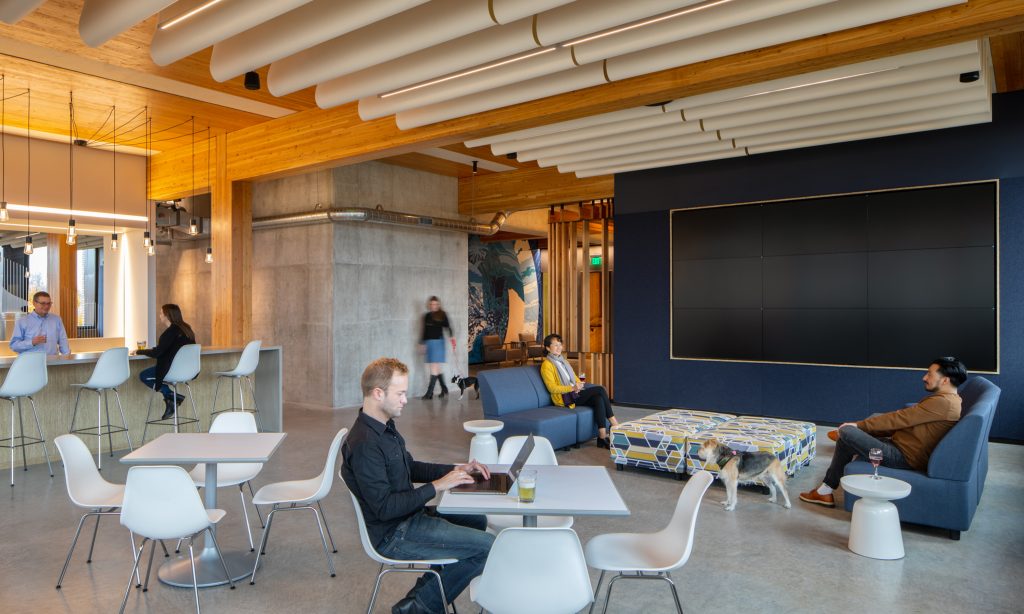
CONSTRUCTION
To meet the rigorous standards on this project, the Walsh team spent 28 months in preconstruction, planning every aspect of the project before it broke ground on April 2020. Needless to say, the project faced a barrage of challenges from the pandemic including safety issues, wildfires, ice storms, and increasingly difficult supply chain disruptions. Despite these challenges, the building was successfully completed in the Fall of 2021. The building was constructed to meet Category IV seismic standards with densely reinforced shear-wall core surrounded by glue-laminated timber (glulam) columns and concrete-topped cross laminated timber (CLT) floor diaphragms—all of which allows the building to survive a magnitude-7.5 quake without a scratch. The project also utilized mass timber which is engineered for high strength ratings like concrete and steel but is significantly lighter in weight. Best installed in the dry season, the mass timber went in during the rainy season and the Walsh team worked to find innovative solutions to prevent water damage to the glulam and CLT during installation. The timber moisture mitigation plan included taping and caulking panel seams and edges to prevent staining of the beams and columns below the panels. Employing innovative solutions during construction maximized efficiency in the long-term and minimized the impact on the owner and future residents.
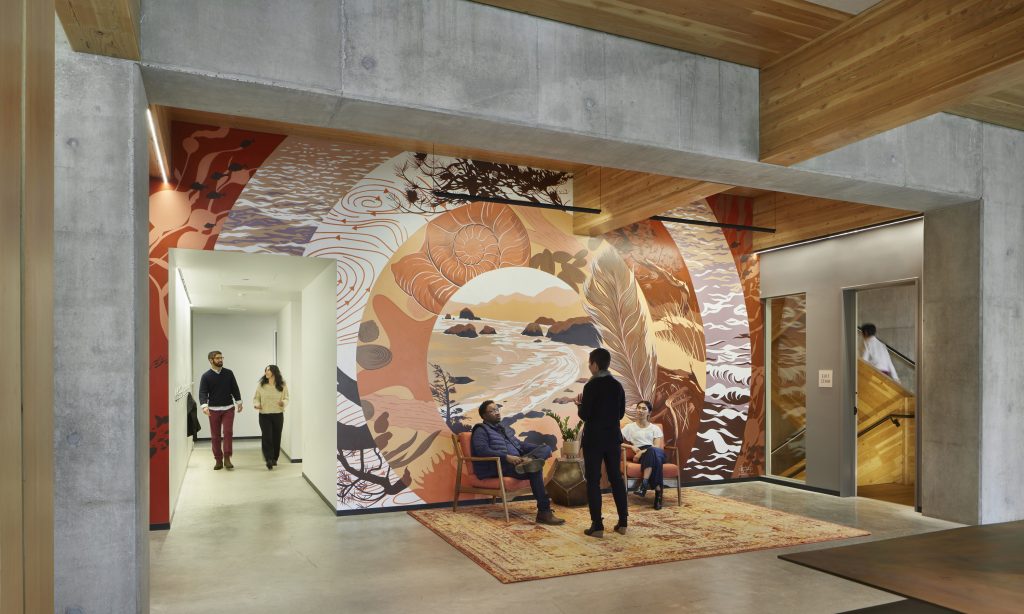
SUSTAINABILITY + TECHNOLOGY
All the building’s water and energy needs are produced via rainwater and gray water capture, onsite and offsite solar arrays, a complex energy control center, and a large battery. Energy use is minimized by efficient HVAC utilizing air-to-water and air-to-air heat pump technology; high-performing building envelopes; motor operated windows for night flush; sophisticated mechanical, electrical and plumbing control systems; and additional smart features throughout. With an overall carbon negative lifecycle, there are 30% fewer embodied greenhouse gas emissions predicted than a typical commercial office building of the same size. Additional sustainable measures include a five-story vacuum flush composting waste system and a urinal-to-fertilizer system that transforms waste into resource. The building features biophilic strategies like ample daylight, expansive views, and operable windows to support occupant health, comfort, and productivity. PAE is set to help achieve Portland’s 2050 sustainability goals 30 years ahead of schedule.
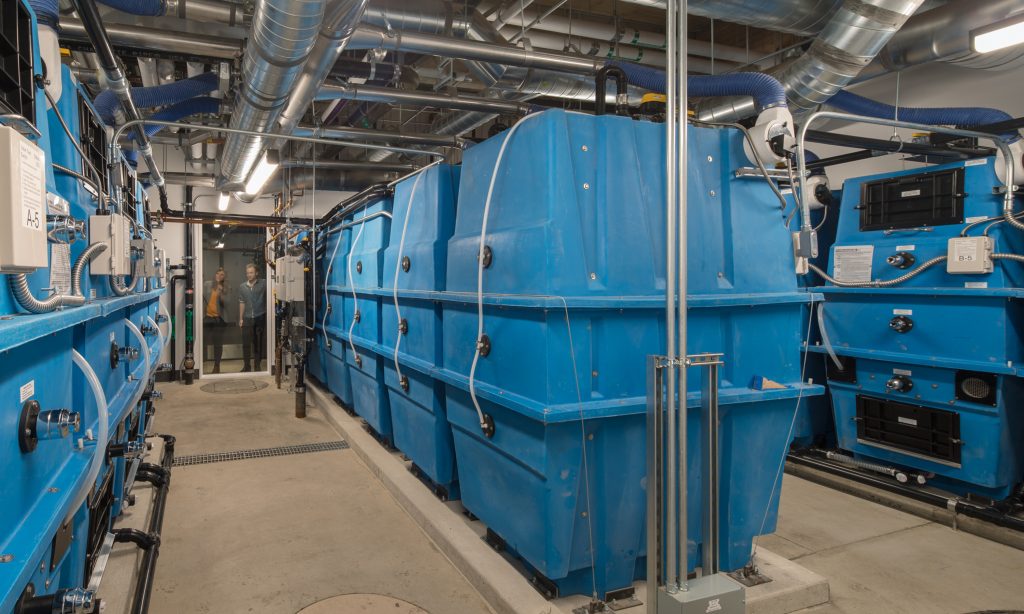
The PAE Living Building provides a framework for the successful design, construction, and symbiotic relationship between people, our community, and nature. Walsh’s efforts on this project has made a measurable impact on the evolution of LBC’s program and has established a pragmatic, tested example of a radical approach to addressing climate change through our built environment.

