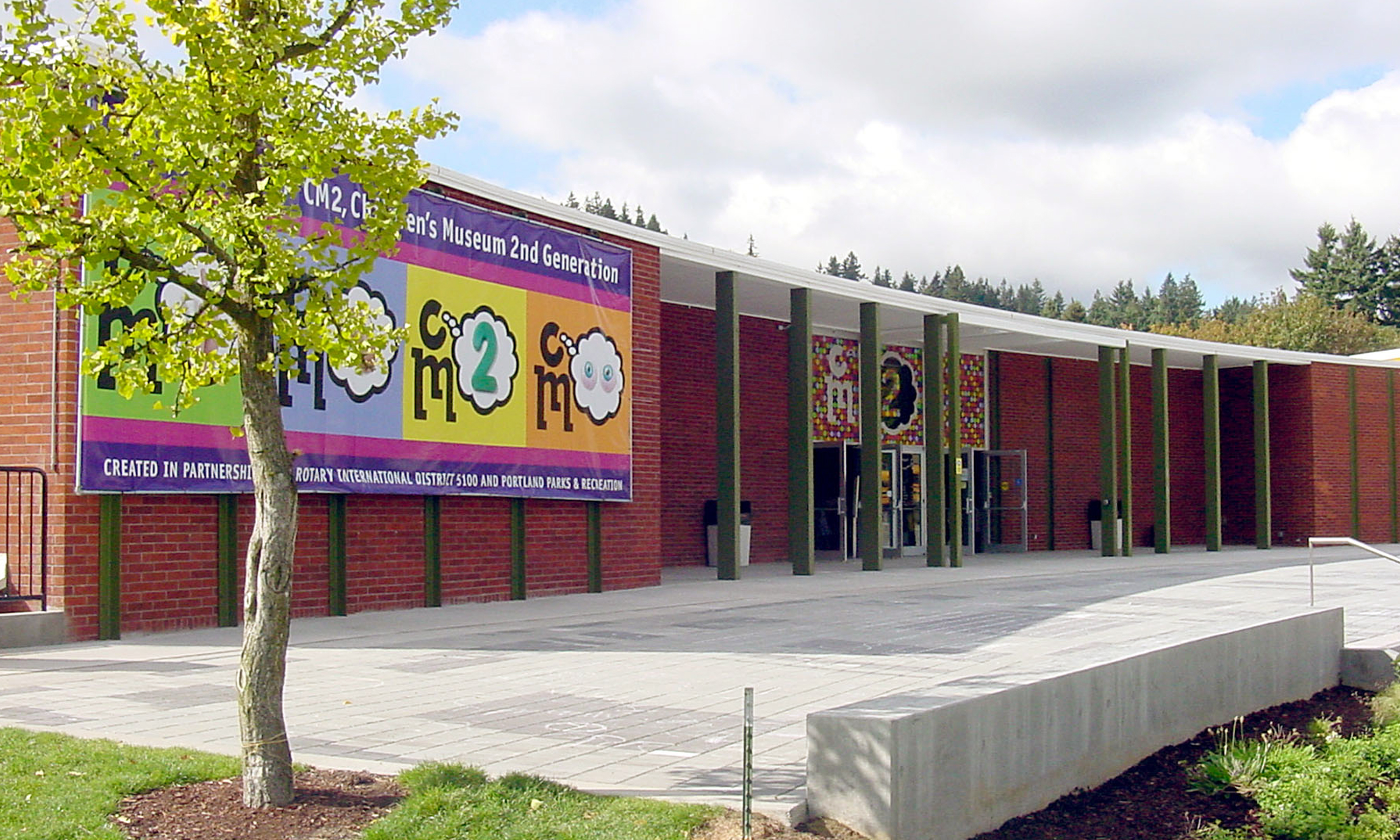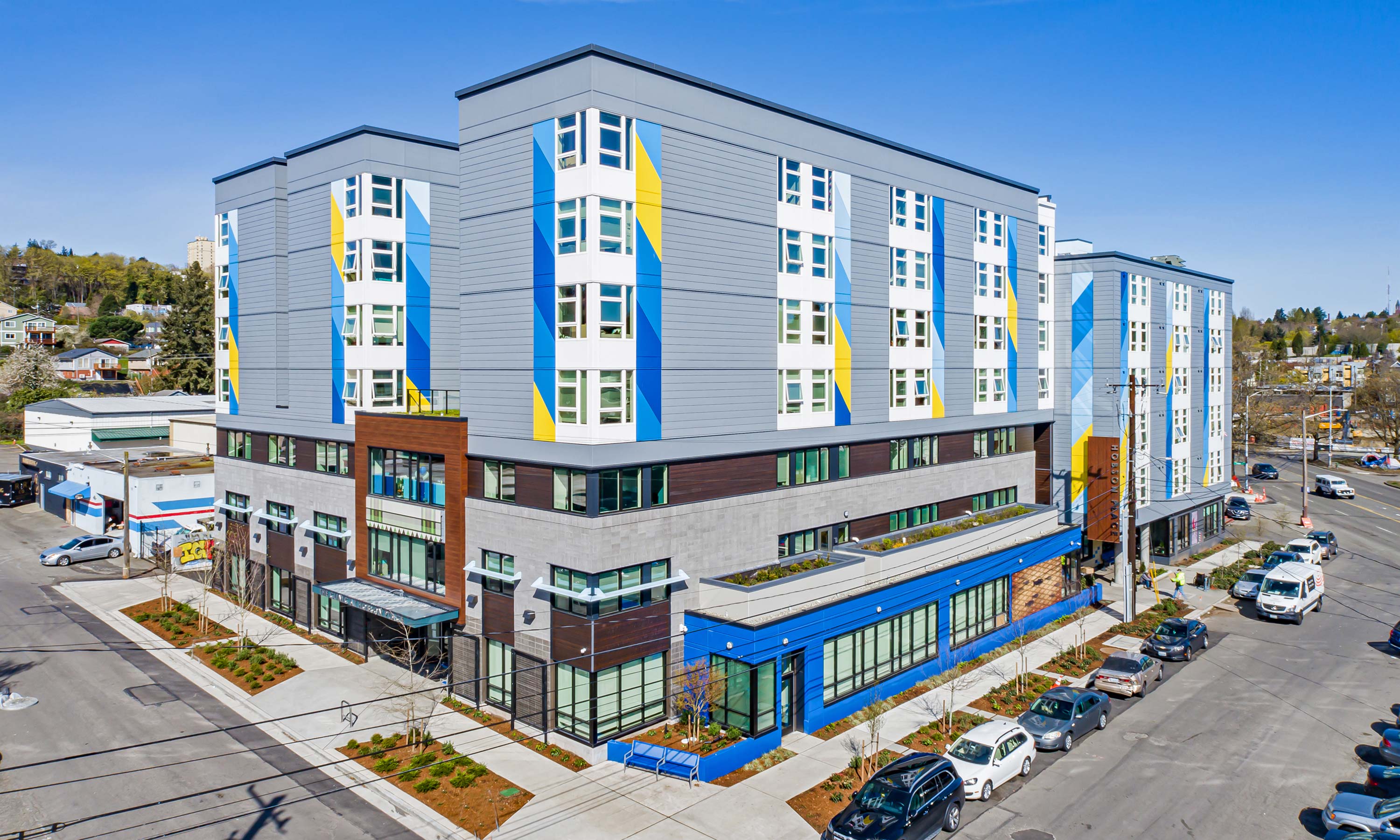We are builders at heart
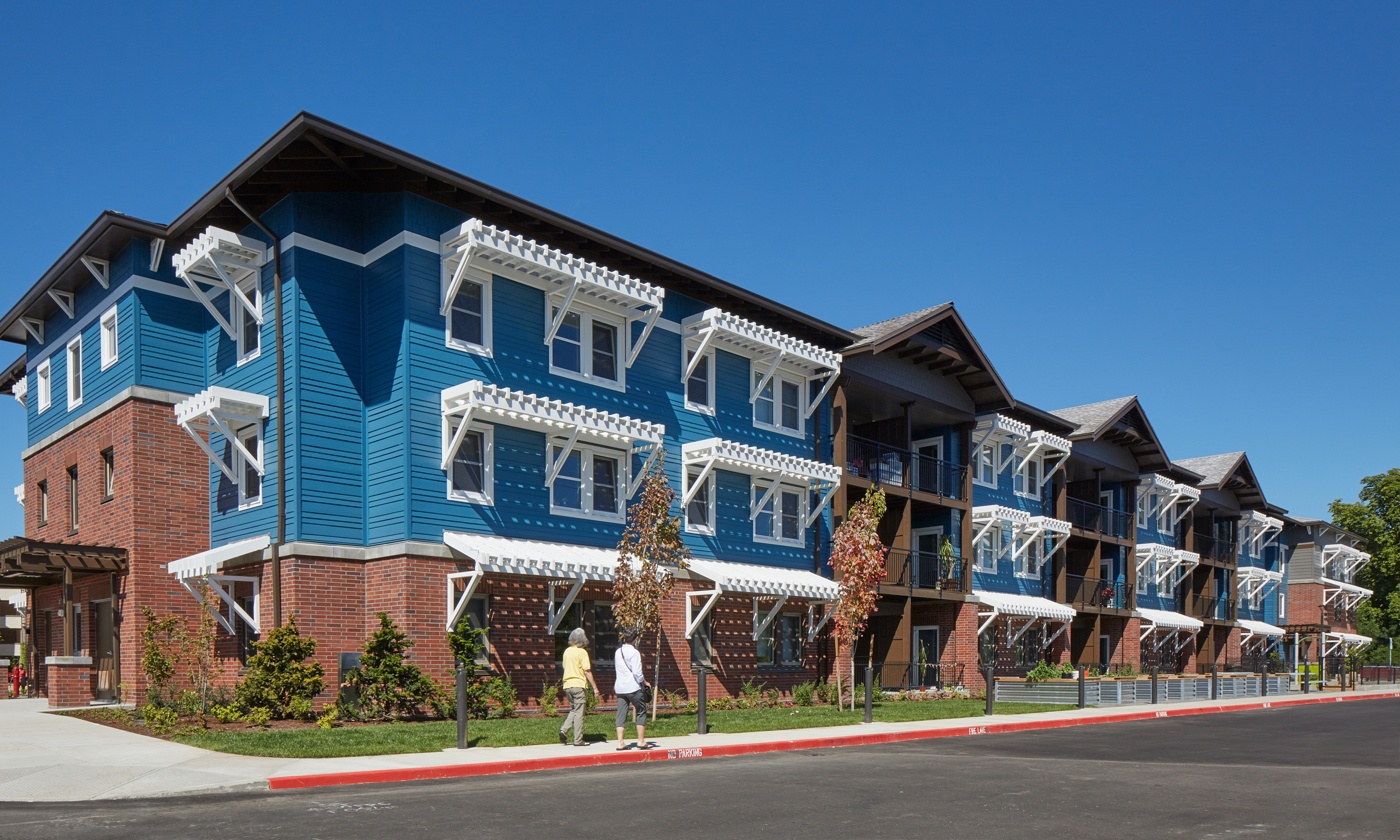
Orchards of Orenco
Orchards at Orenco is three-phase, ten-year development effort achieving Passive House certifications on the first two phases
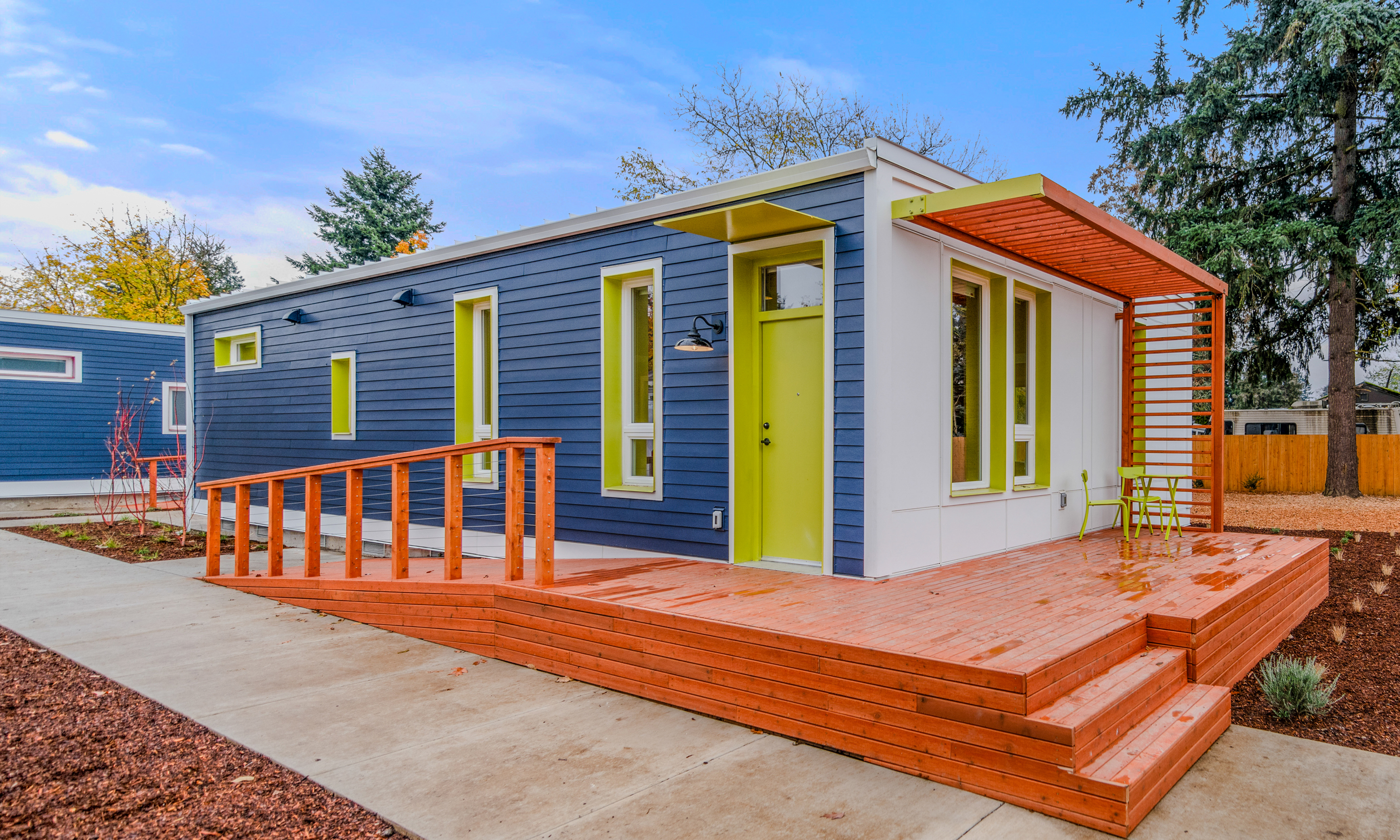
Mass Casitas
Six high-performing mass timber prototype modules built to stand alone with single floor studio, two, or three-bedroom floorplans
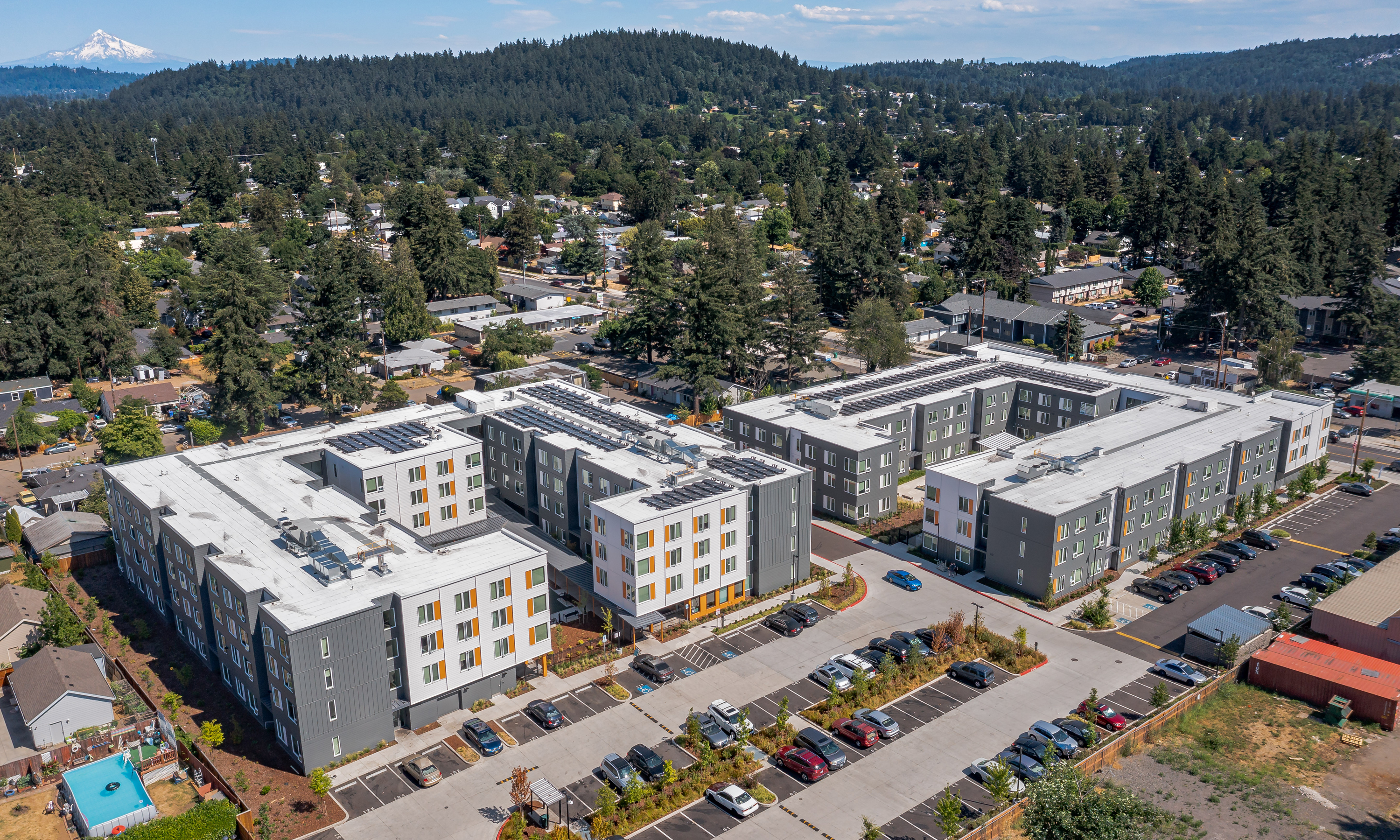
The Canopy Apartments at Powell
The Canopy Apartments at Powell is a 169-unit affordable apartment community in East Portland
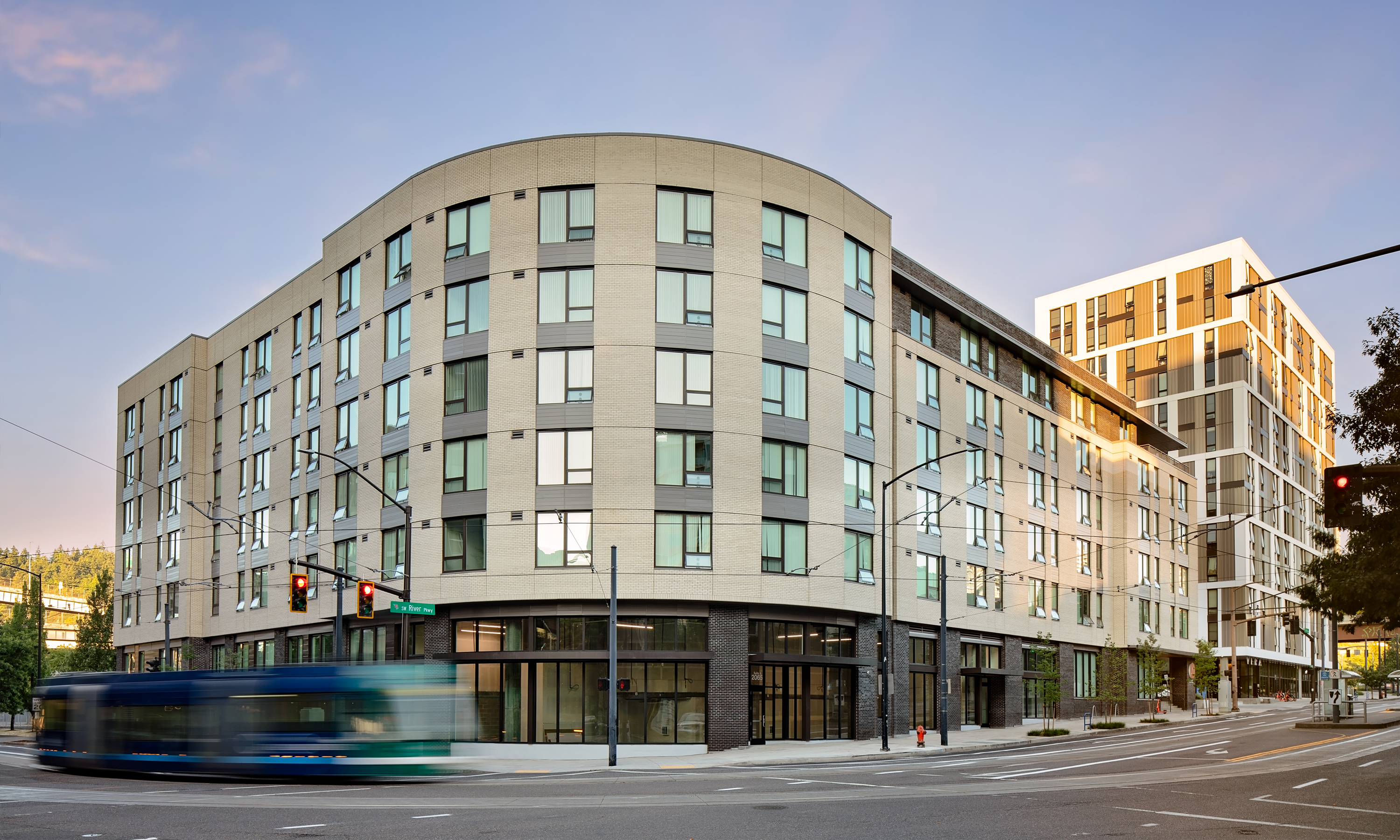
Waterleaf
Waterleaf is a new six-story affordable housing facility with five stories of wood-framing over a one-story concrete podium, built on the last remaining parcel in the River Place neighborhood in Portland
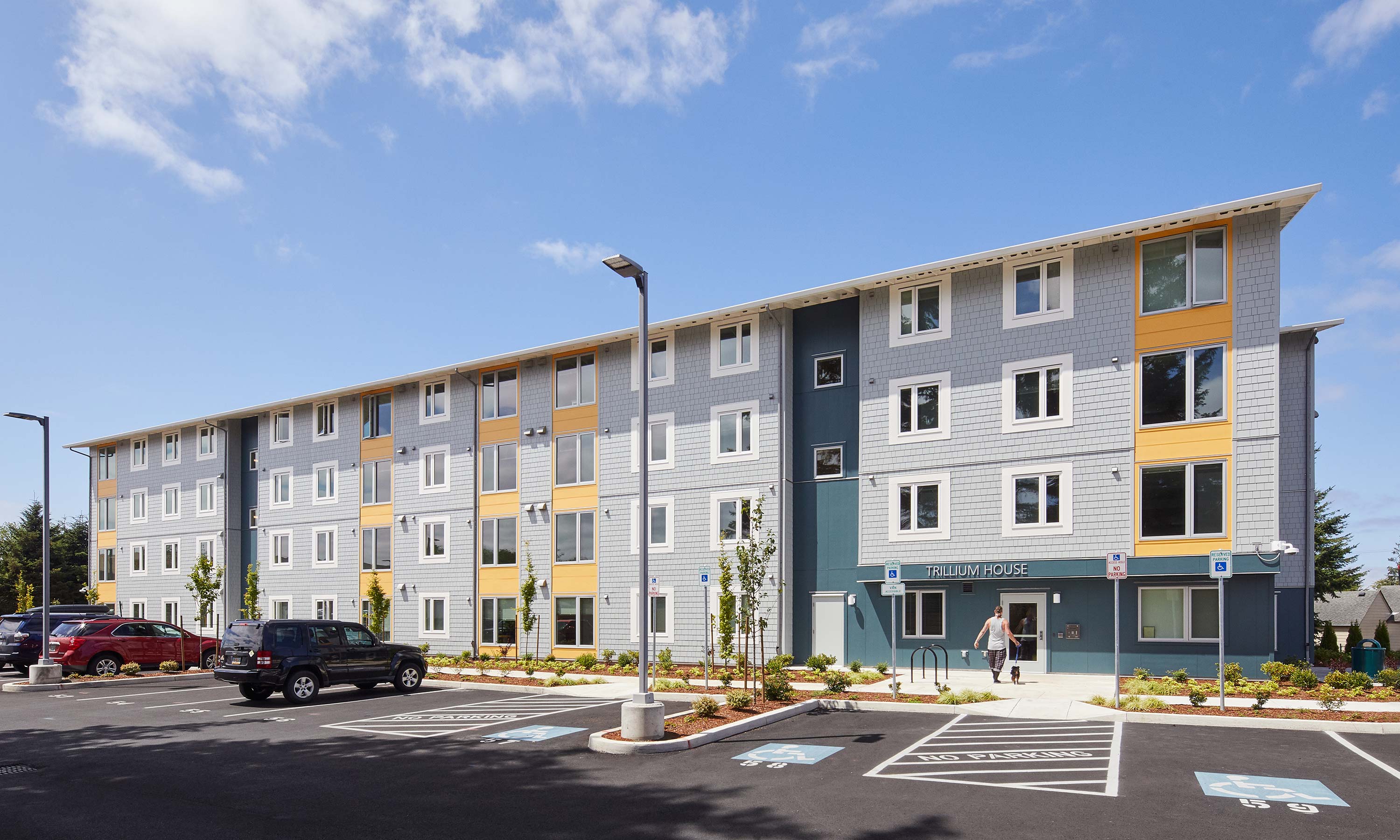
Trillium House
Trillium House in Warrenton, Oregon is four-story, 42-unit housing project
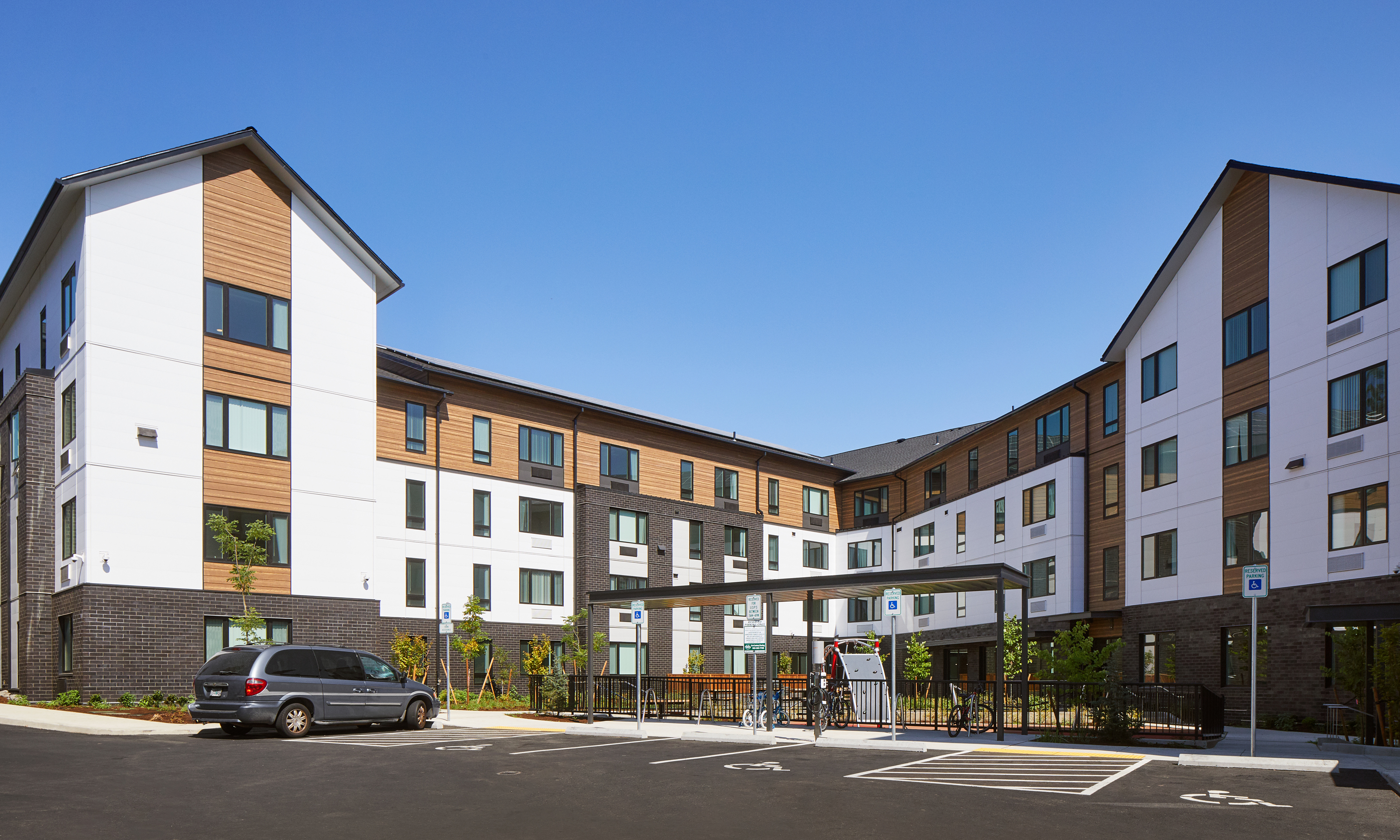
Terrace Glen Apartments
Terrace Glen Apartments is an affordable, intergenerational development with two four-story buildings spanning 151,400 square feet and holding 144 units
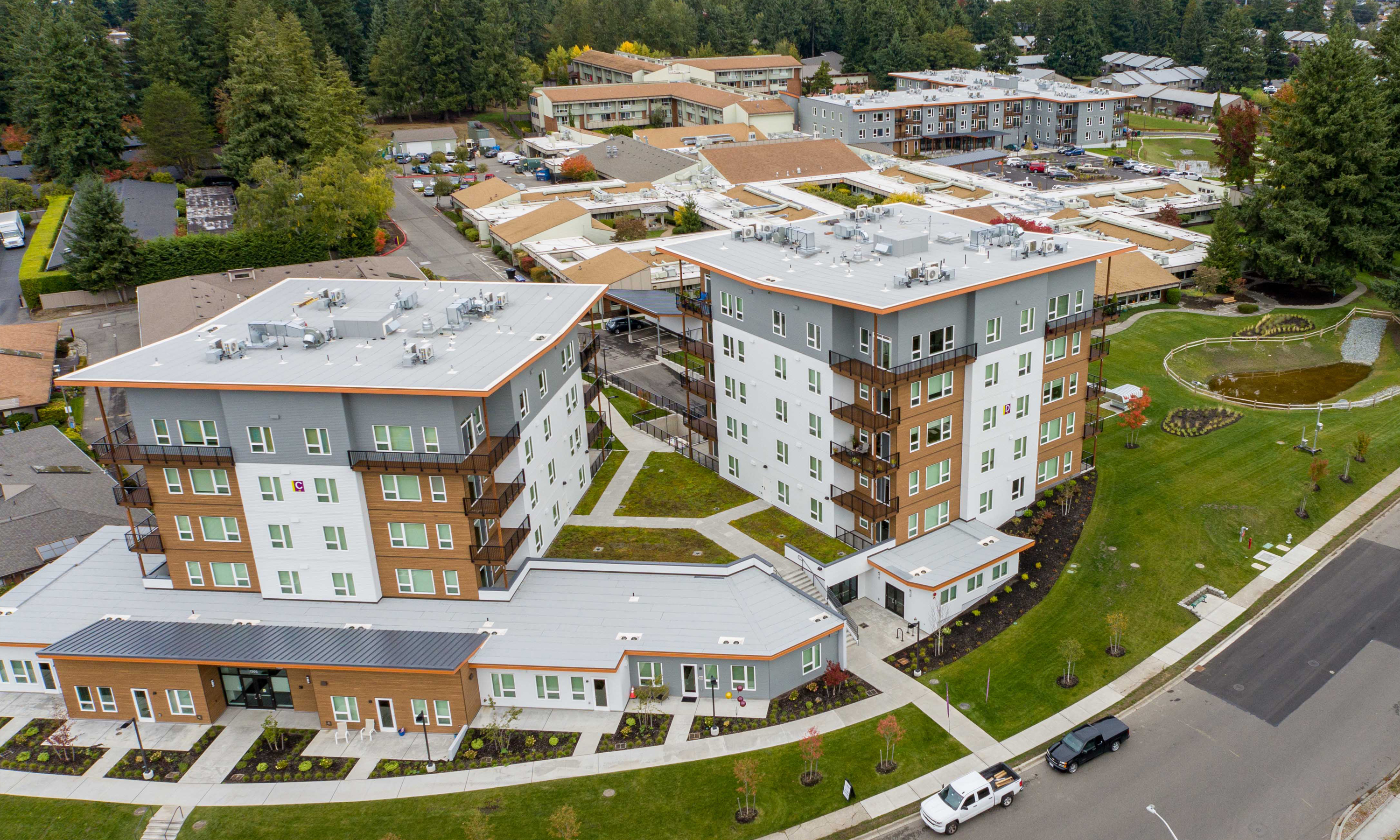
eliseo Independent Living and Hybrid Homes
This expansion brought 91 independent living homes to eliseo's Tacoma campus
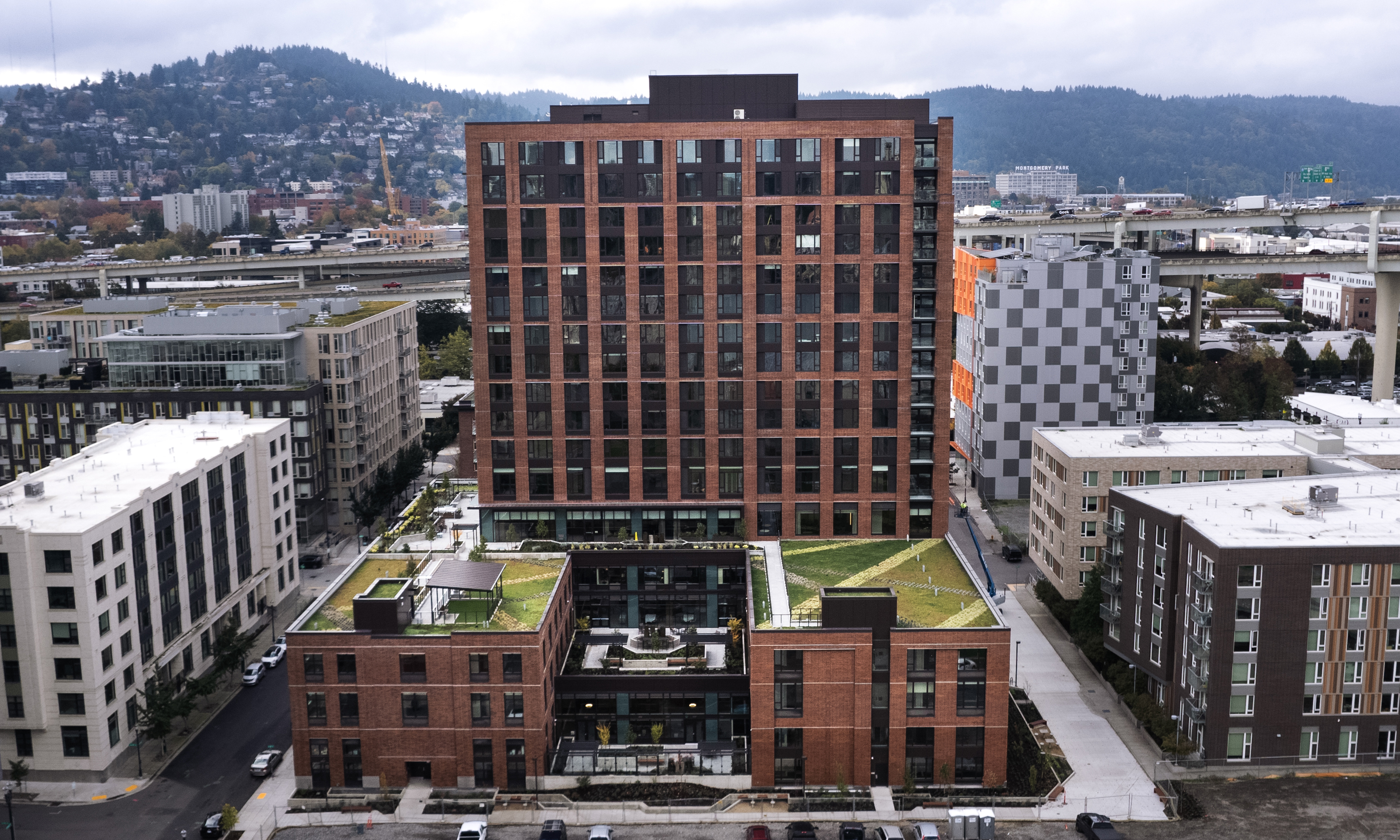
The Watermark at the Pearl
The Watermark is a stunning 16-story senior living tower in Portland's Pearl District
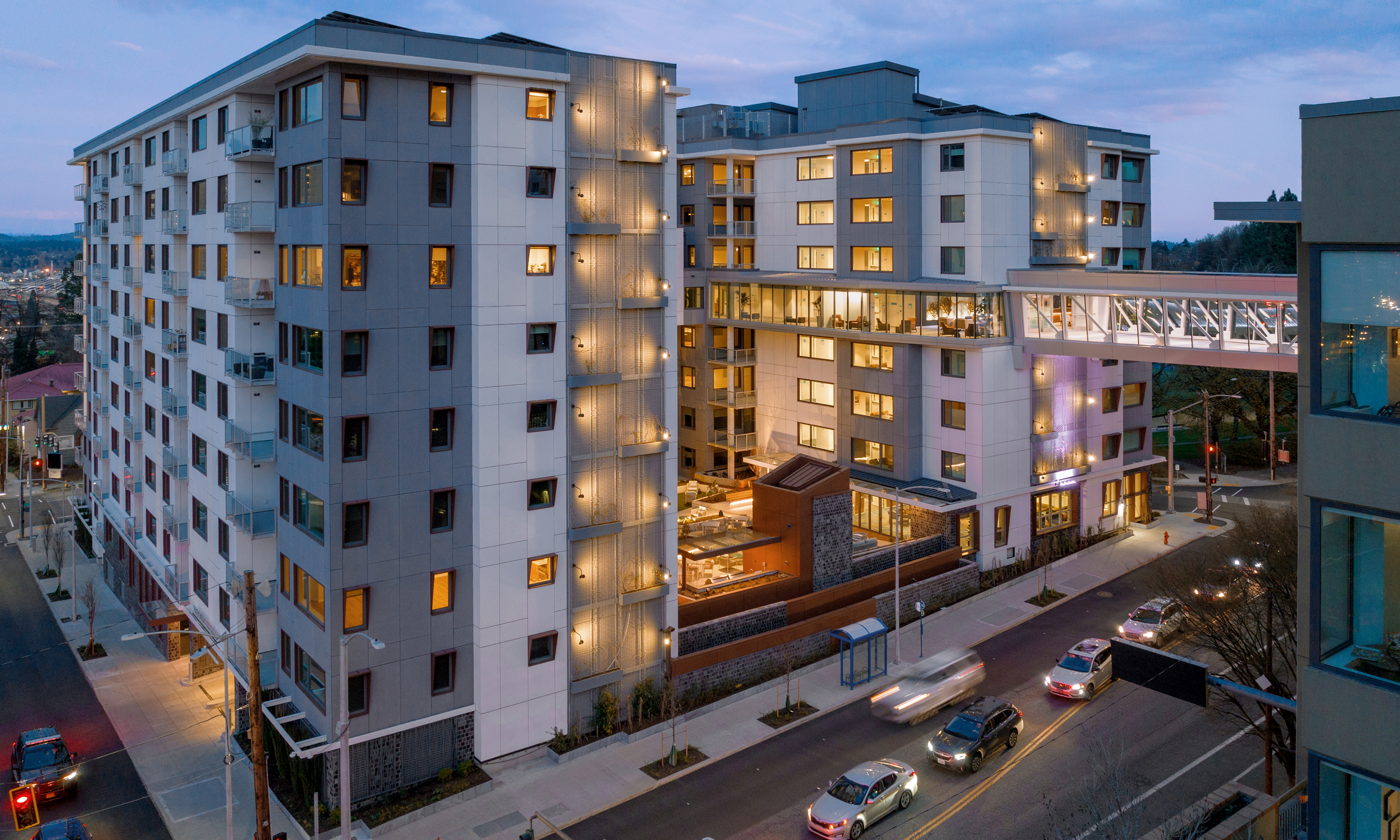
Parkview at Terwilliger Plaza
Parkview is a new 127-apartment, 10-story facility, built with exquisite finishes, stunning views, large floorplans, and tall ceilings
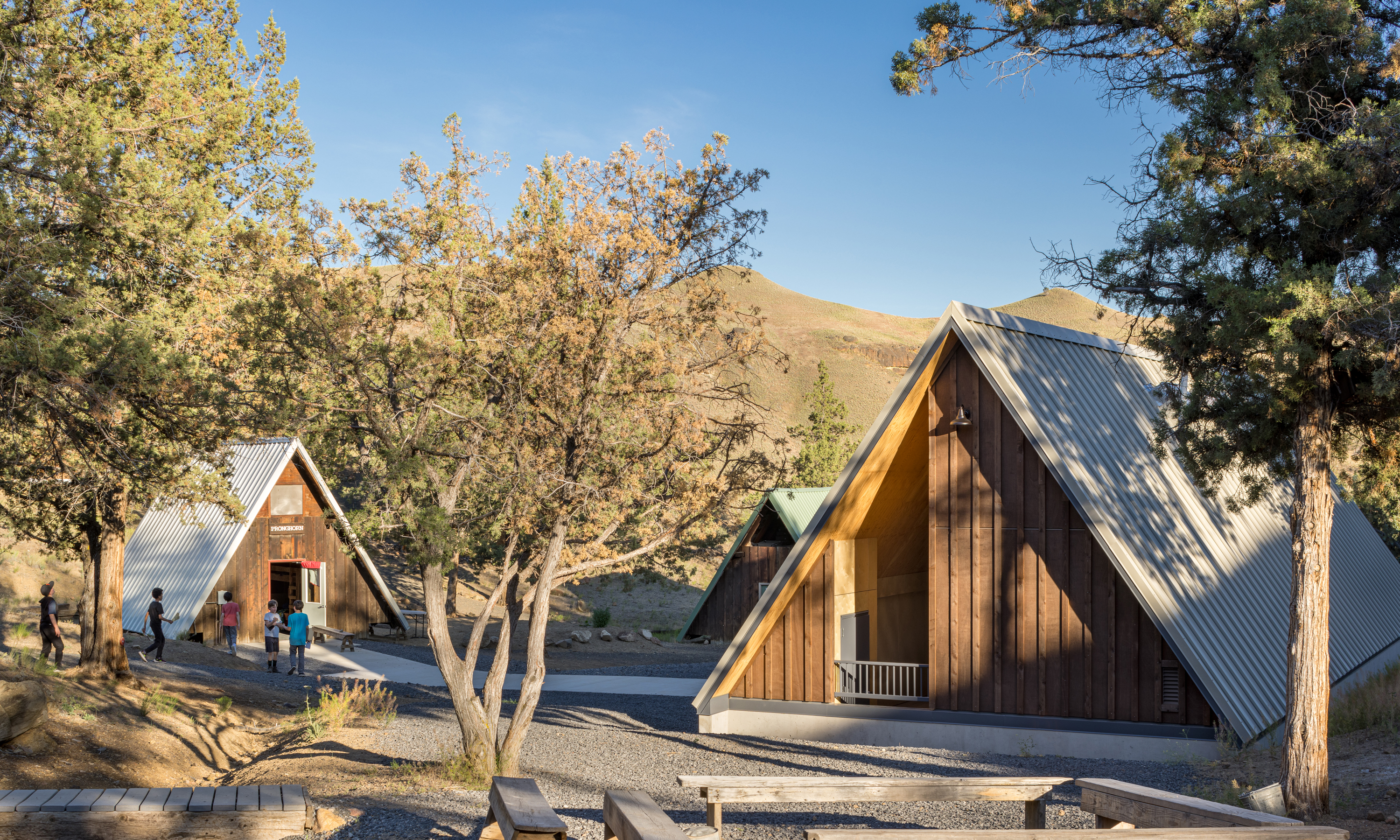
OMSI Camp Hancock
Camp Hancock's new camp restroom blends into the rural landscape with an A-frame design and exposed mass plywood
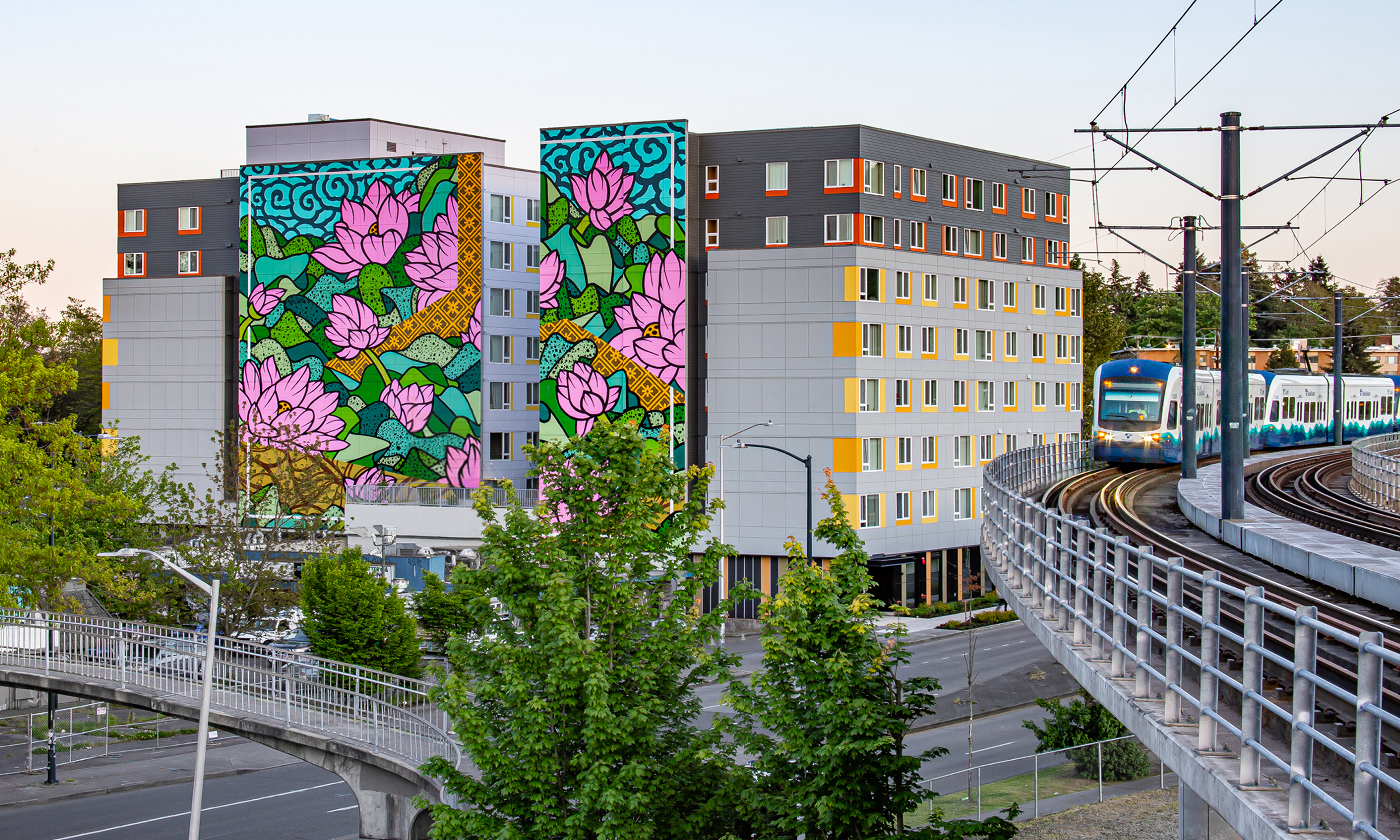
Gardner House
The 108,000-square-foot project contains 95 affordable one and two-bedroom homes for families experiencing homelessness or with low incomes
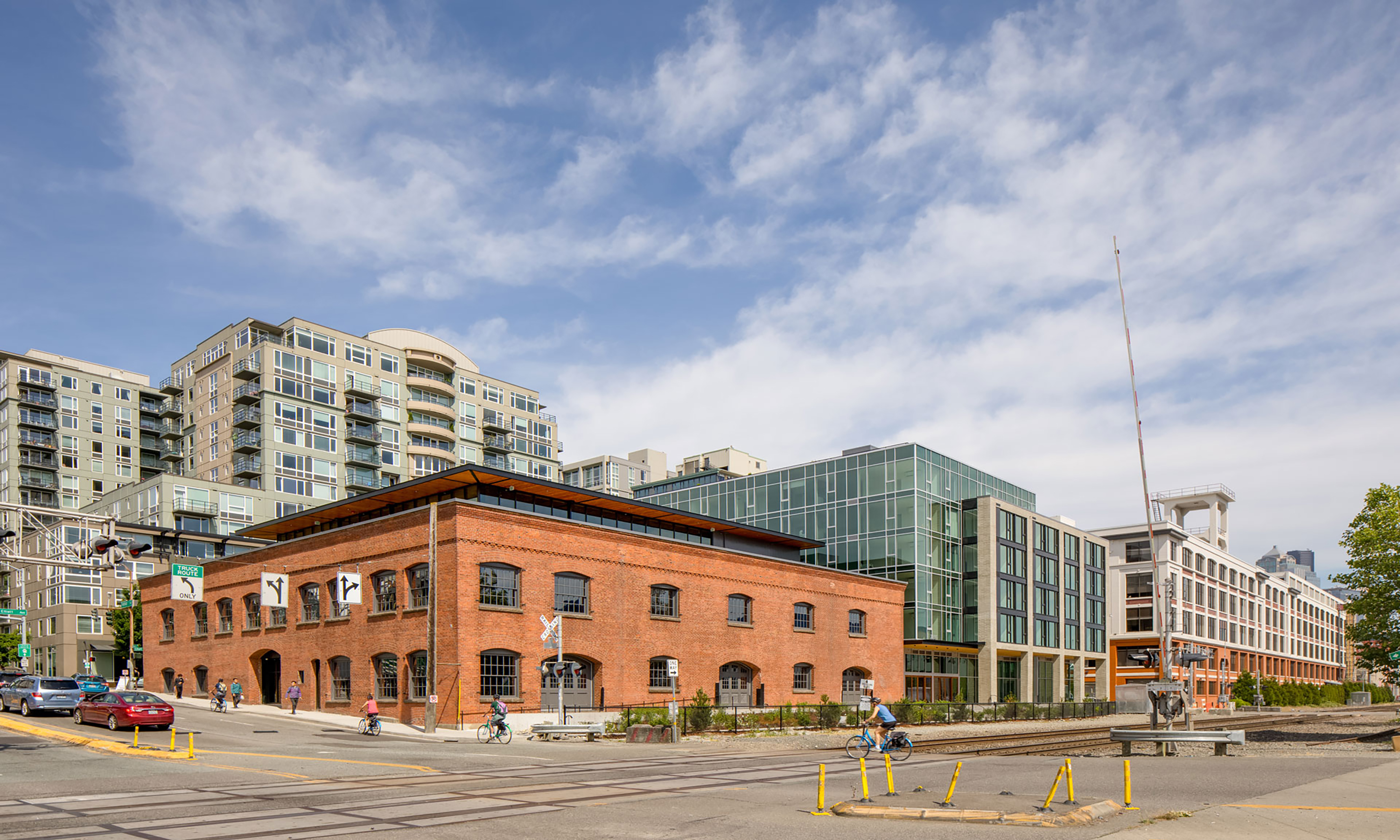
Ainsworth & Dunn Warehouse
This project included the renovation of the historic landmark, originally built in 1902, as well as new construction of a mixed-use building located next door
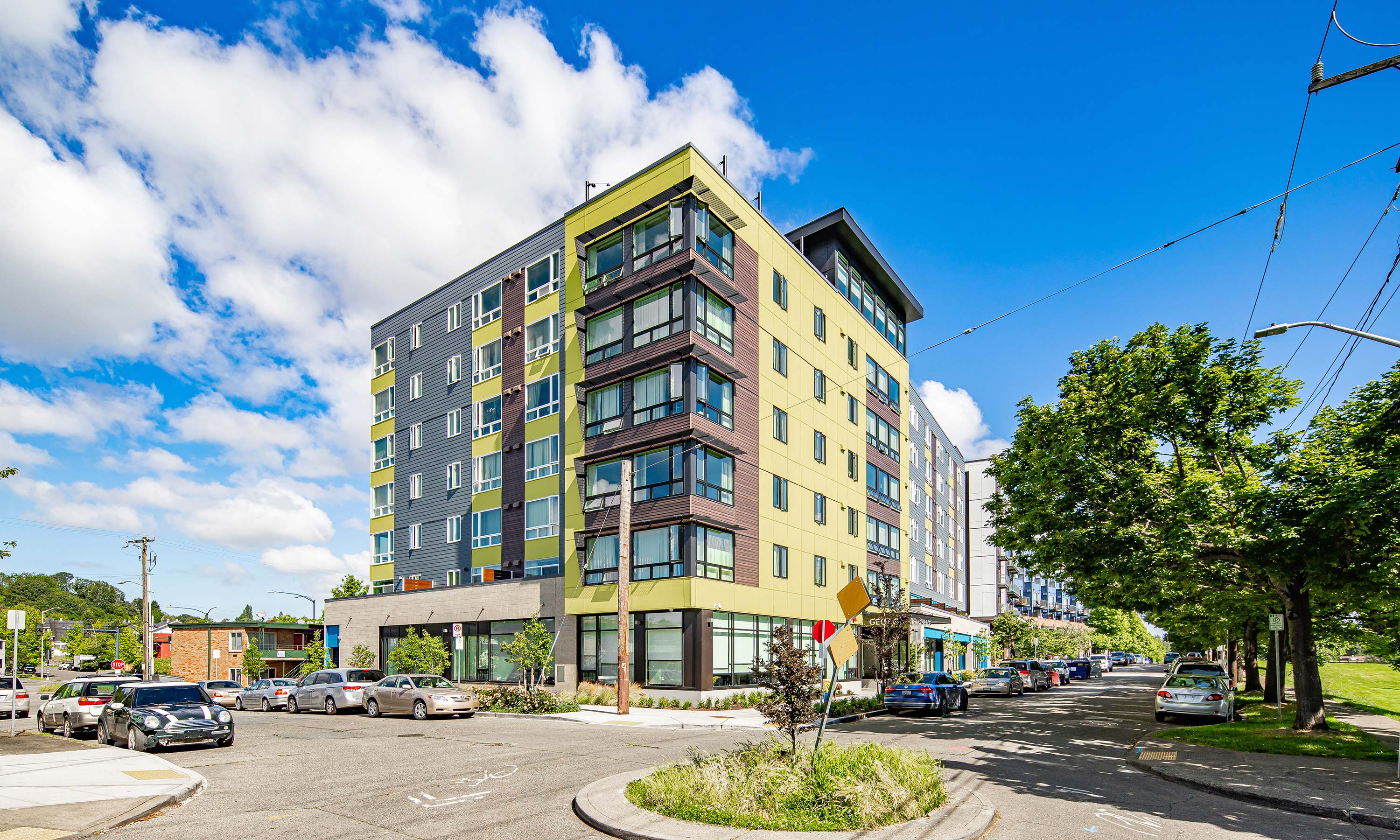
George Fleming Place
George Fleming Place is a seven-story, 92,910-square-foot apartment building with 106 affordable homes
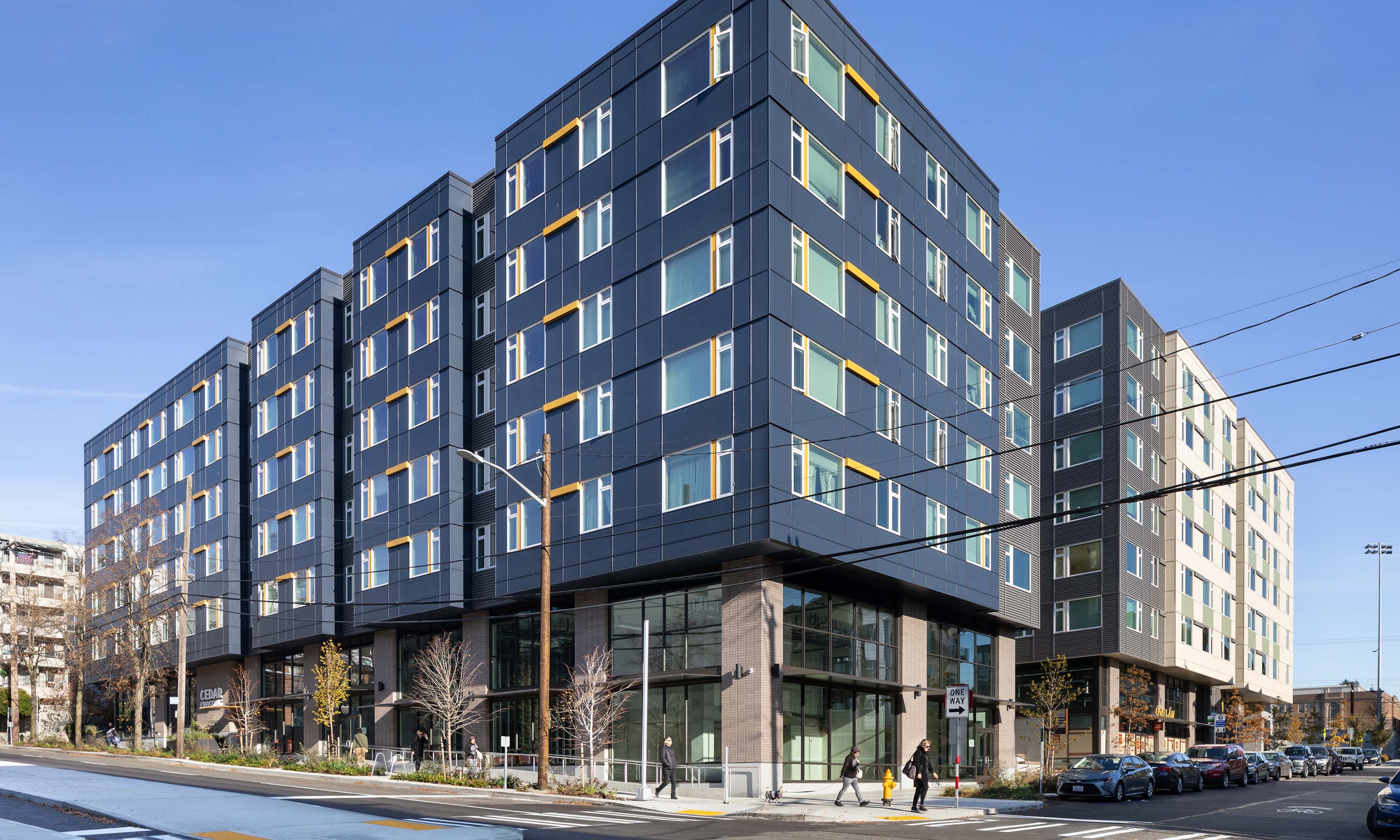
Cedar Crossing
Cedar Crossing is an affordable, multifamily, mixed-use community adjacent to Roosevelt Light Rail Station in north Seattle
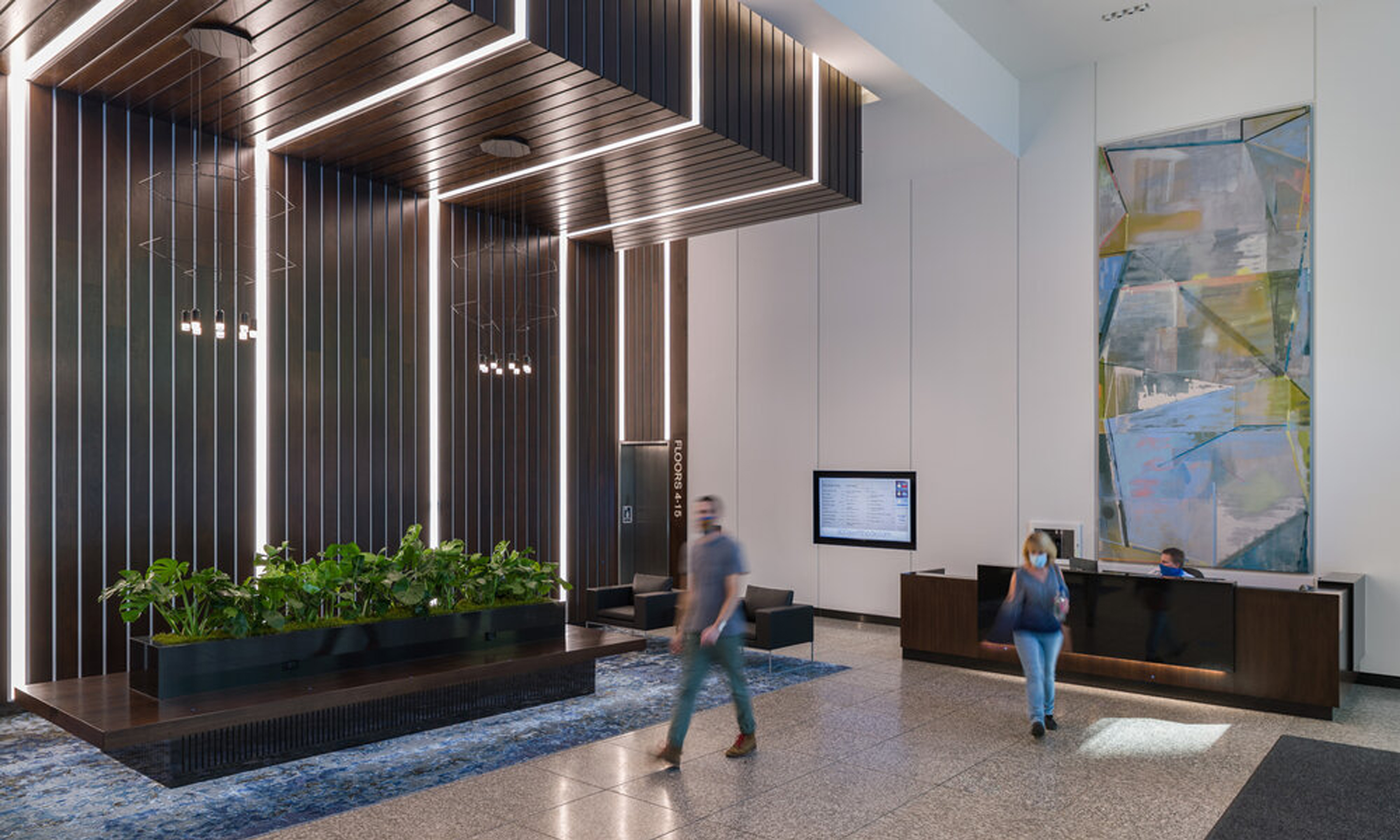
The Standard Insurance
Since 1977, Walsh has served as The Standard’s primary construction team
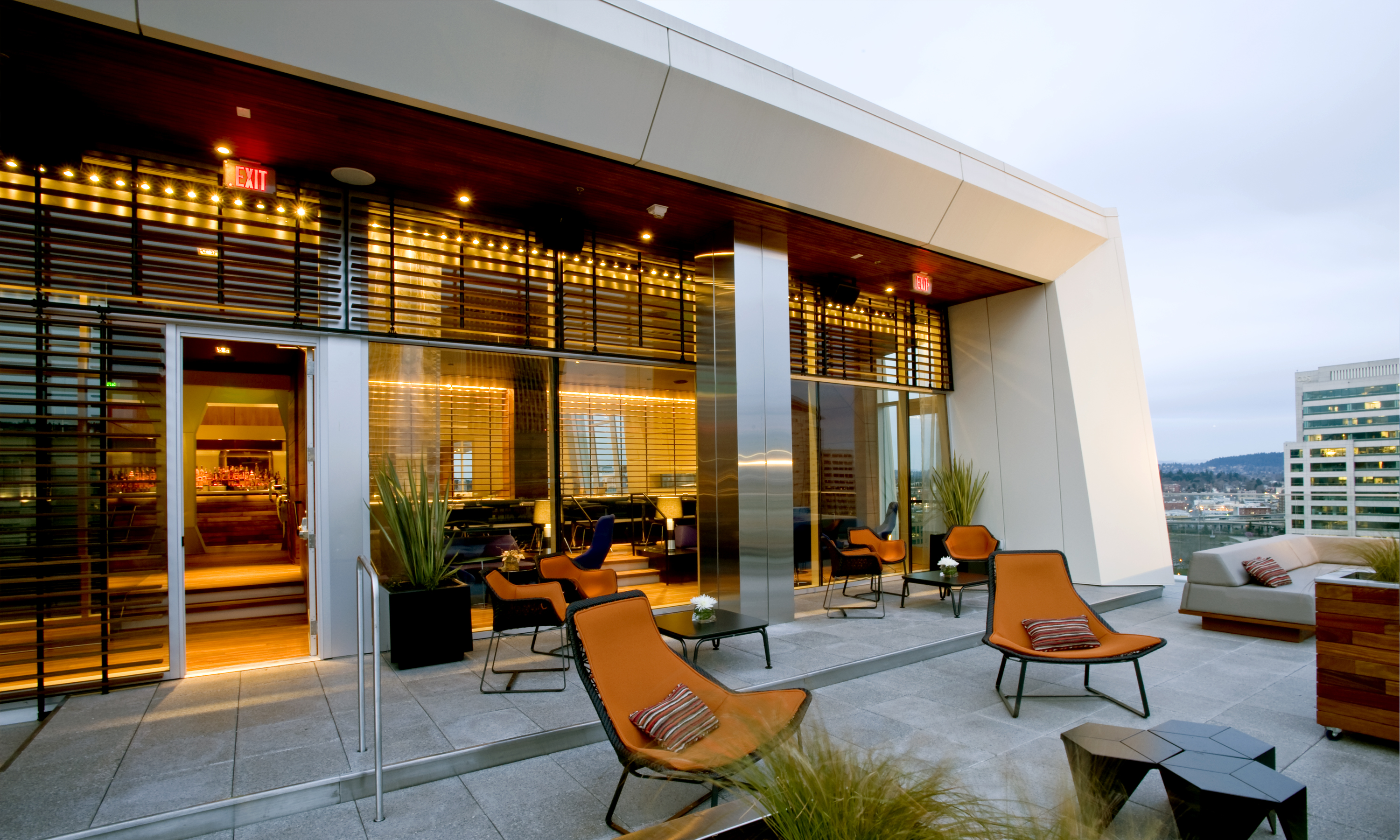
Departure Restaurant & Lounge
This 12,000 SF innovative bistro features a modern-Asian cuisine, as well as a roof top outside seating area with breathtaking views of the city
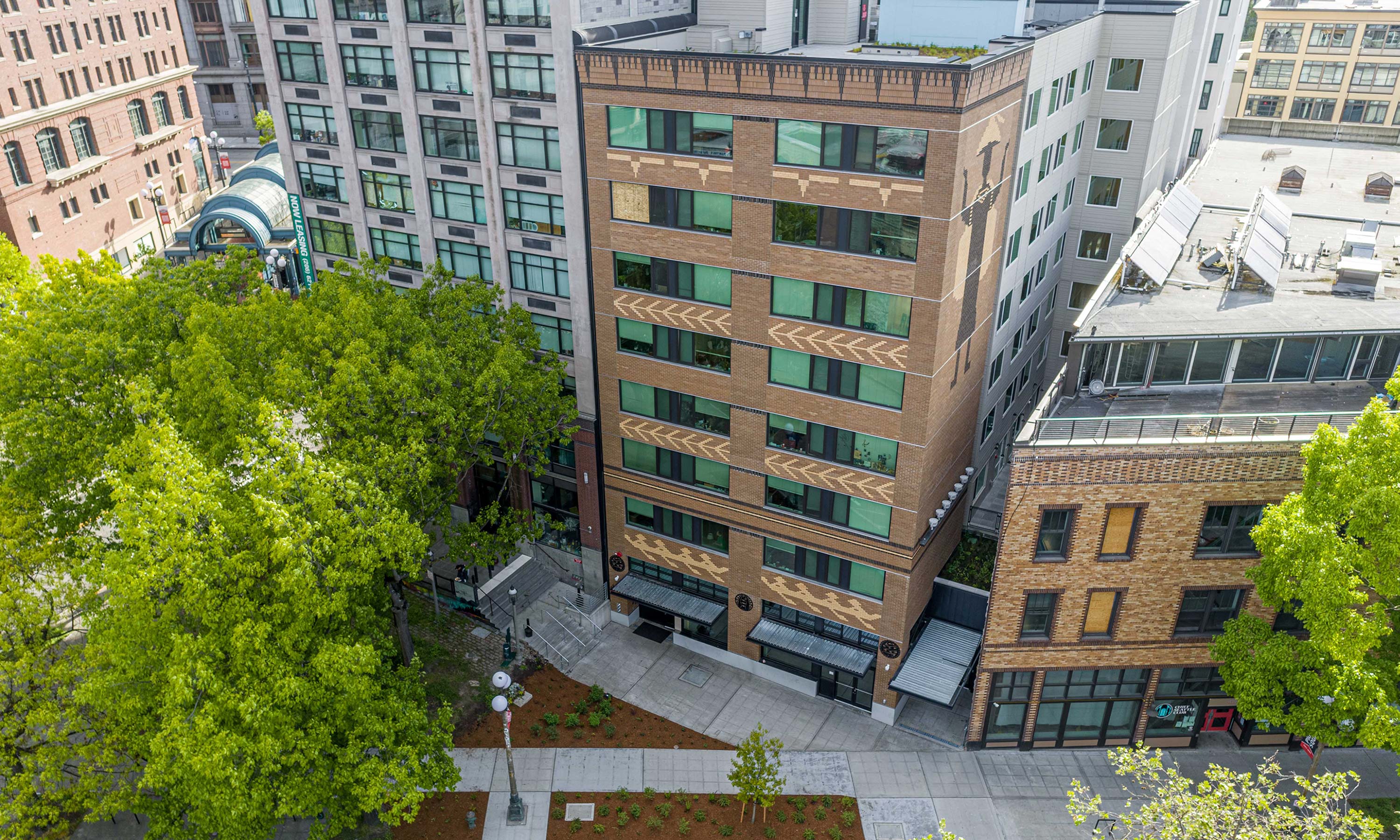
ɁálɁal
In the heart of the historic Pioneer Square neighborhood, ɁálɁal stands at nine stories tall, totaling approximately 53,000 square-feet
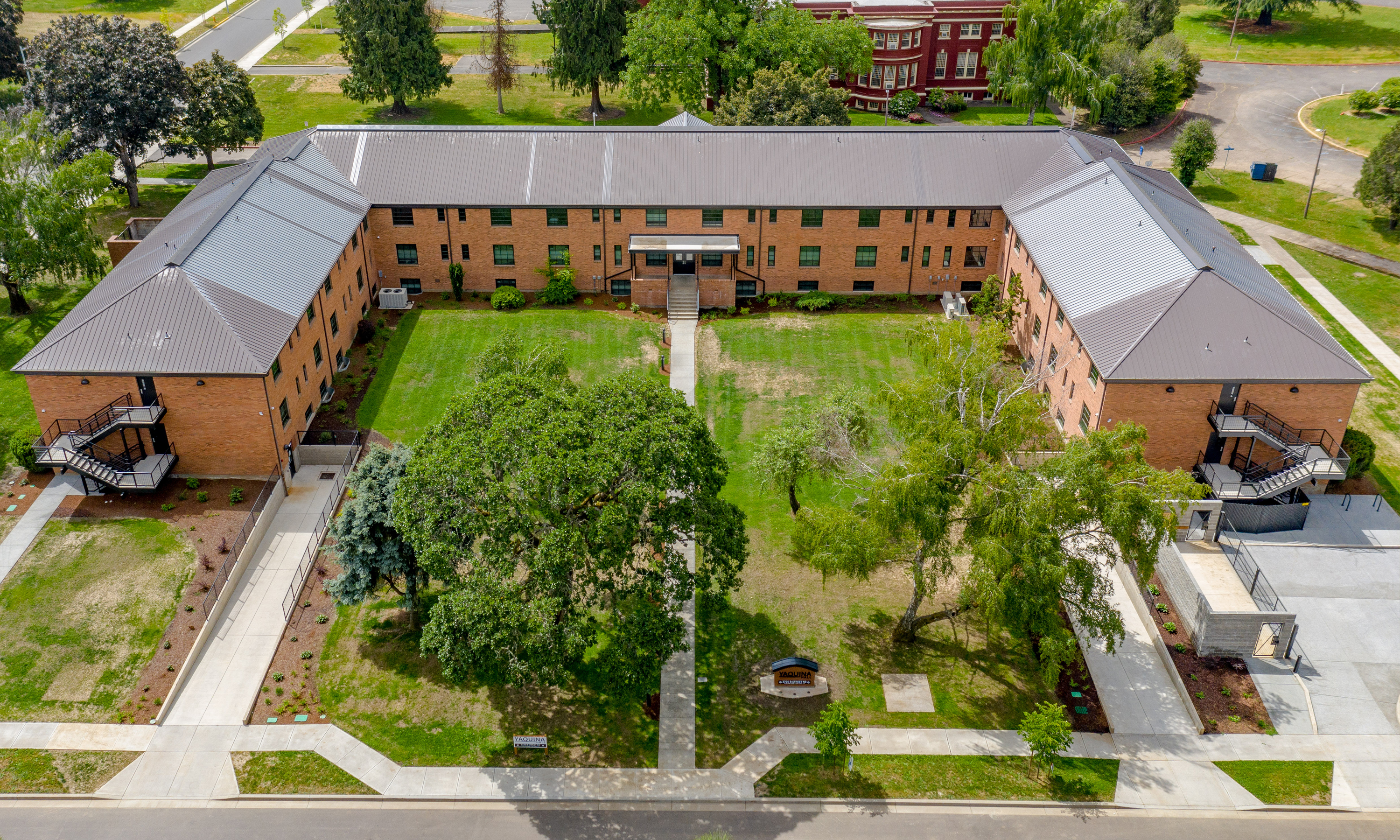
Yaquina Hall
The Yaquina Hall Apartments, a historic renovation to the former Oregon State Hospital Nursing building, now provides 52 units of supportive housing
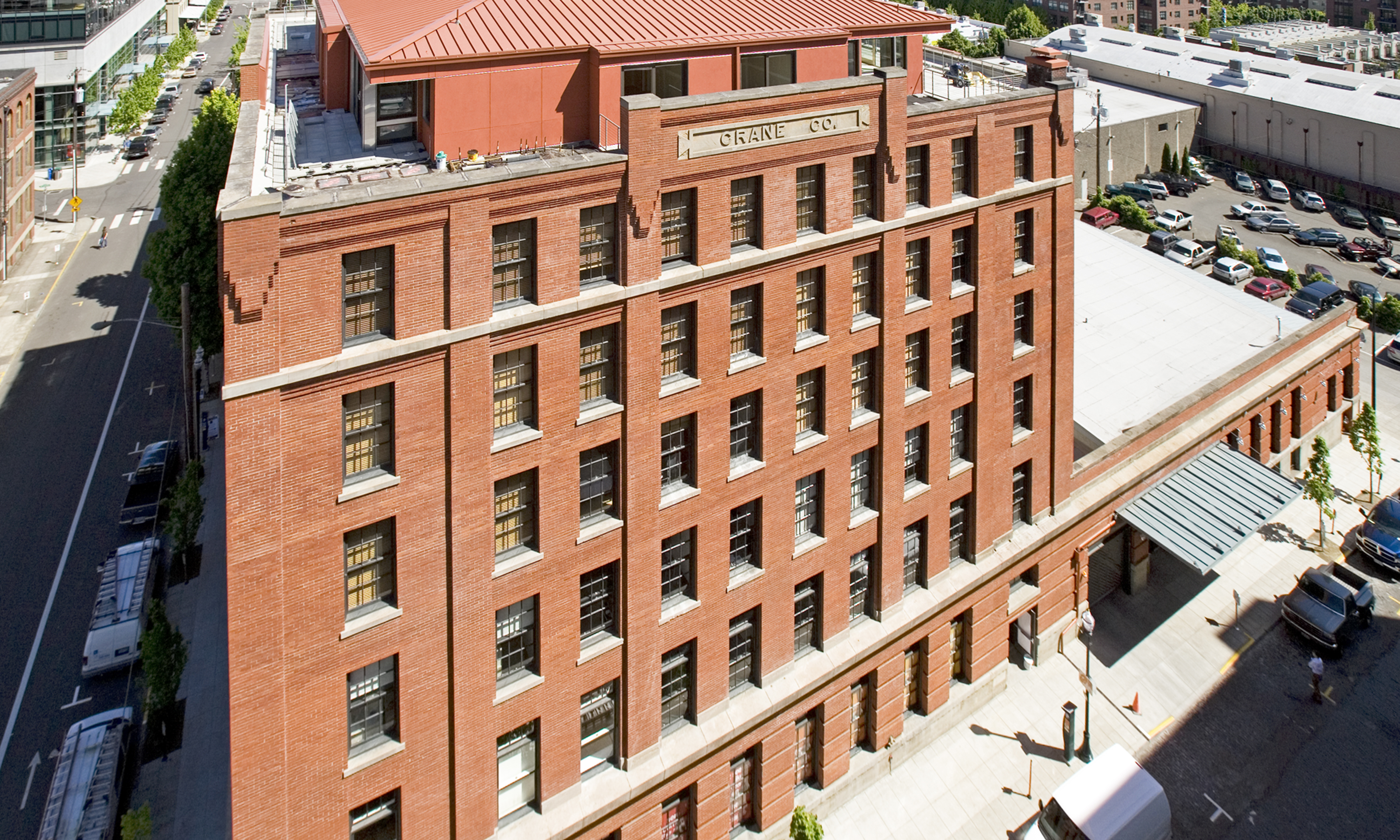
Crane Building
The 98,500 SF Crane Building was originally 1909 as a warehouse, now converted into retail, office, and apartments
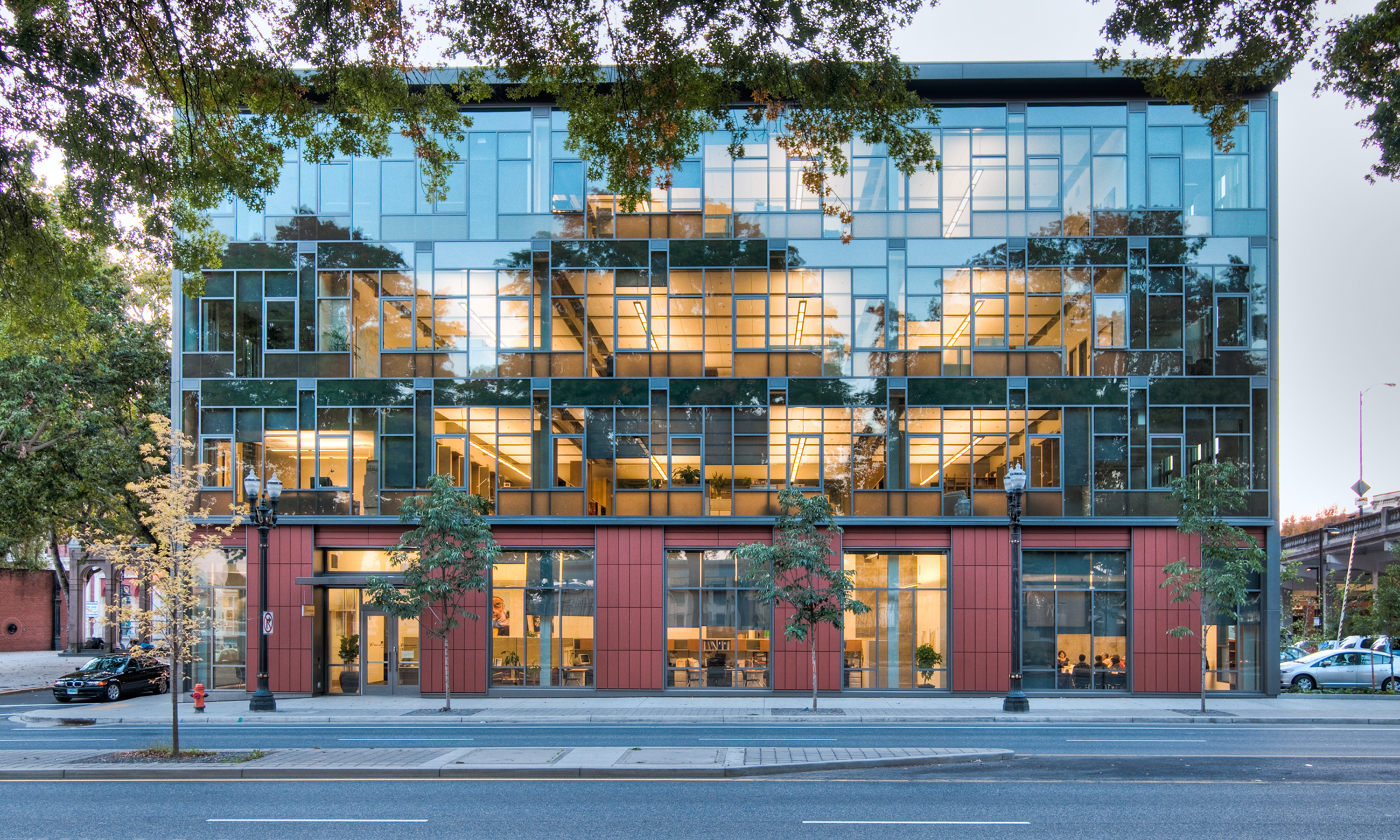
Mercy Corps International Headquarters
Major renovations and seismic upgrades to the historic 42,800 SF building, and 40,000 SF addition
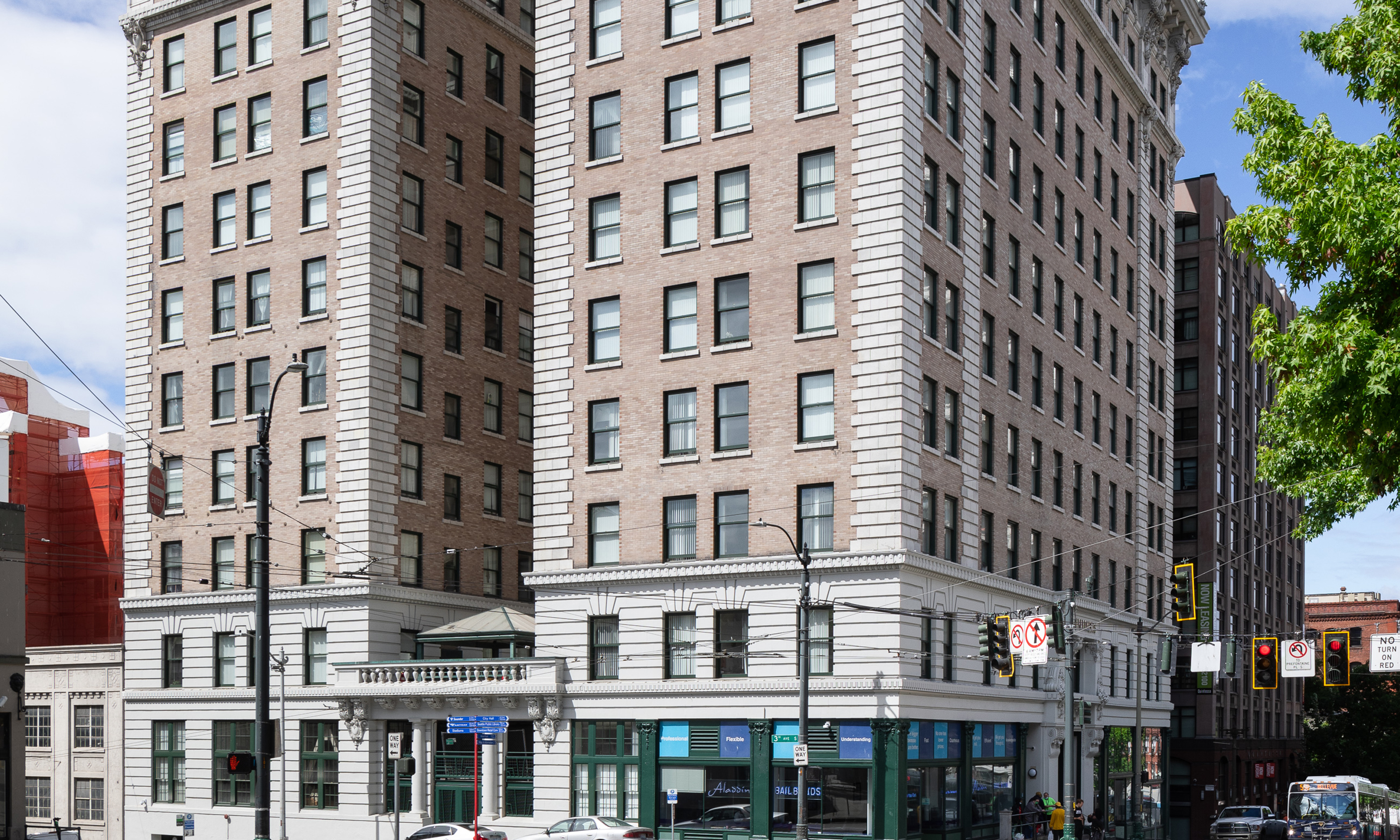
The Frye Apartments
Renovations to a century-old hotel building in Seattle’s Pioneer Square neighborhood while fully occupied
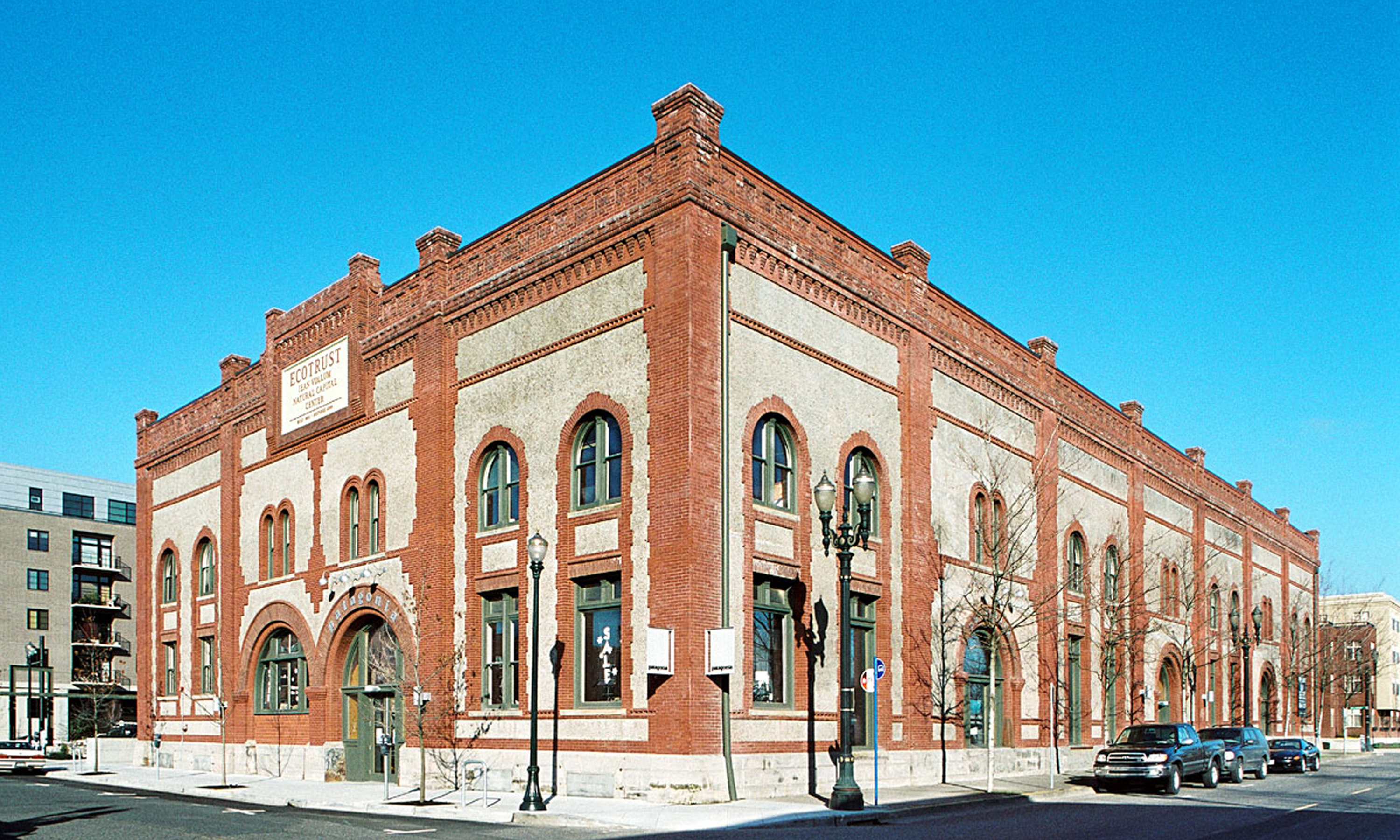
Jean Vollum Natural Capital Center
The first restoration of a historic building in the nation to receive LEED Gold
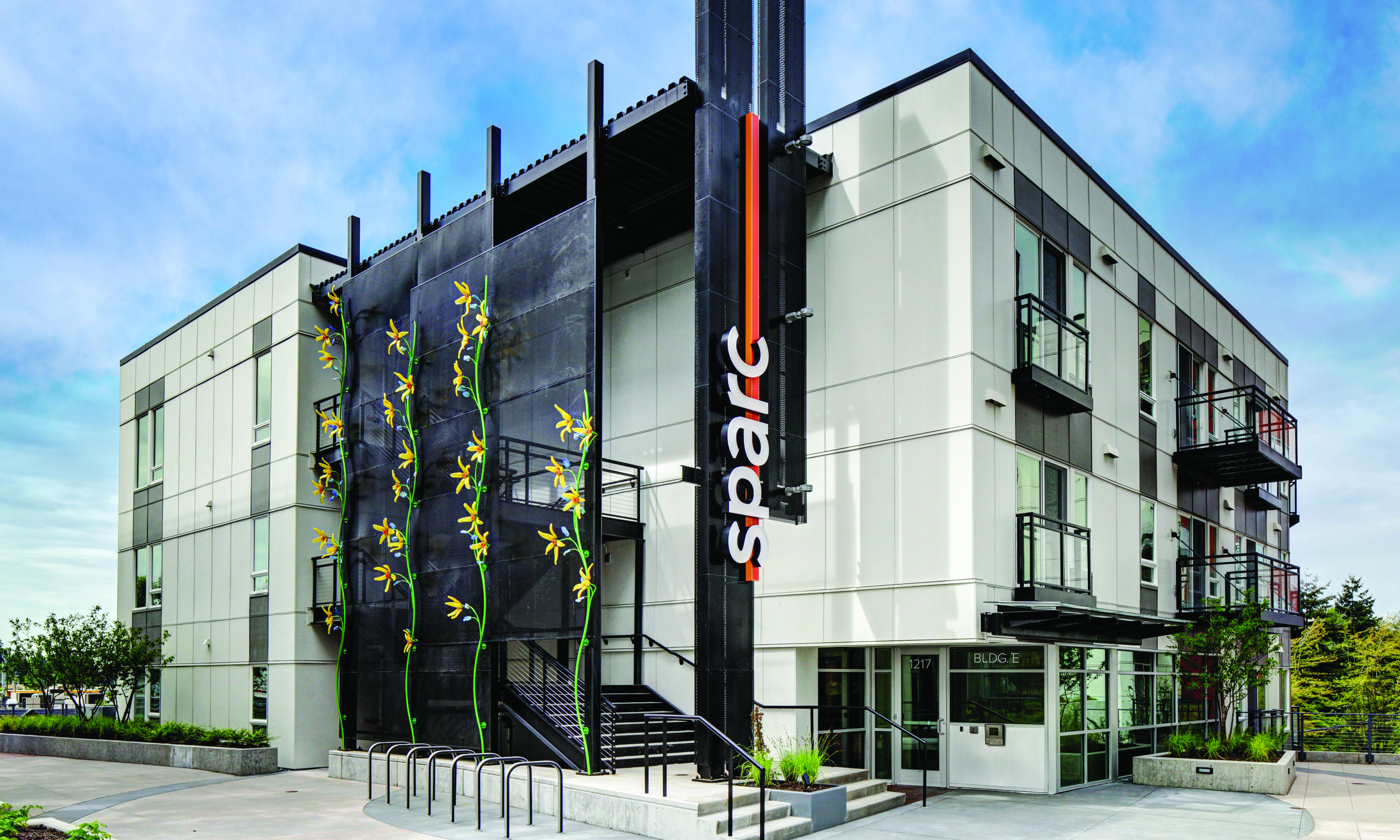
Spring District Sparc & Arras Apartments
Two-phased, mixed-use development including eight buildings and 588 units spread over 830,900 square feet
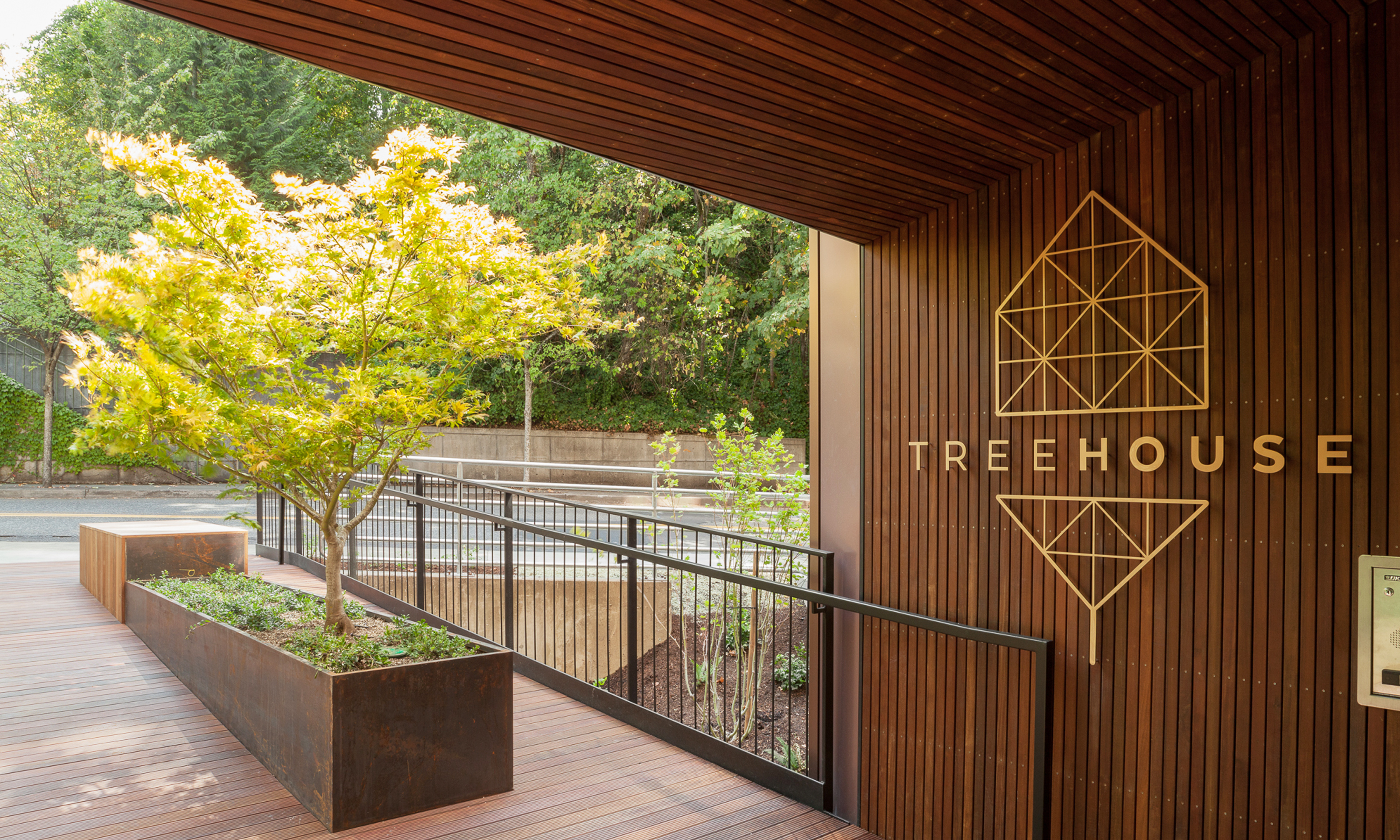
Treehouse Apartments
Seven-story apartment building with 69 residential units, includes ground floor retail space, and rooftop deck
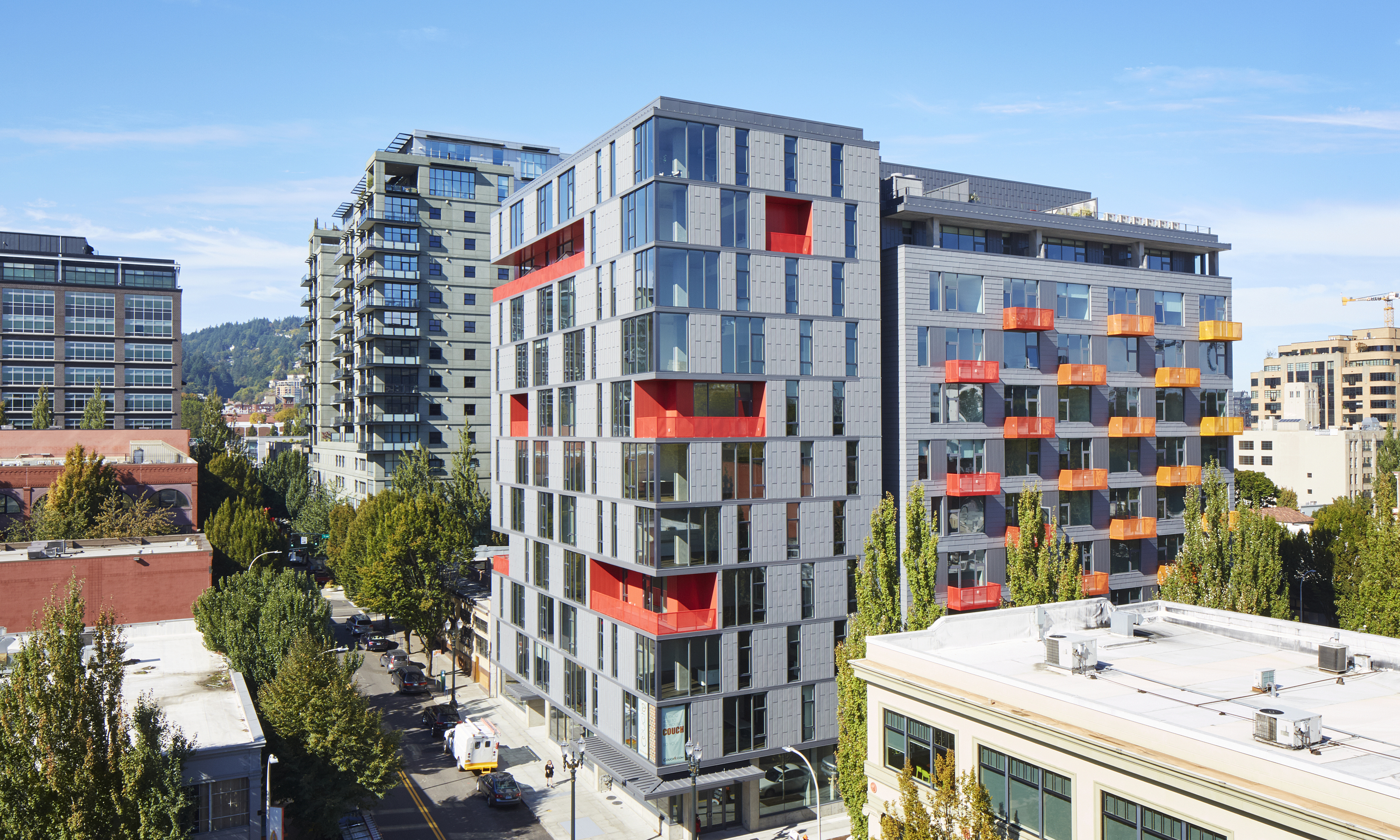
Couch 9
Couch 9 is an 11-story mixed-use, multi-unit housing tower with ground floor retail and two levels of sub-grade parking
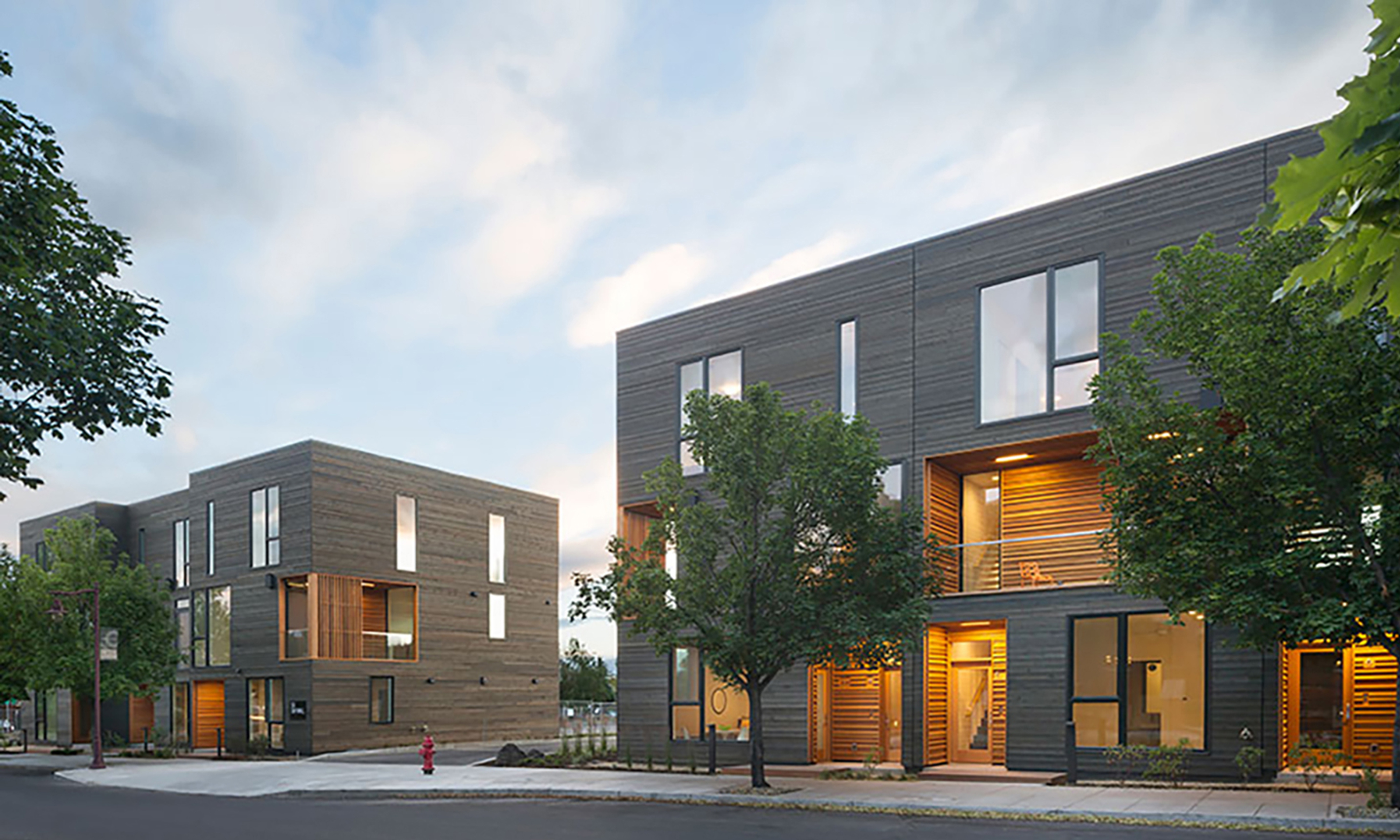
Base Camp
63,000-square-foot, 25-unit for-sale townhome community with 25 Accessory Dwelling Units
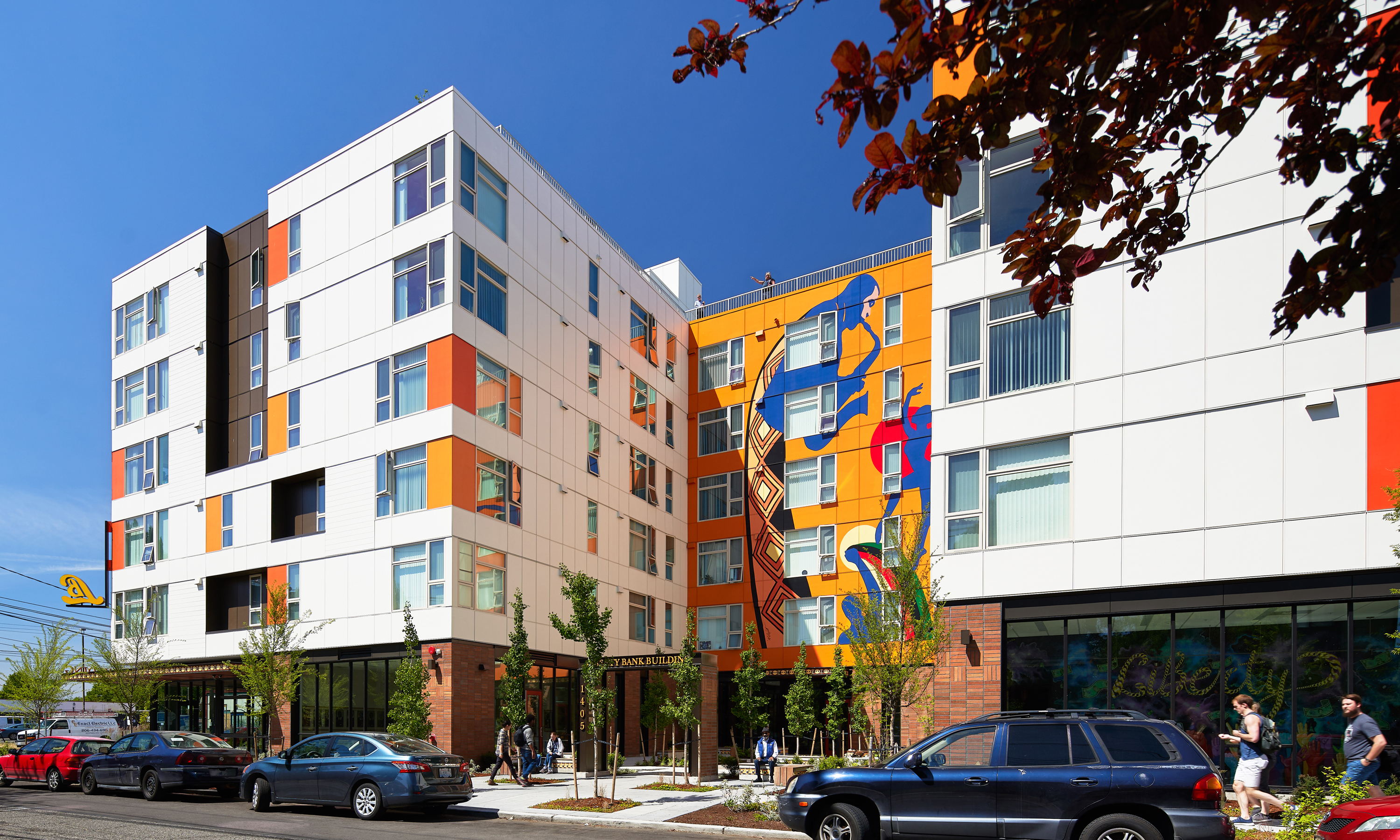
Liberty Bank
101,000 square foot building transformed into mixed-use, affordable housing to honor the community’s rich history
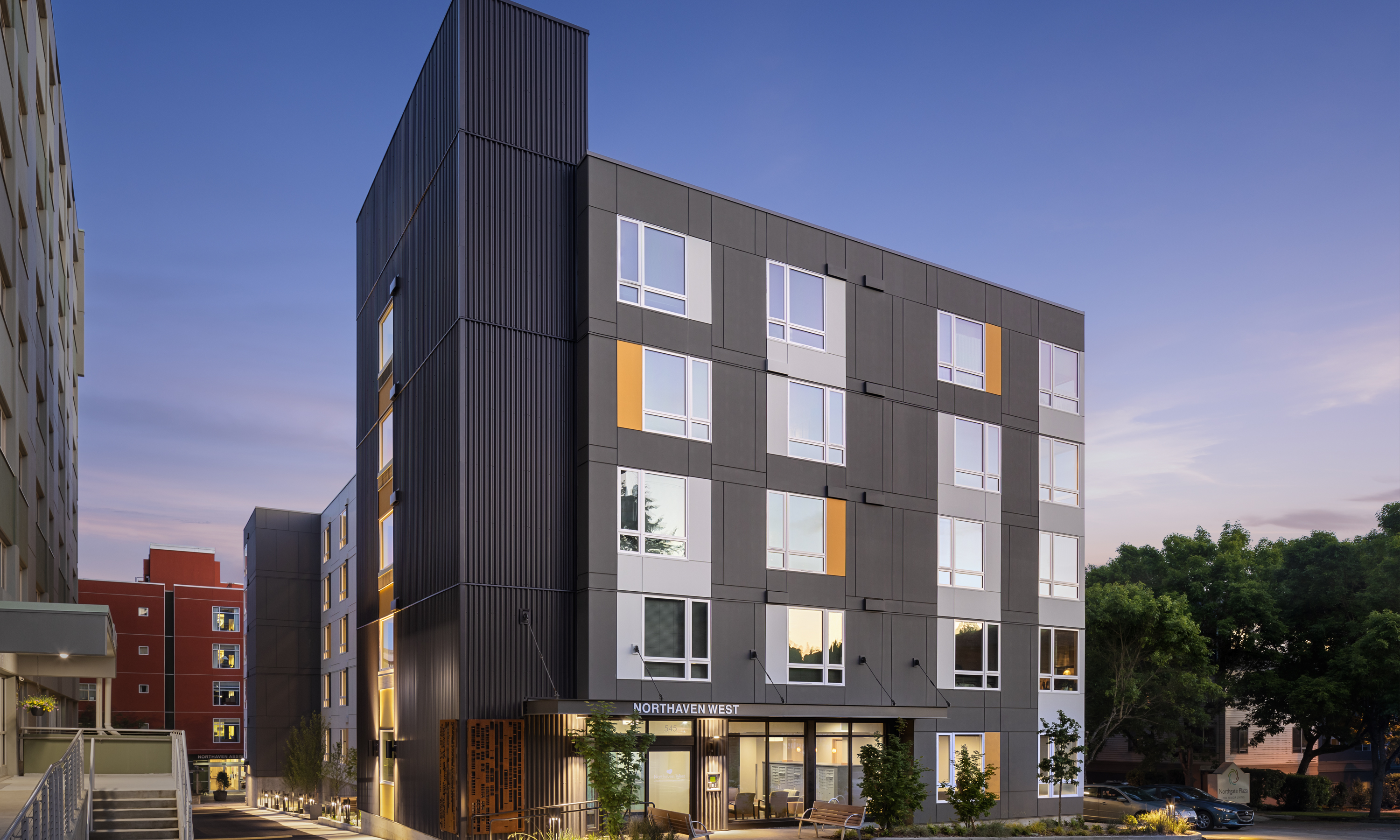
Northaven West
Northaven West is an 82-unit, 5-story affordable senior living project in North Seattle
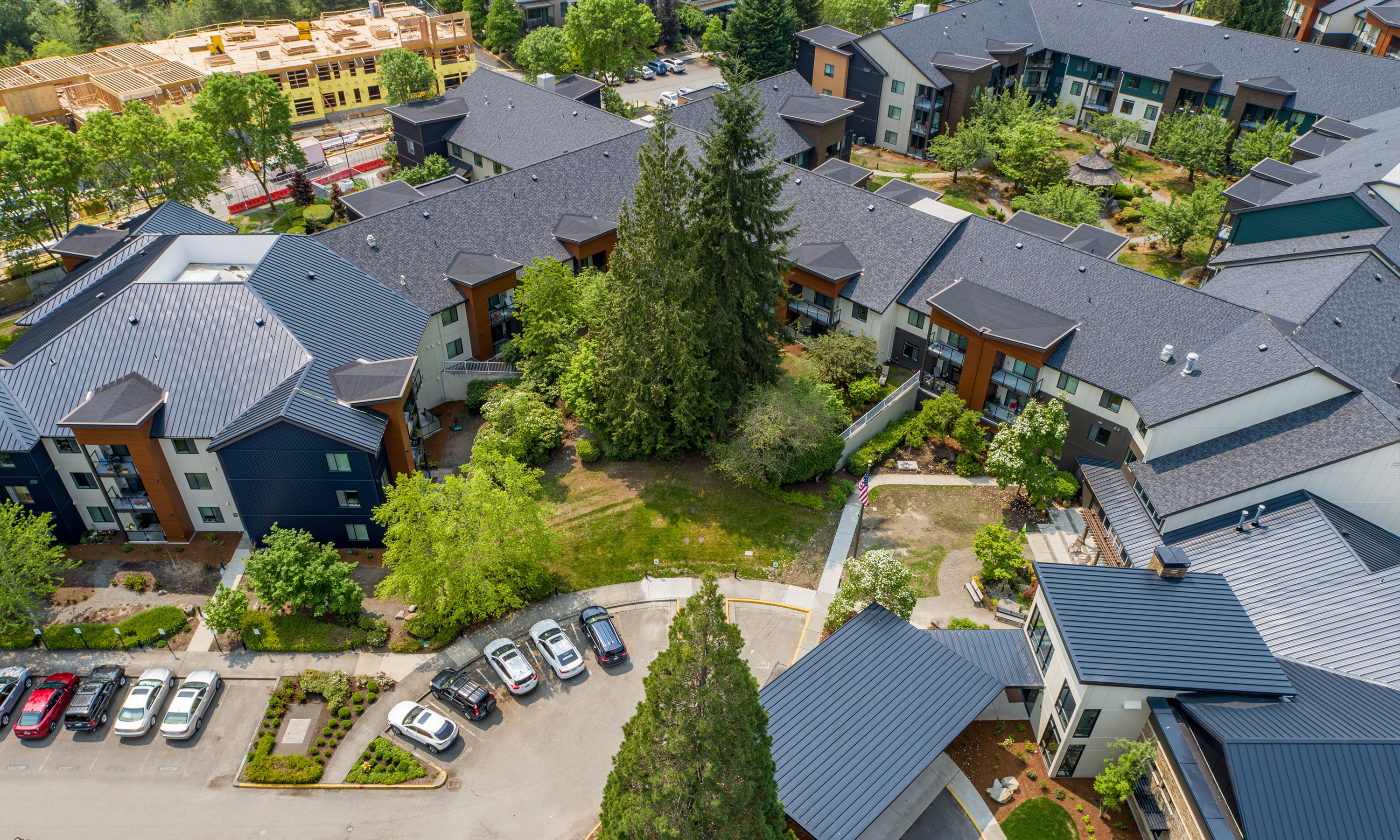
Emerald Heights
Façade upgrade and additional improvements to 350,000-square-foot existing campus
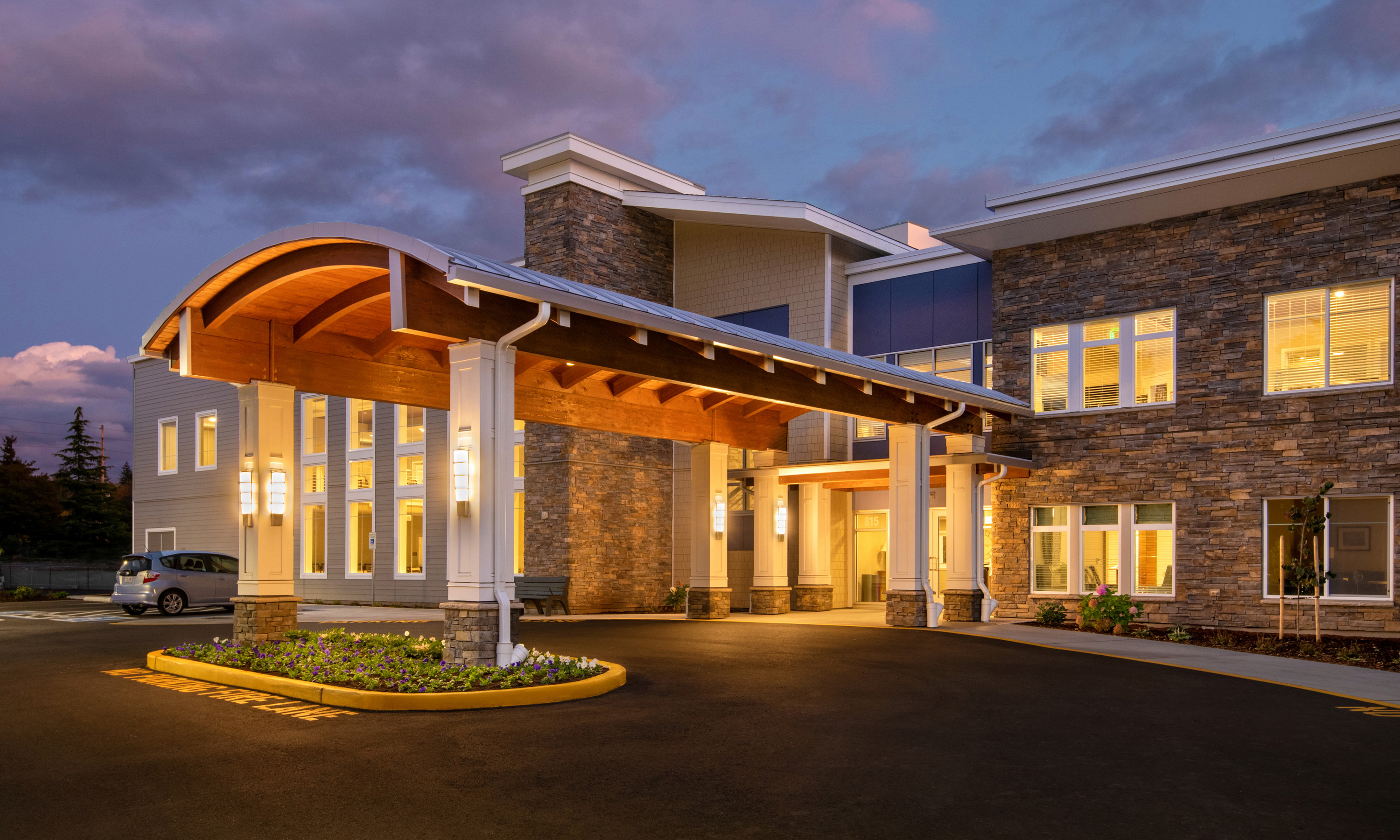
Wesley Homes Des Moines New Gardens
312,000 SF project included 151 high-end senior living apartment and three-story Town Center
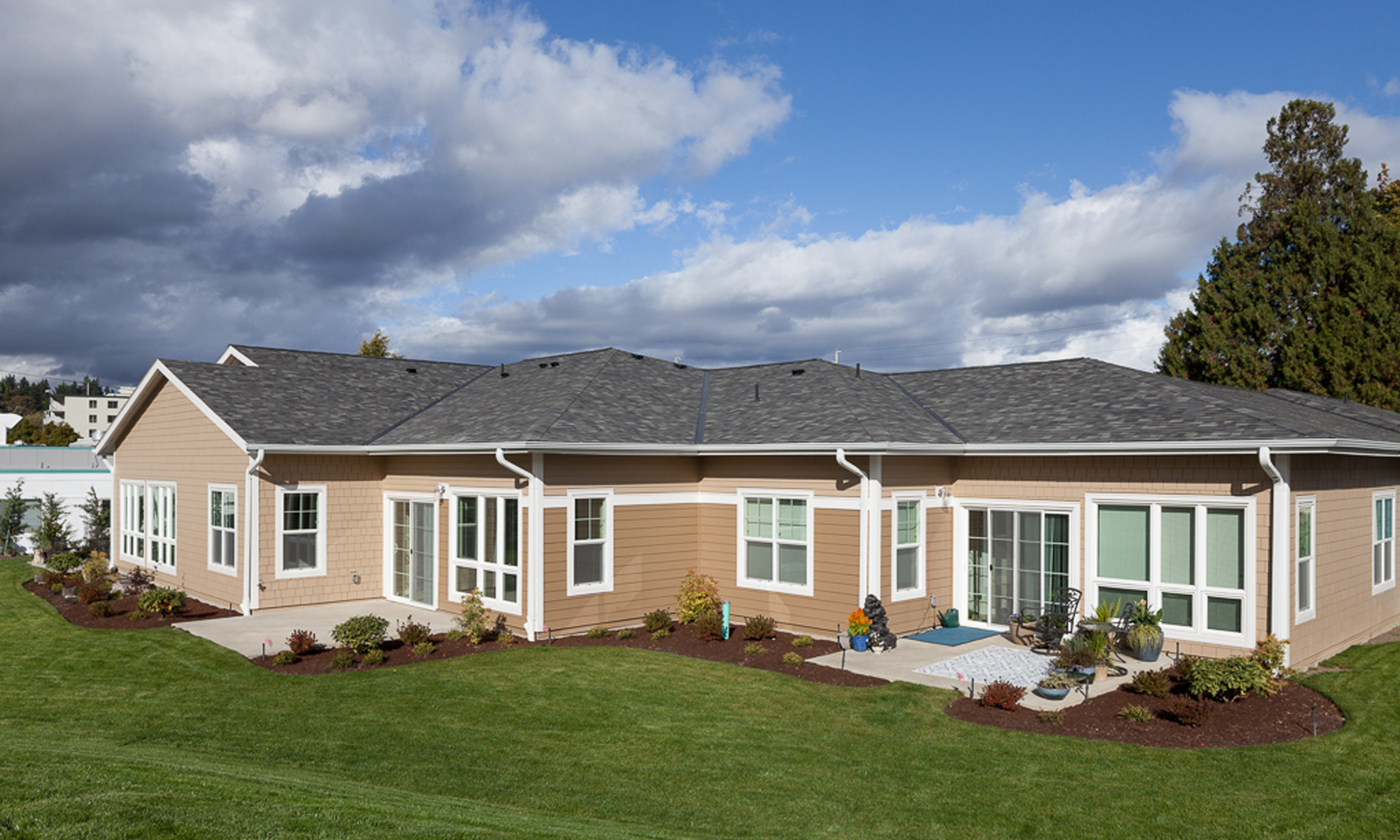
Wesley Homes Des Moines Cottages
This first phase of the campus redevelopment included more than 200 units of new housing and services
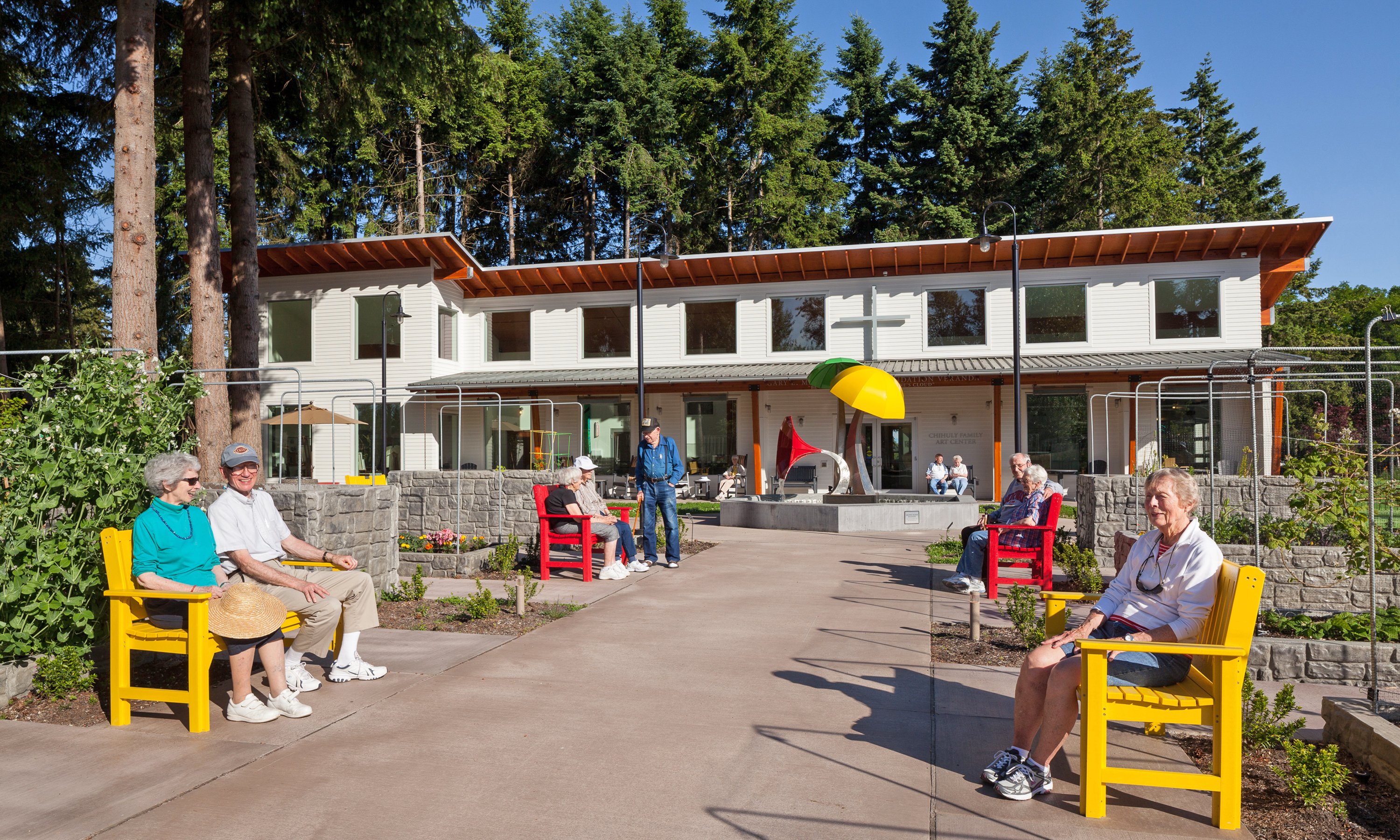
Chihuly Family Art Center & Arneklev Gardens
3,000 SF Art Center acts as a haven for work, play, and contemplation
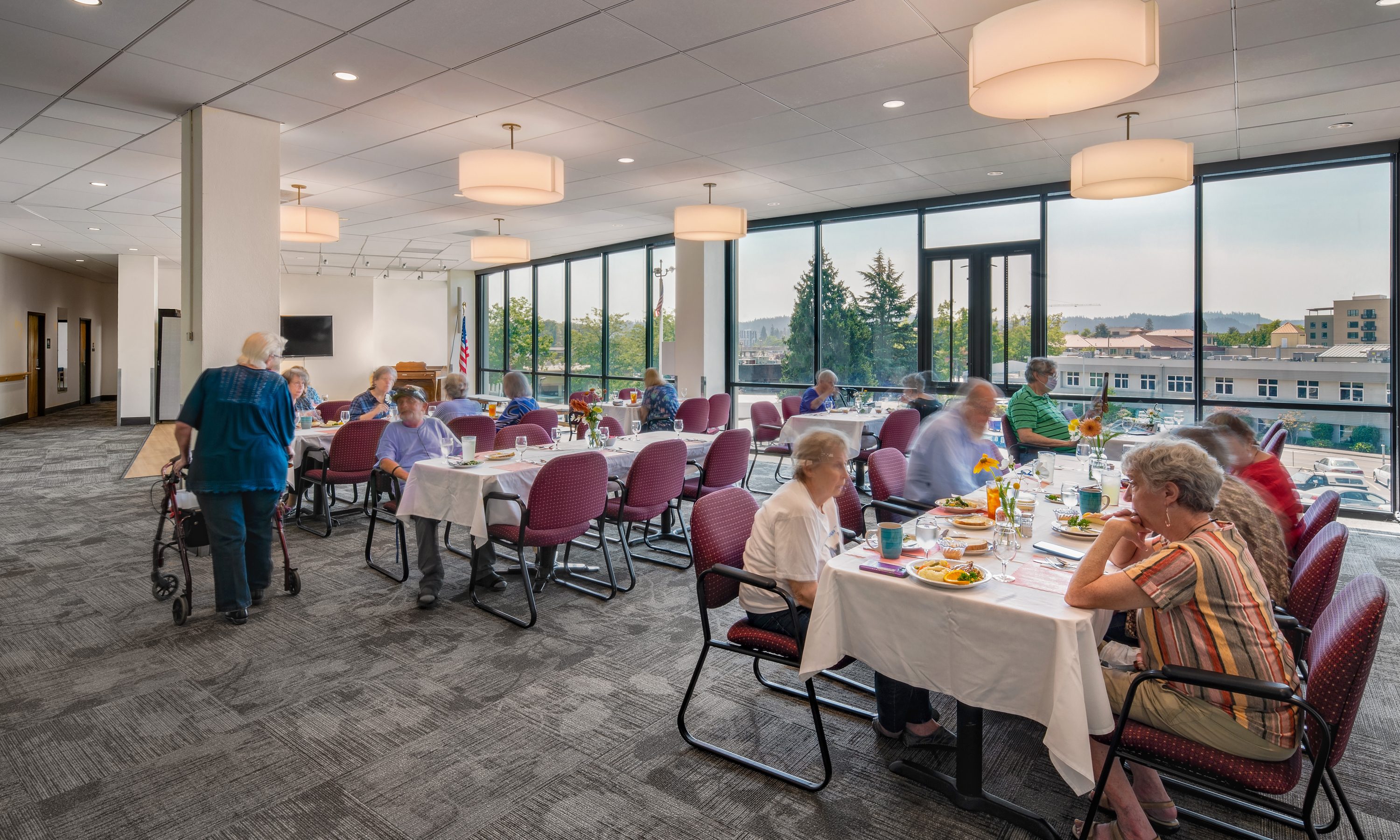
Ya-Po-Ah Terrace
Extensive exterior and interior upgrades to this modernist concrete and glass structure home for seniors
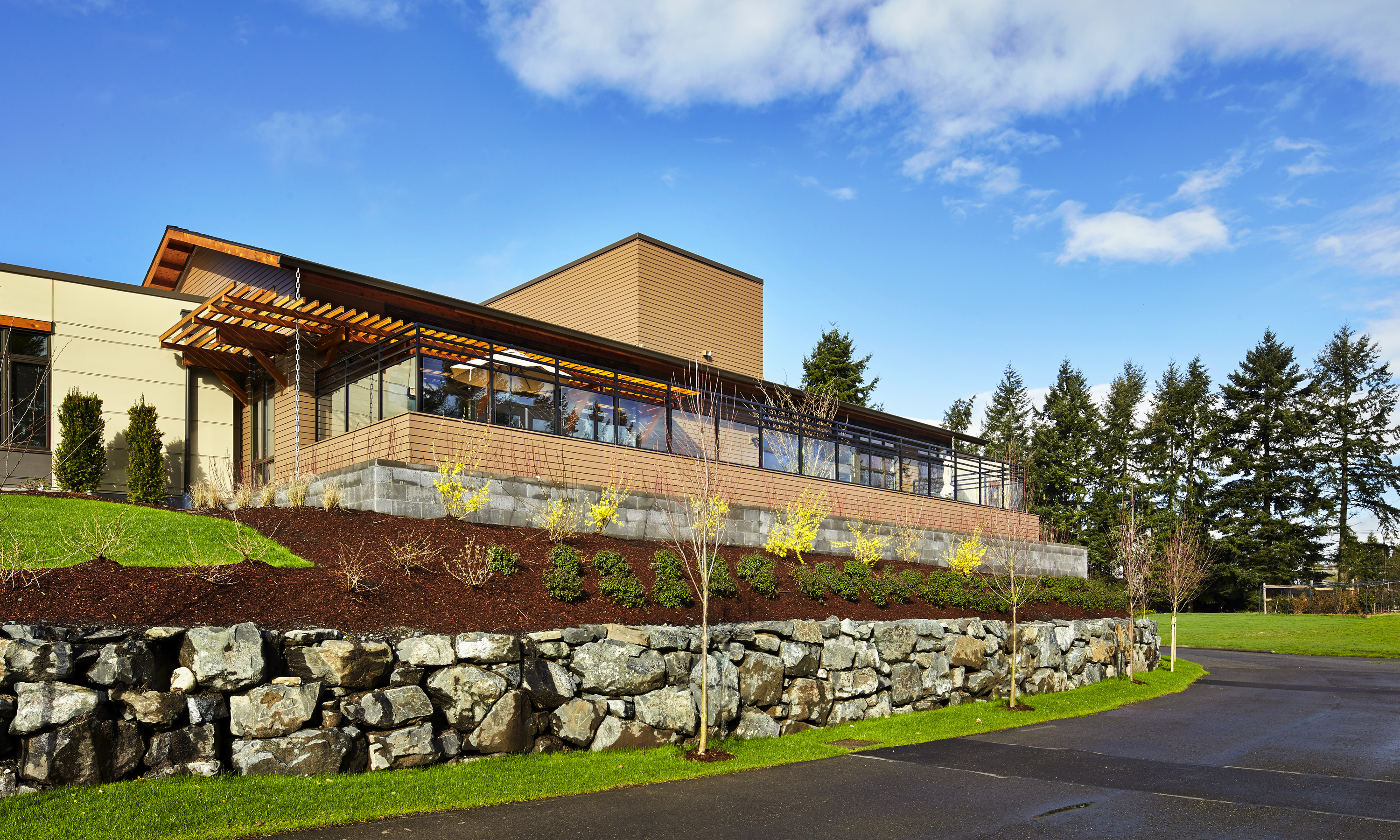
eliseo North Ridge Memory Care
10,000 SF small house with 14 private rooms arranged around a kitchen and dining/living area
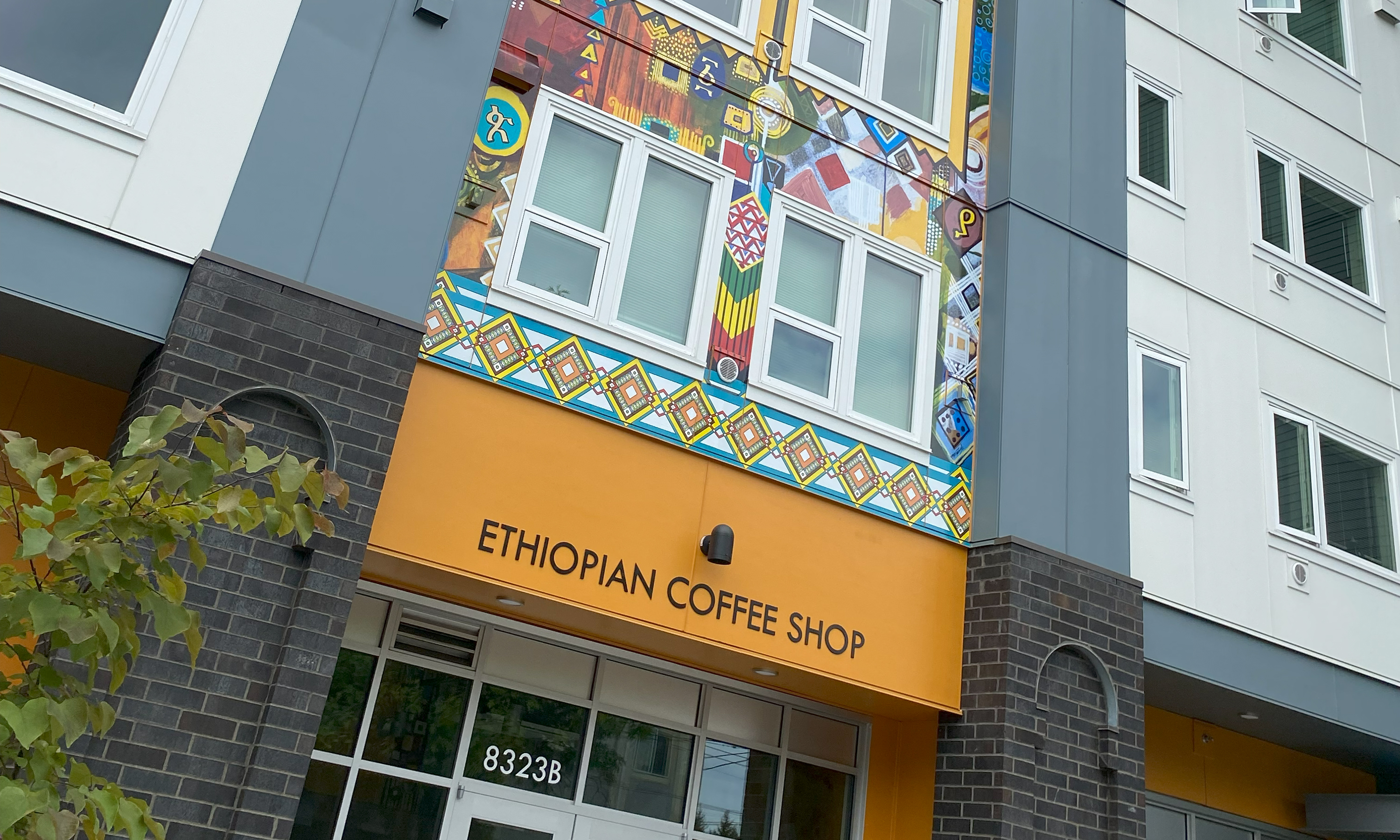
Ethiopian Village
Provides a community center and affordable housing to seniors in South Seattle
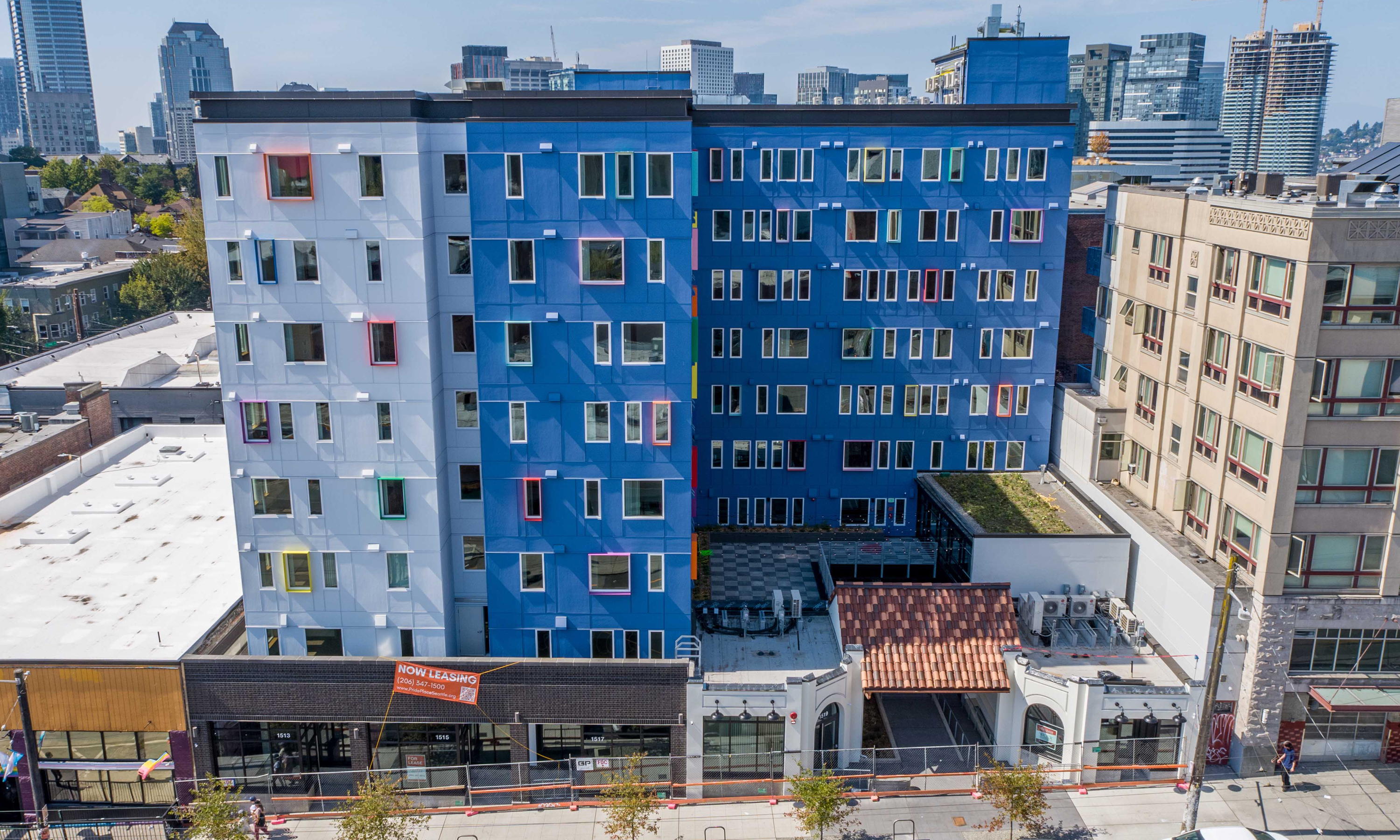
Pride Place
Pride Place is Seattle’s first affordable housing project designed to be an affirming environment for LGBTQIA+ seniors
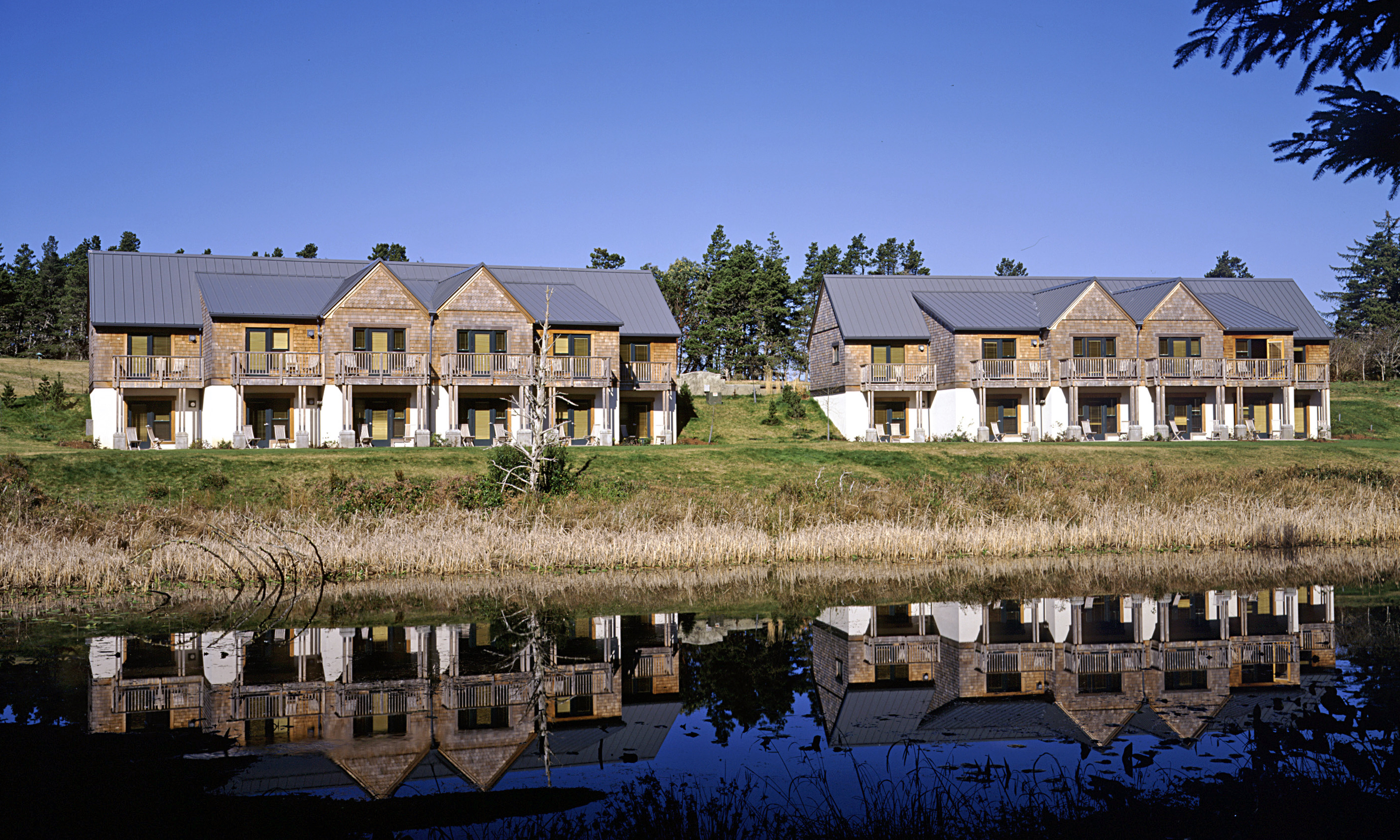
Bandon Dunes Golf Resort
The 32,000-square-foot, wood-frame clubhouse includes a pro shop, two bars, an exercise facility, a dining facility, and 27 luxury hotel units
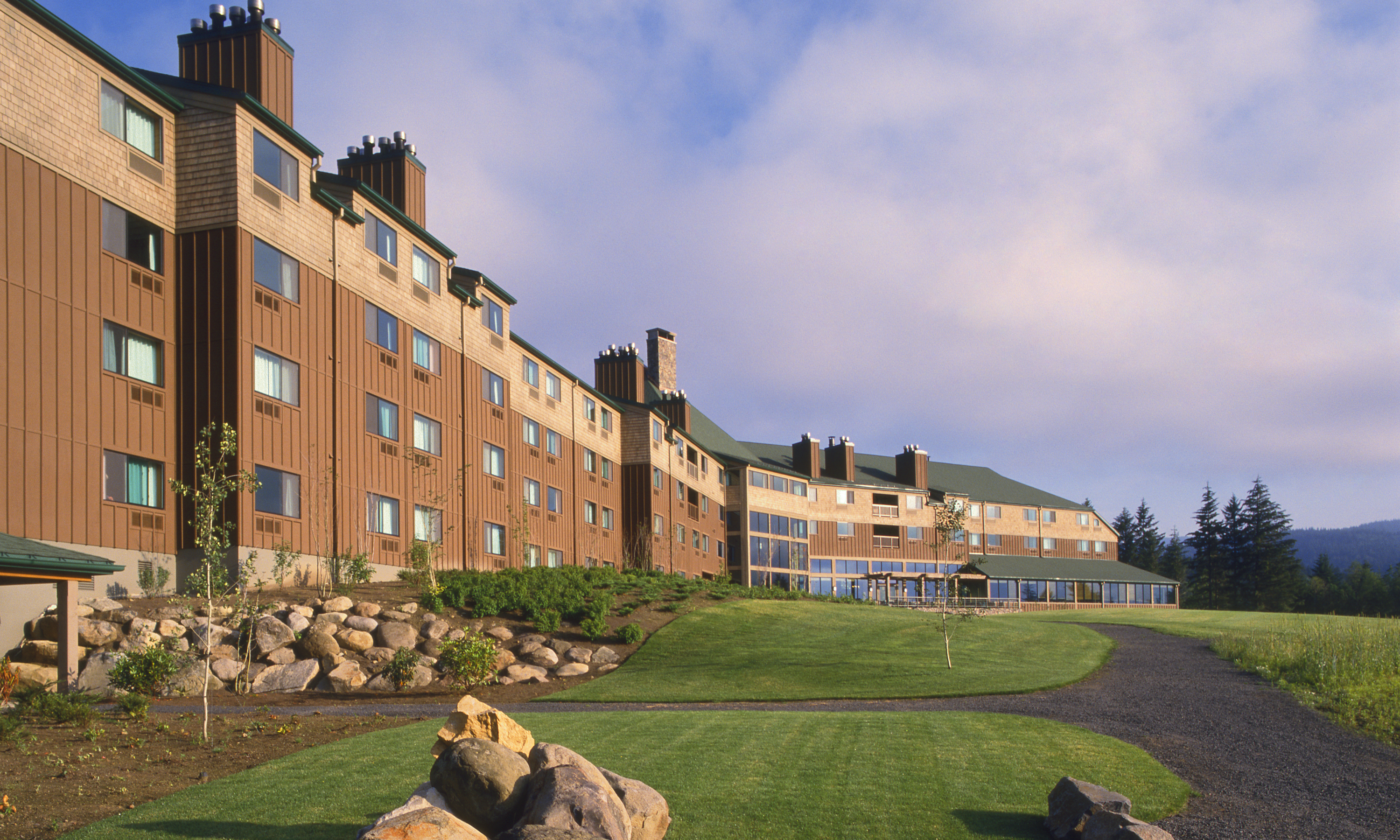
Skamania Lodge
The iconic, secluded lodge includes a golf course, multiple fine restaurants, and breathtaking scenery
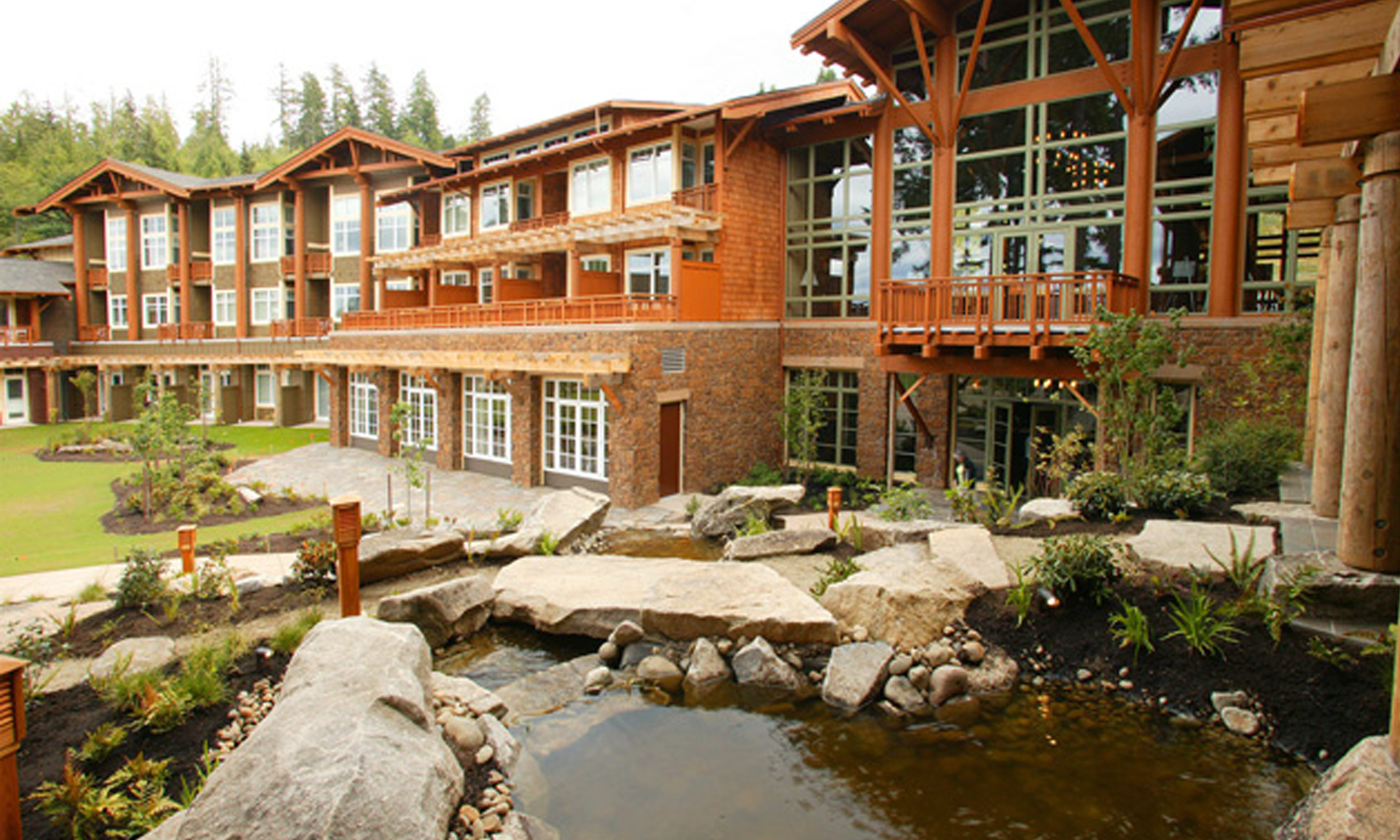
Alderbrook Resort & Spa
Extensive reconstruction bringing the landmark 1913 lodge back to full use
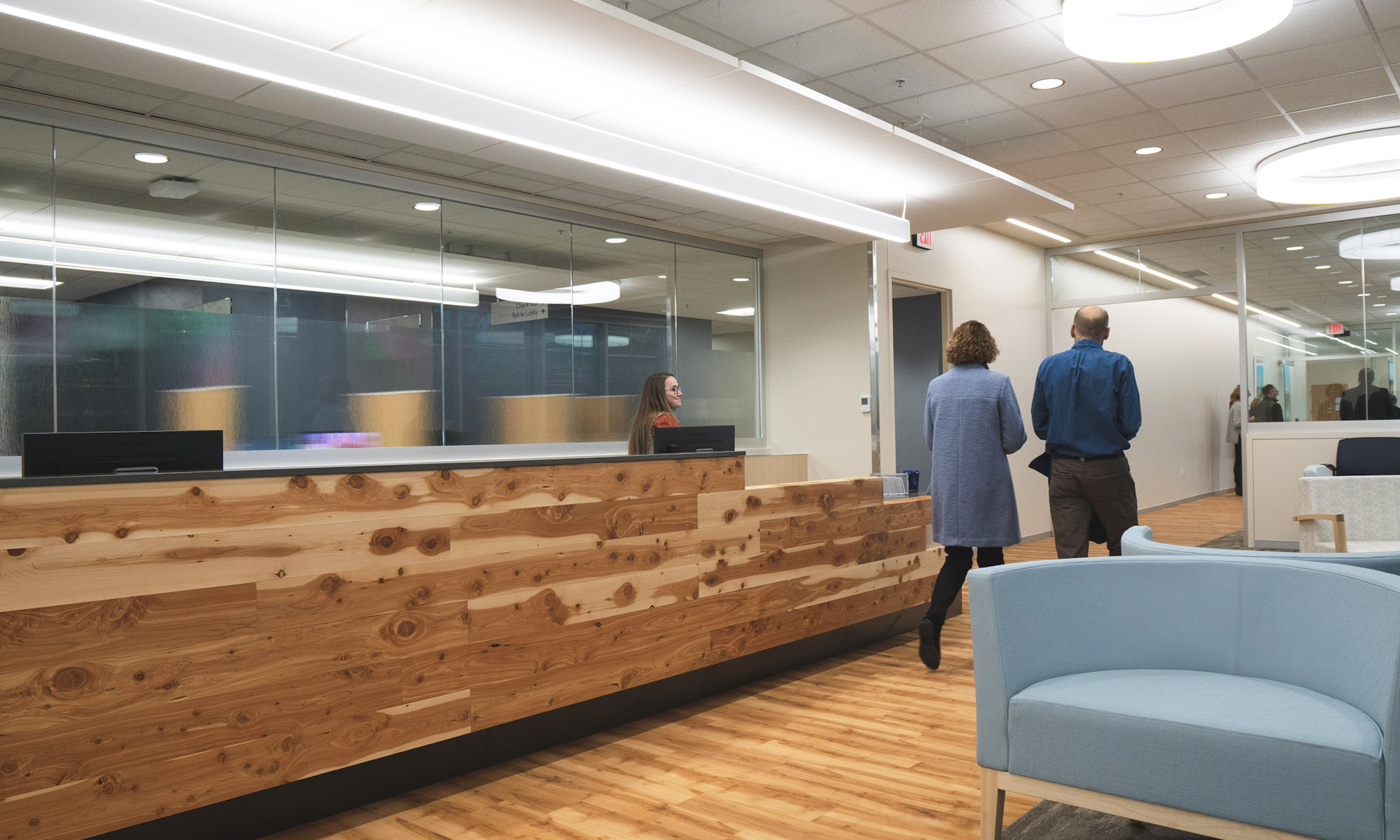
Sky Lakes Medical Center
88,000-square-foot building consolidated several existing clinics around Klamath Falls and includes OHSU education and research offices
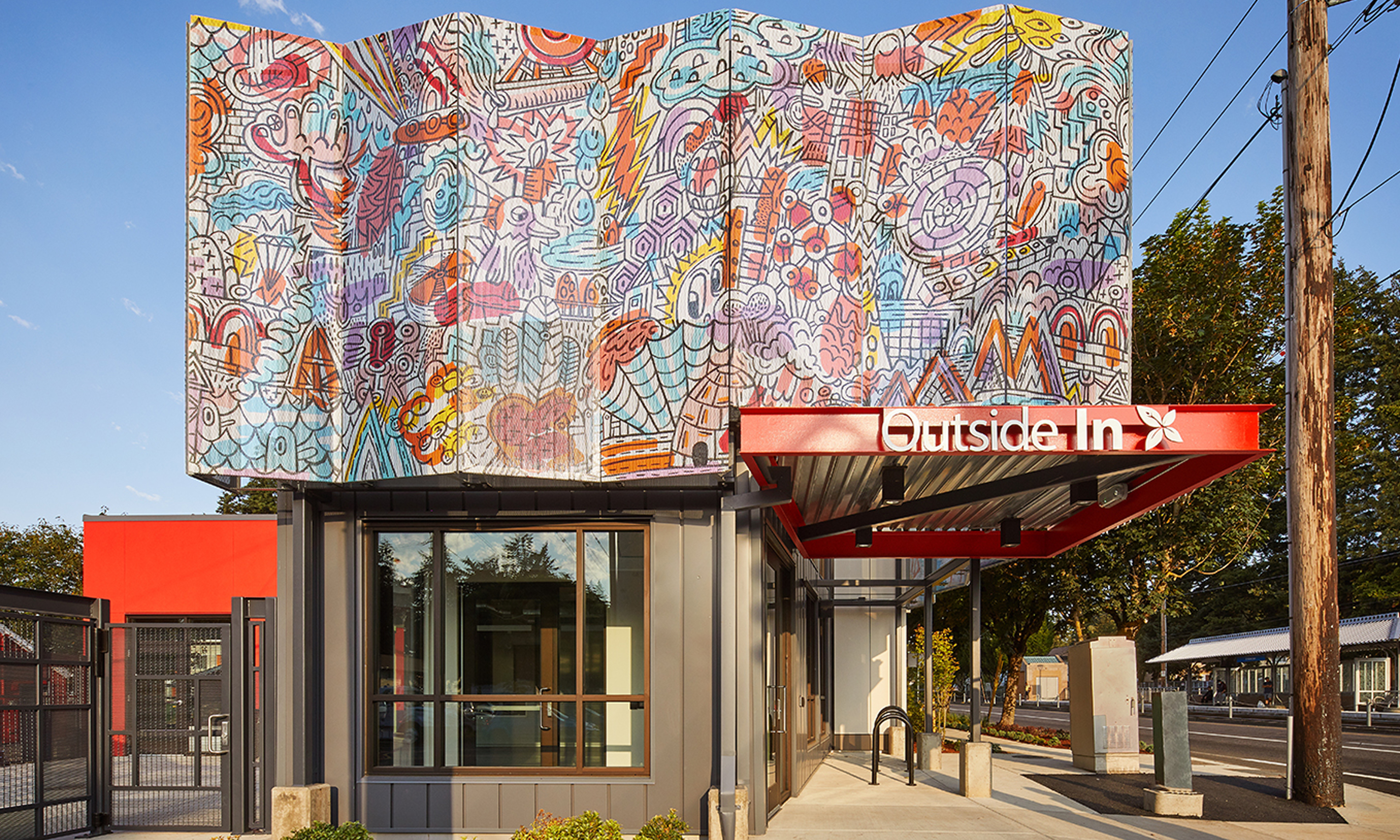
Outside In
6,200 SF clinic features six clinic exam rooms, six counseling/case management rooms, and a large community room
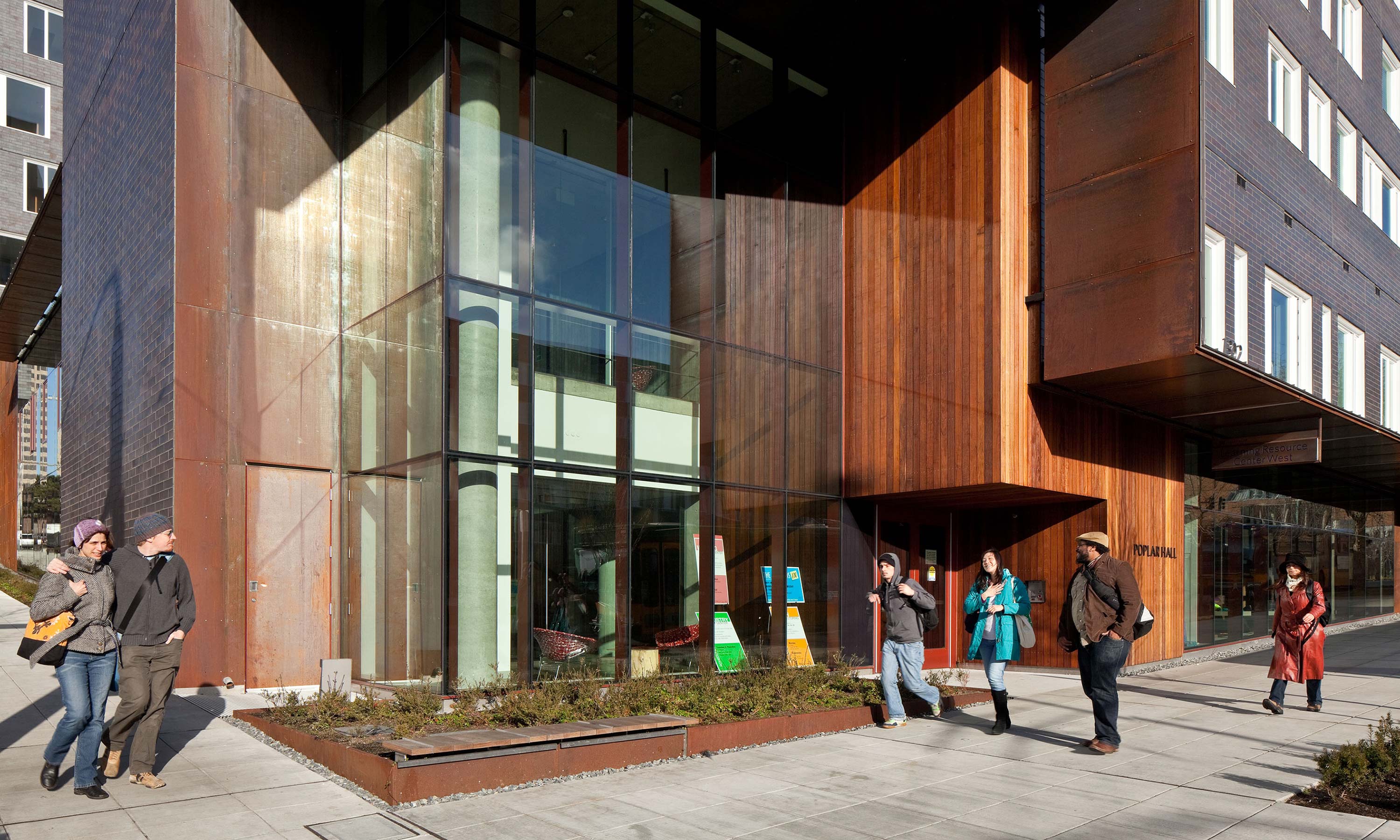
University of Washington Poplar Hall
Mixed-use student residence hall that features meeting rooms, offices, bicycle storage, auditorium facilities, and banquet space
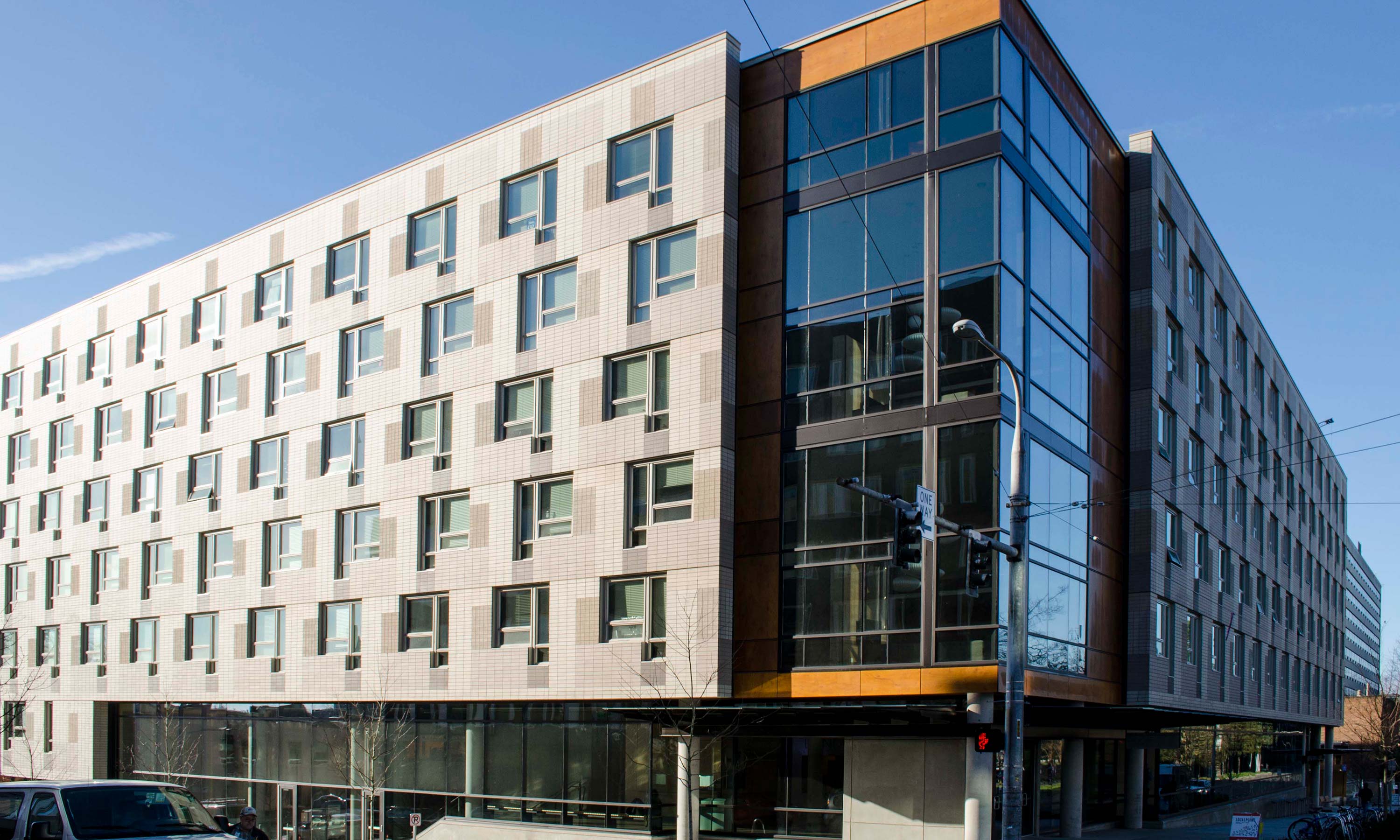
University of Washington Lander Hall
226,000 square foot mixed-use student housing project that offers 357 dorm units and 643 beds
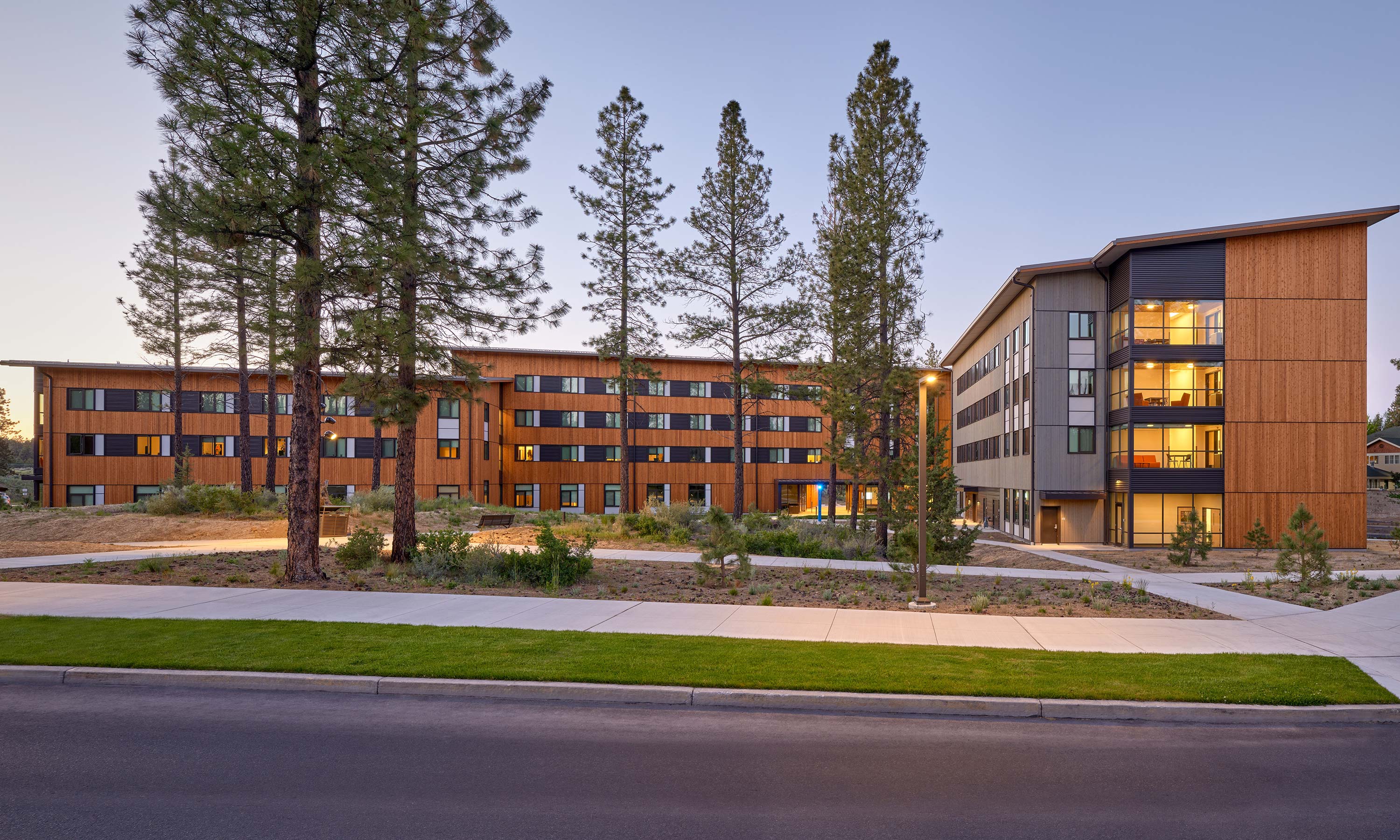
OSU Cascades Living & Learning Center
The Living & Learning Center features a large ground-level lounge with community kitchen, a fitness room, and study areas
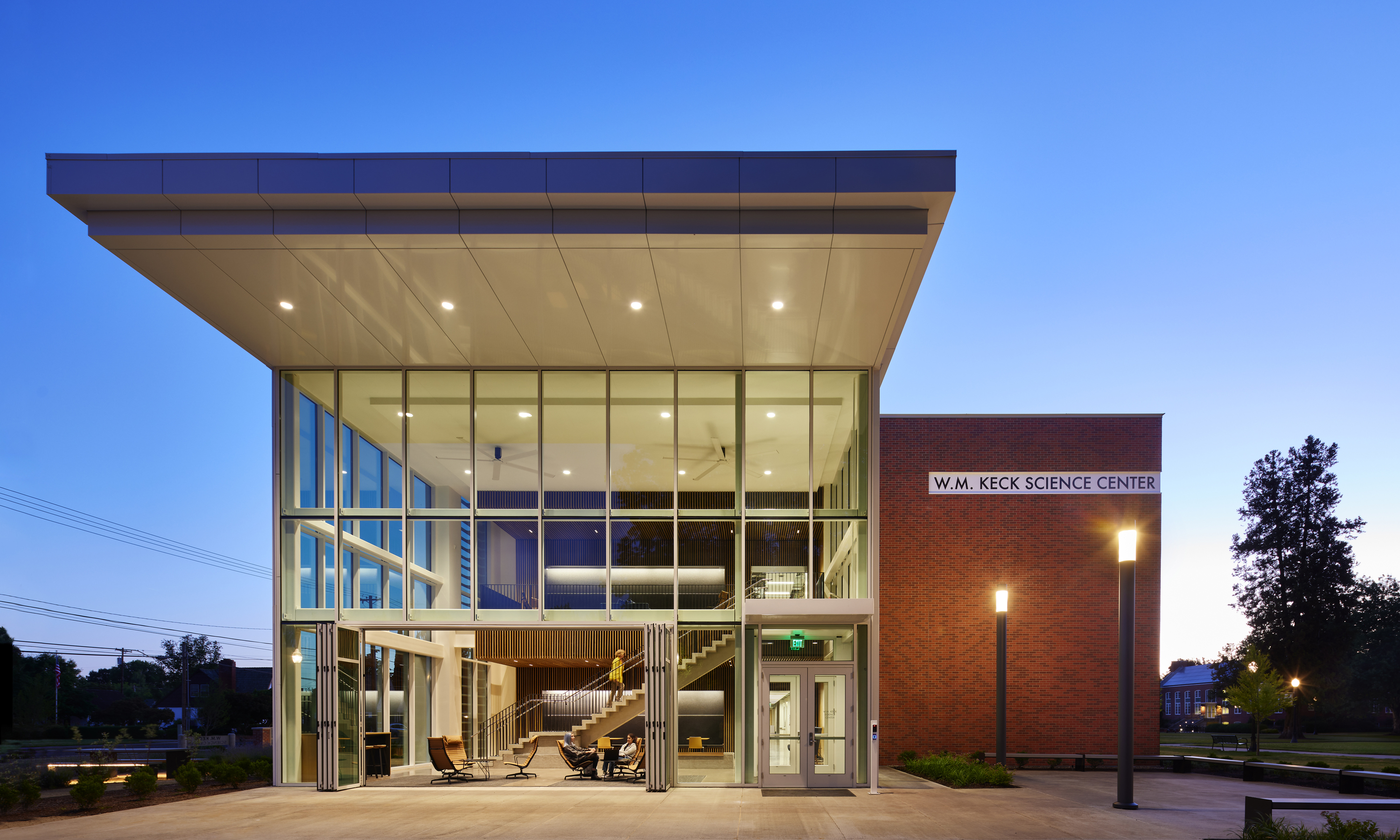
Linfield W.M. Keck Science Center
New state-of-the-art science center created a comprehensive 84,400-square-foot complex of science spaces on the university campus
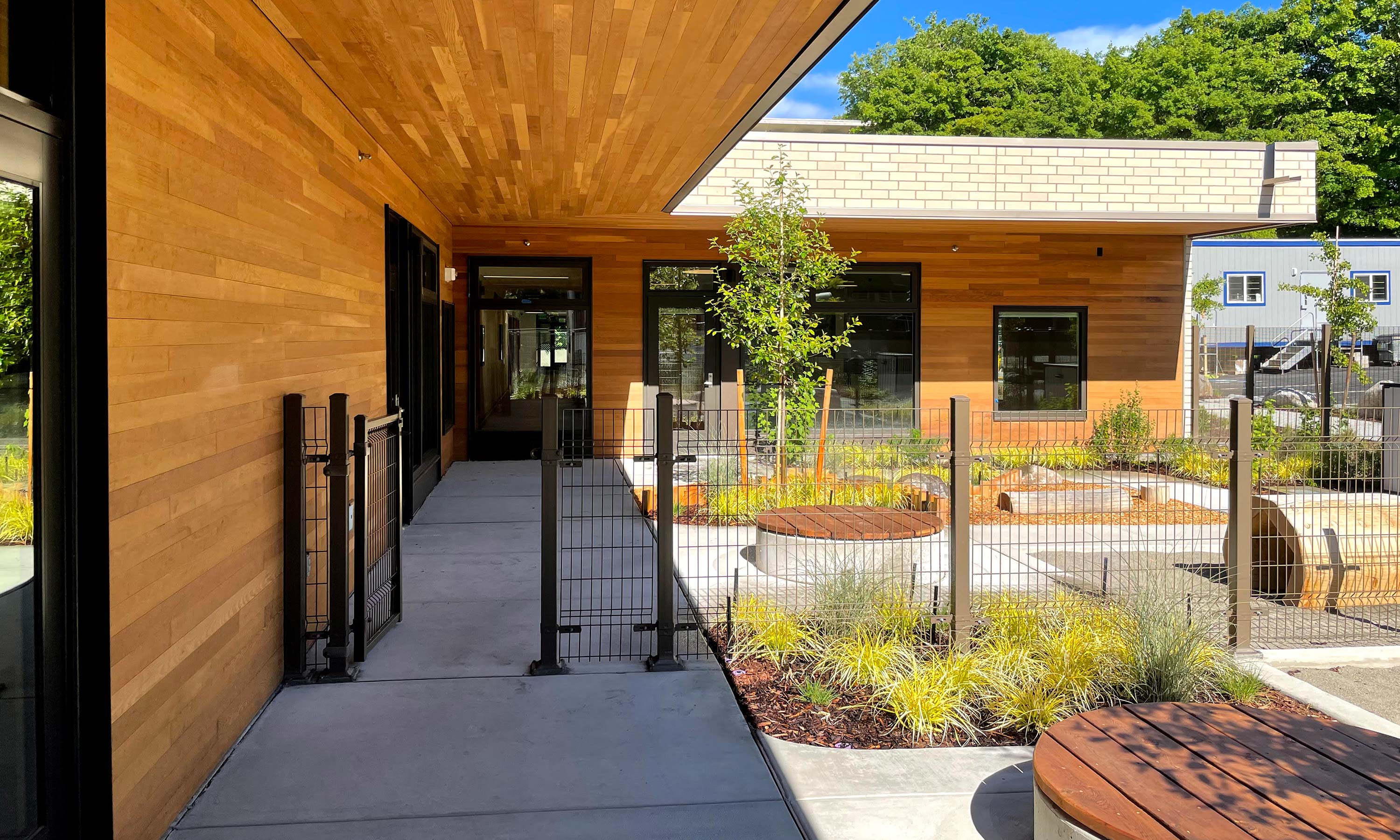
Capitol Campus Child Care Center
9,000 SF early learning, childcare facility designed around the latest in early learning principles, and using CLT
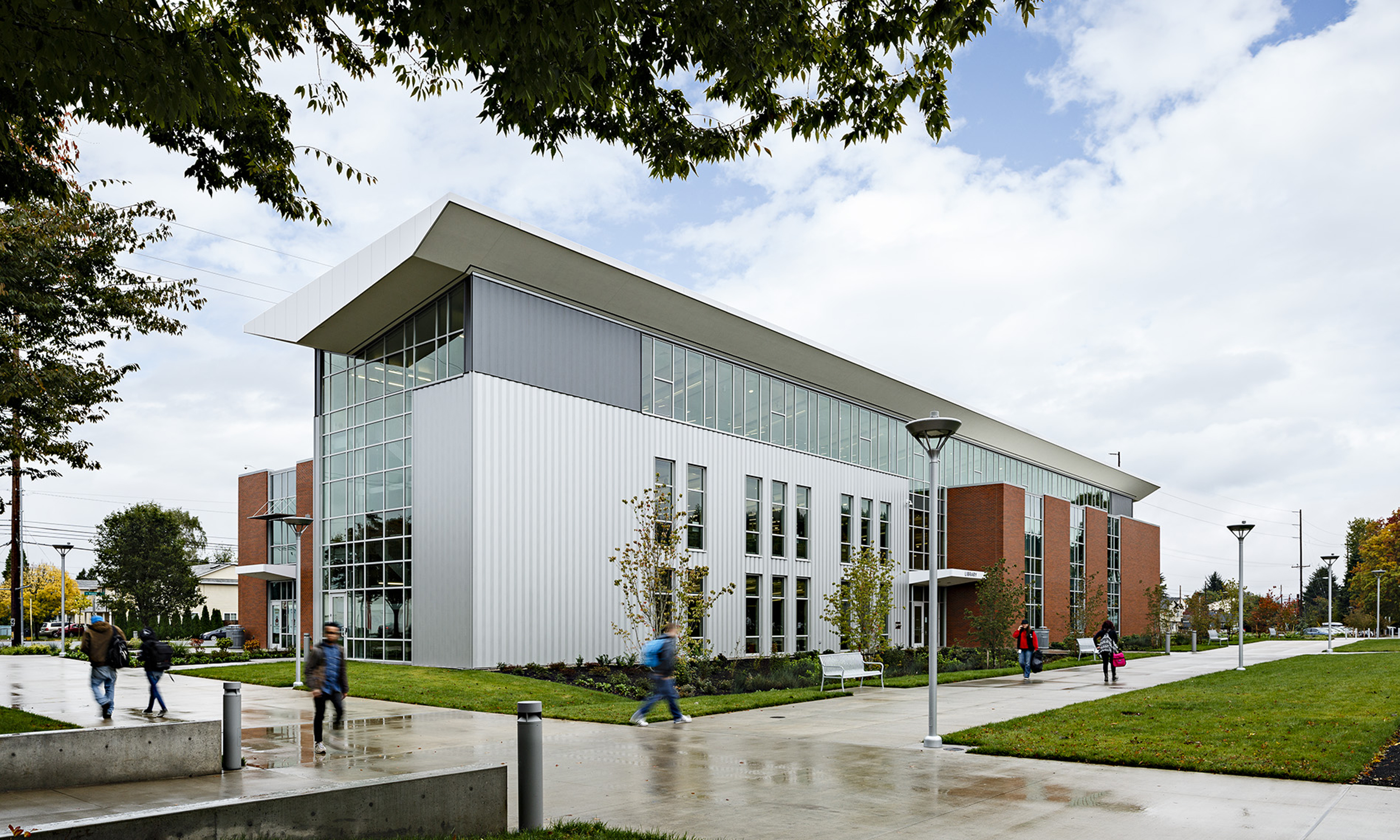
Portland Community College Southeast Campus
The Southeast Campus has more than doubled its size from 94,000 to 200,000 square-feet with two new buildings
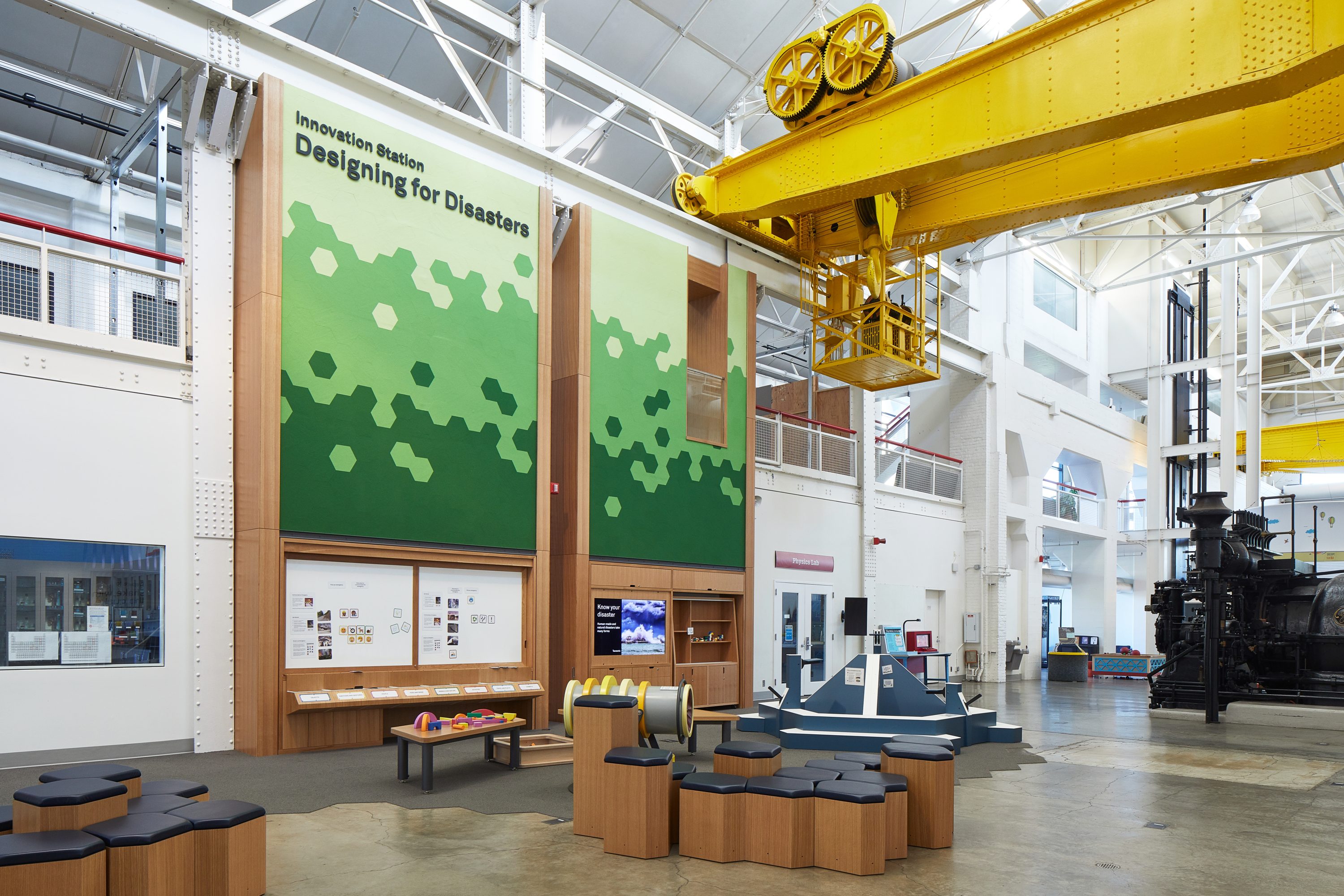
OMSI Turbine Hall
This two-story space hosts STEAM focused Innovation Stations, which offer hands-on learning experiences
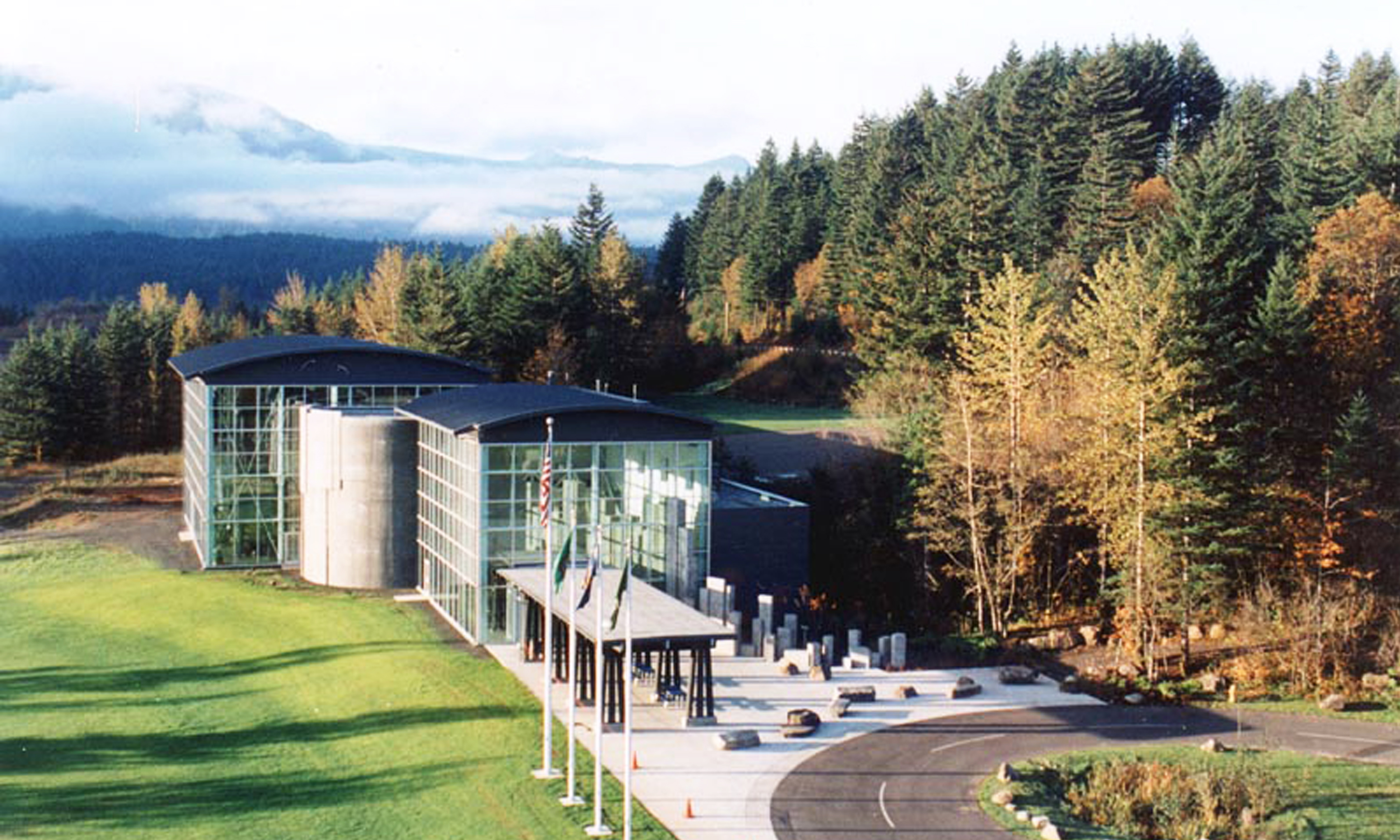
Columbia Gorge Interpretive Center
24,000-square-foot interpretive museum is dedicated to exhibiting the natural and cultural history of the region
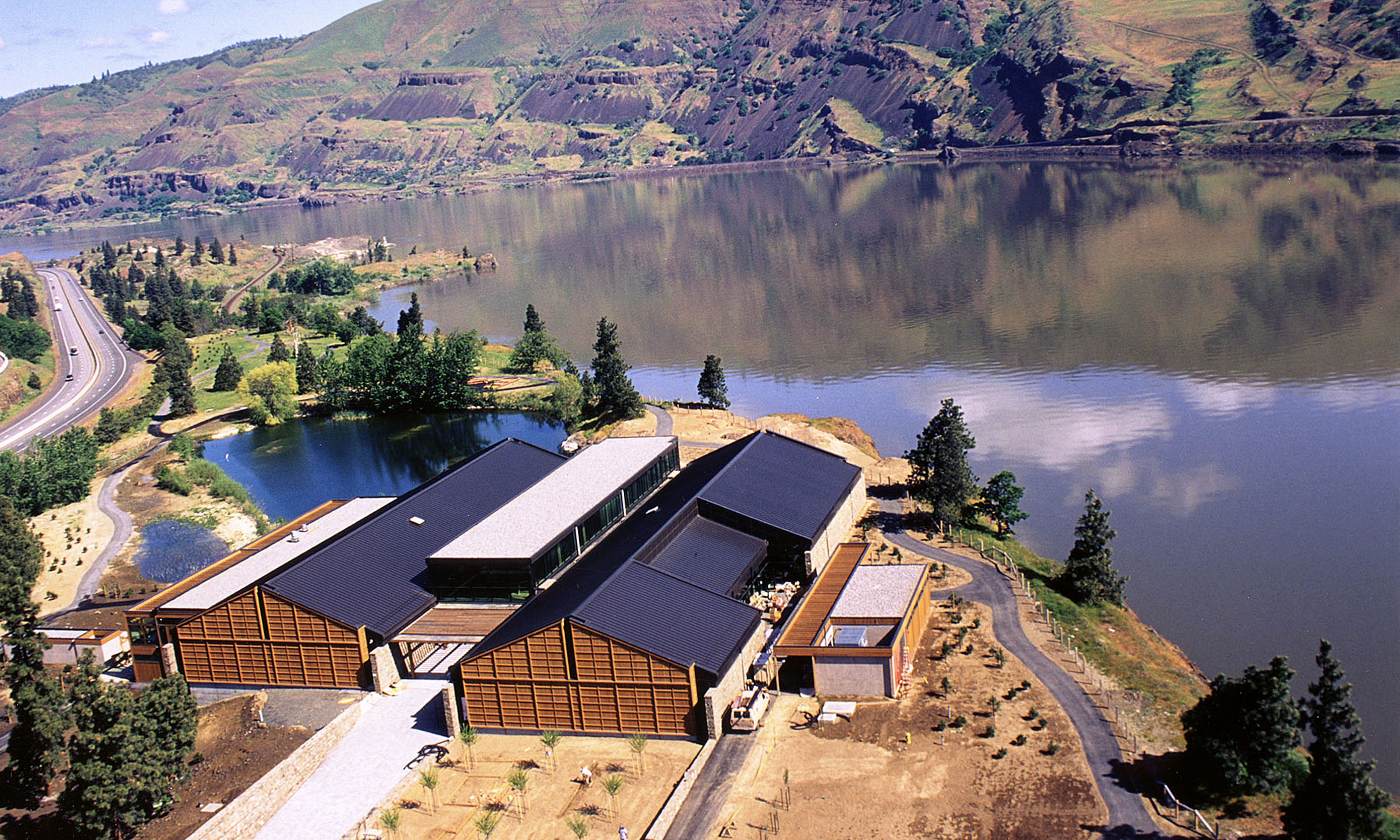
Columbia Gorge Discovery Center & Museum
Two visitor centers, exhibit space, a museum store, cafe, auditorium and classroom located on an historic and dramatic bluff
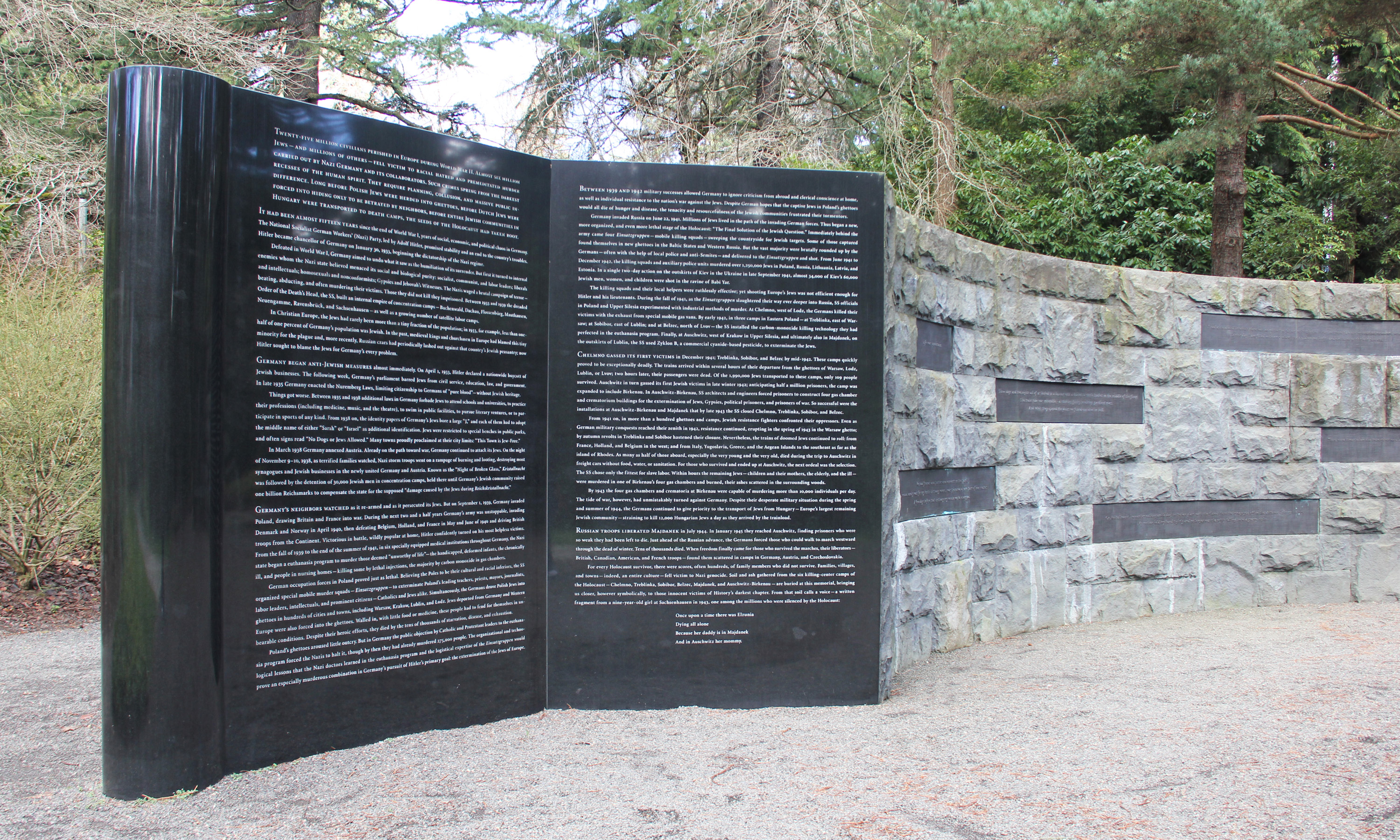
Oregon Holocaust Memorial
A local group of Holocaust survivors dreamt of a memorial, that was built at a site in Washington Park
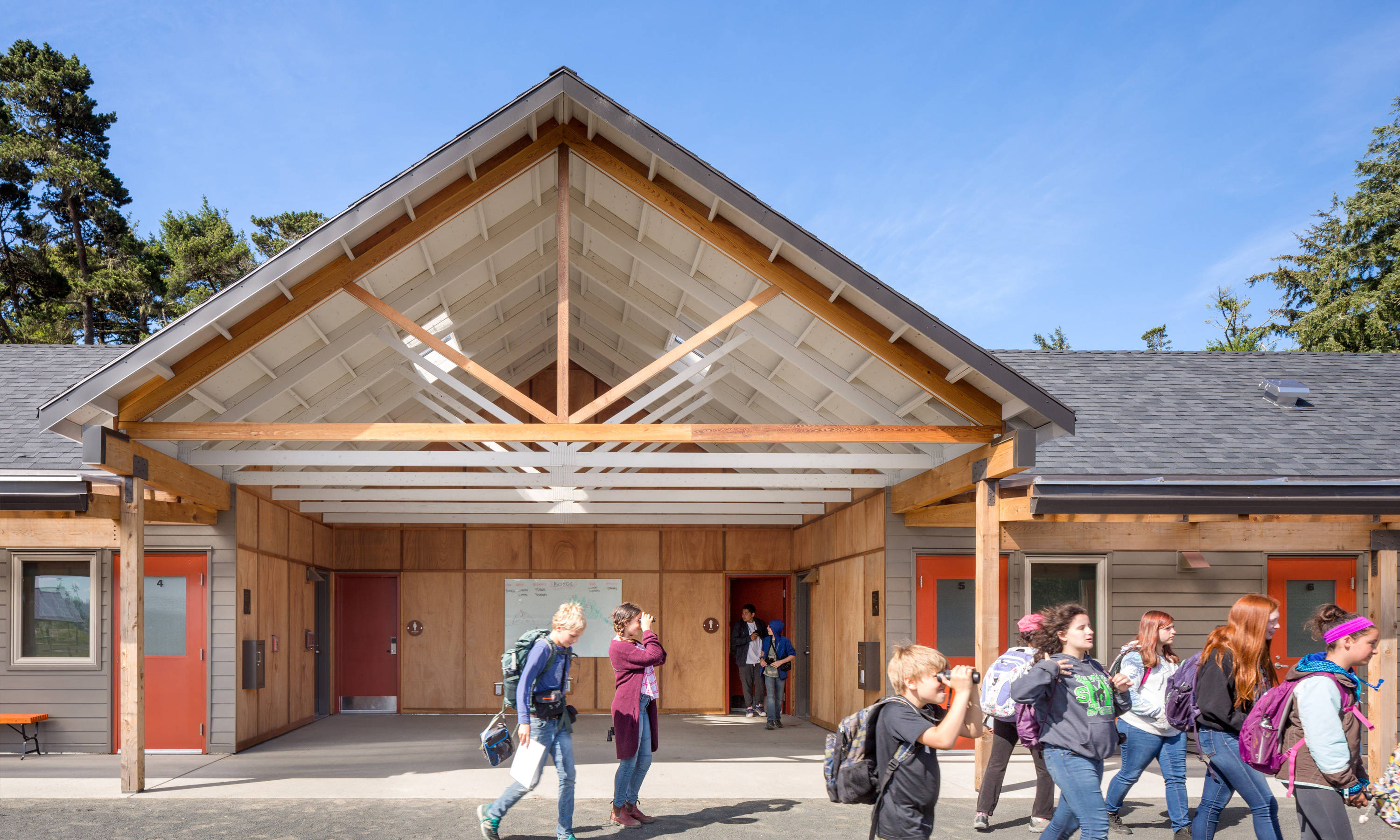
OMSI Coastal Discovery Center
20-acre outdoor year-round science camp and living laboratory
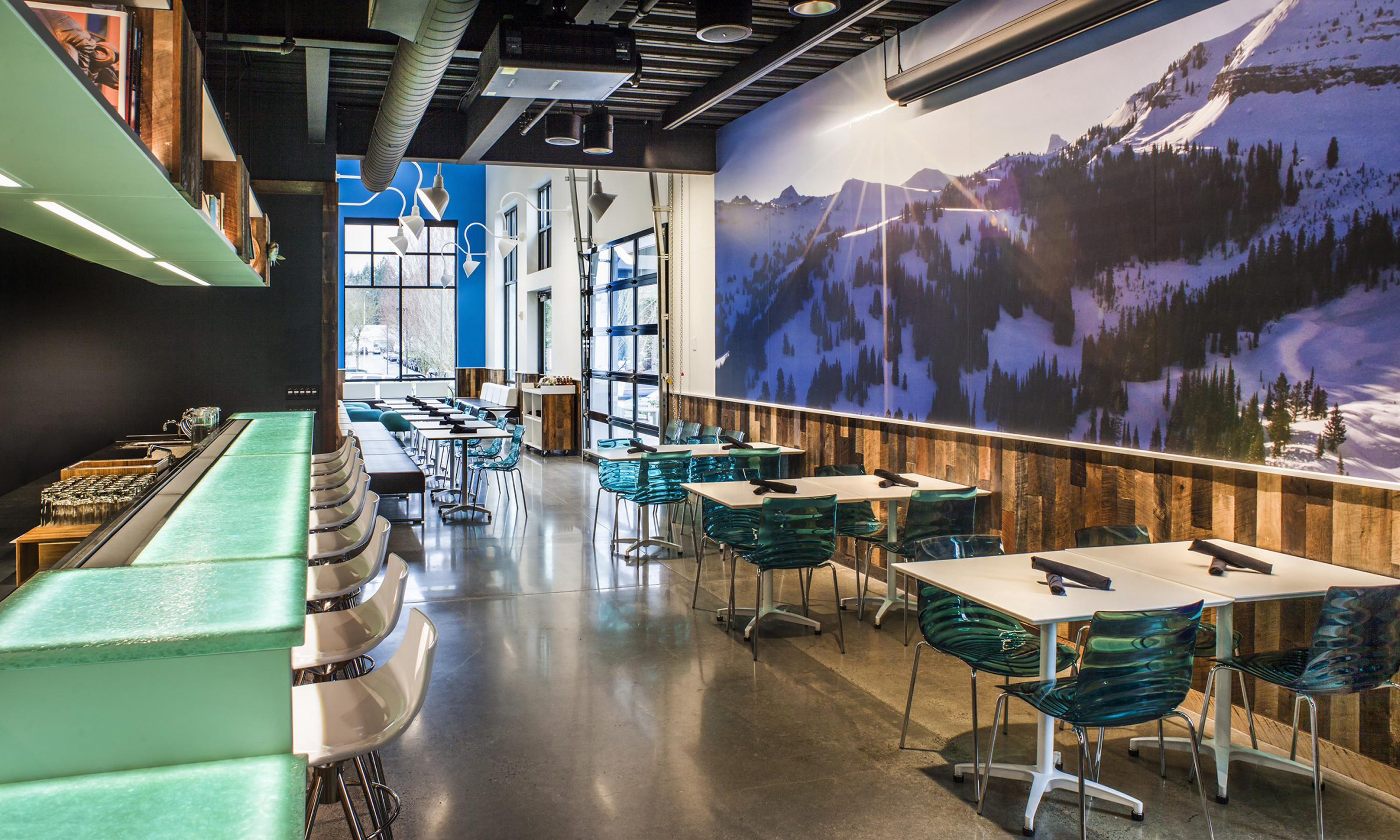
Columbia Sportswear Lillehammer Event Center
A conversion of the existing 22,500 SF warehouse into the largest meeting and event space on the Columbia Sportswear Campus
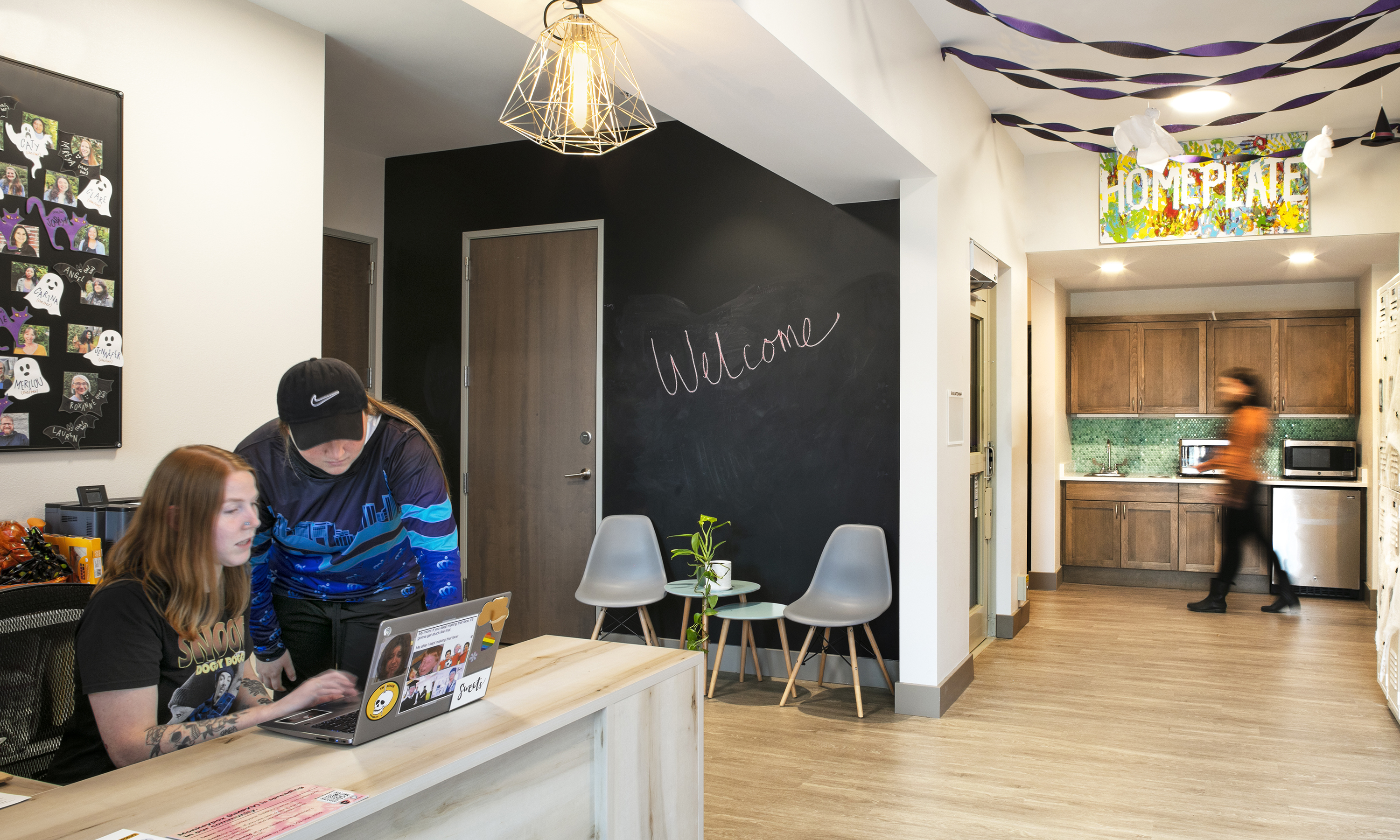
HomePlate Youth Services
Renovations to complete Washington County's only nonprofit drop-in center and outreach provider for young people experiencing houselessness
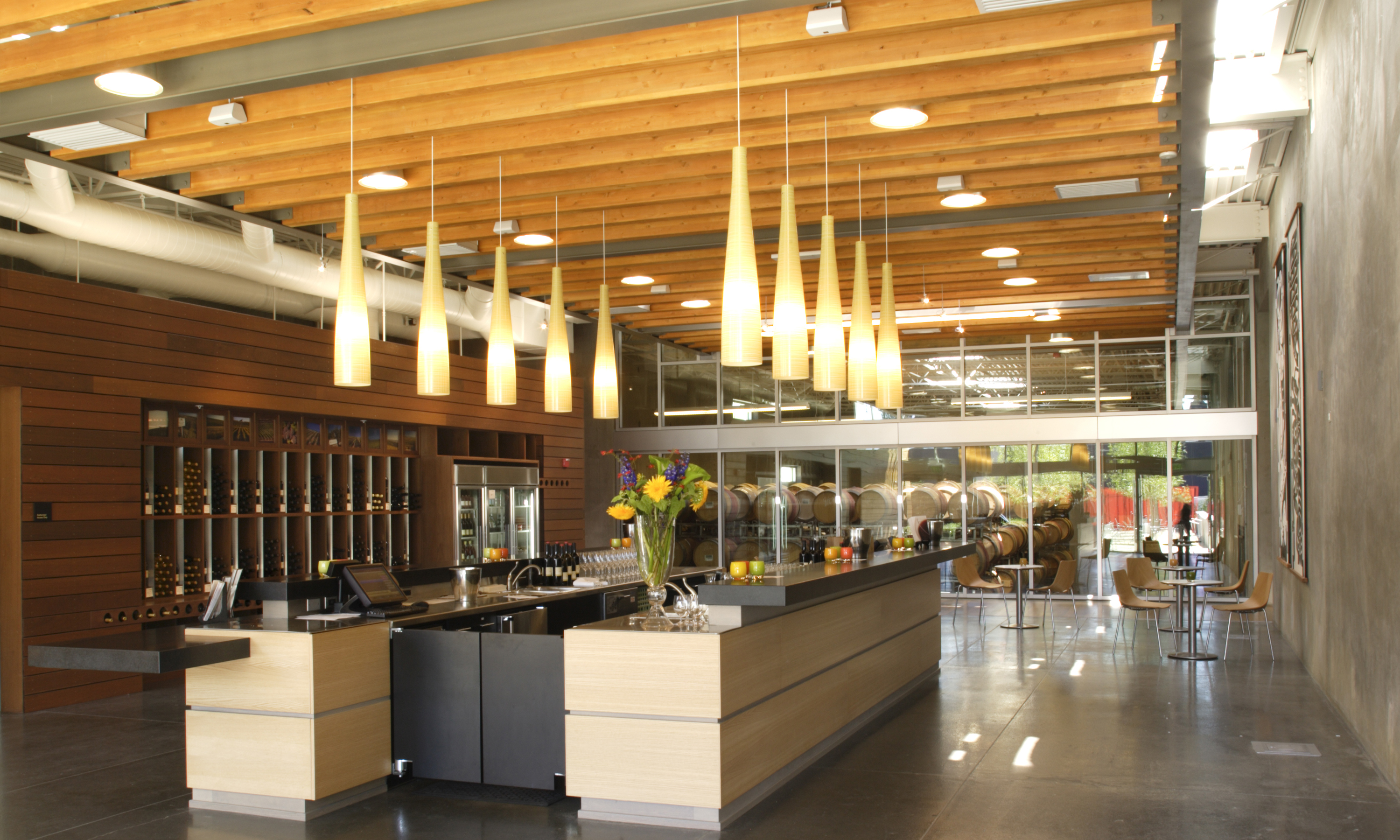
Novelty Hill Winery
Novelty Hill provides a place where visitors can share in the experience of wine making and its relationship to the natural landscape
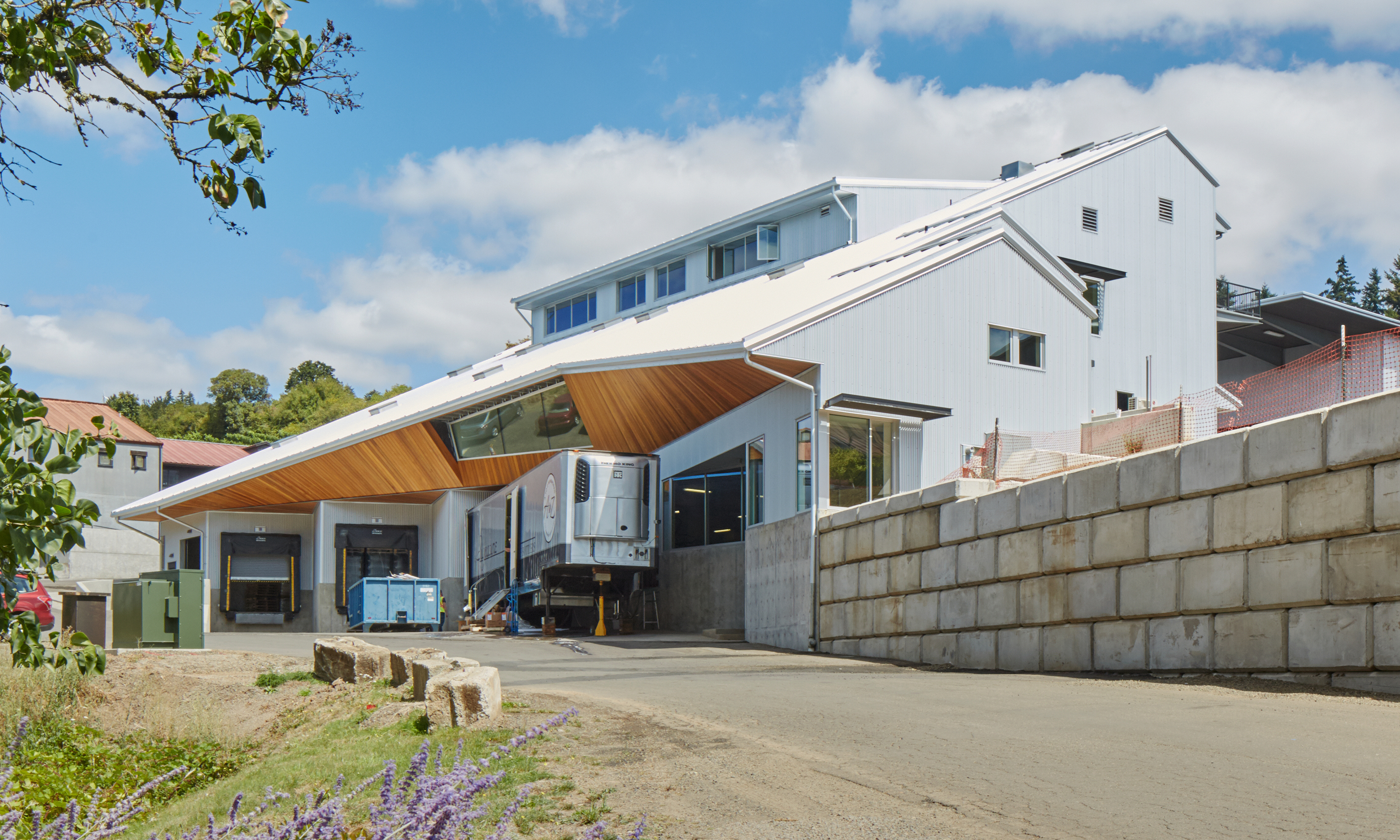
A to Z Winery
The winery's Pivot and Swing Buildings created room for wine processing, fermentation tanks, offices, and lab
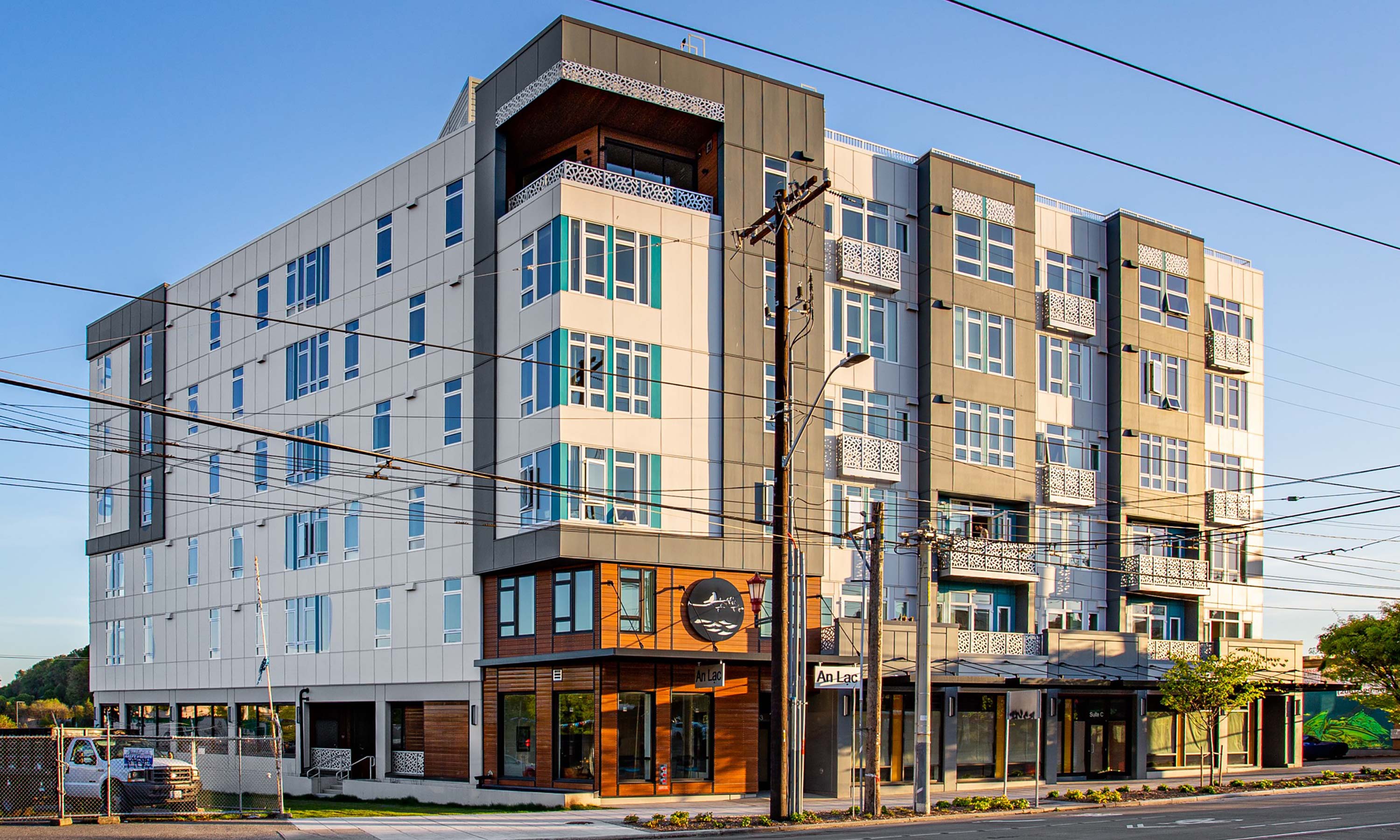
An Lac Apartments
New 79,000 SF, mixed use affordable housing in Seattle's International District
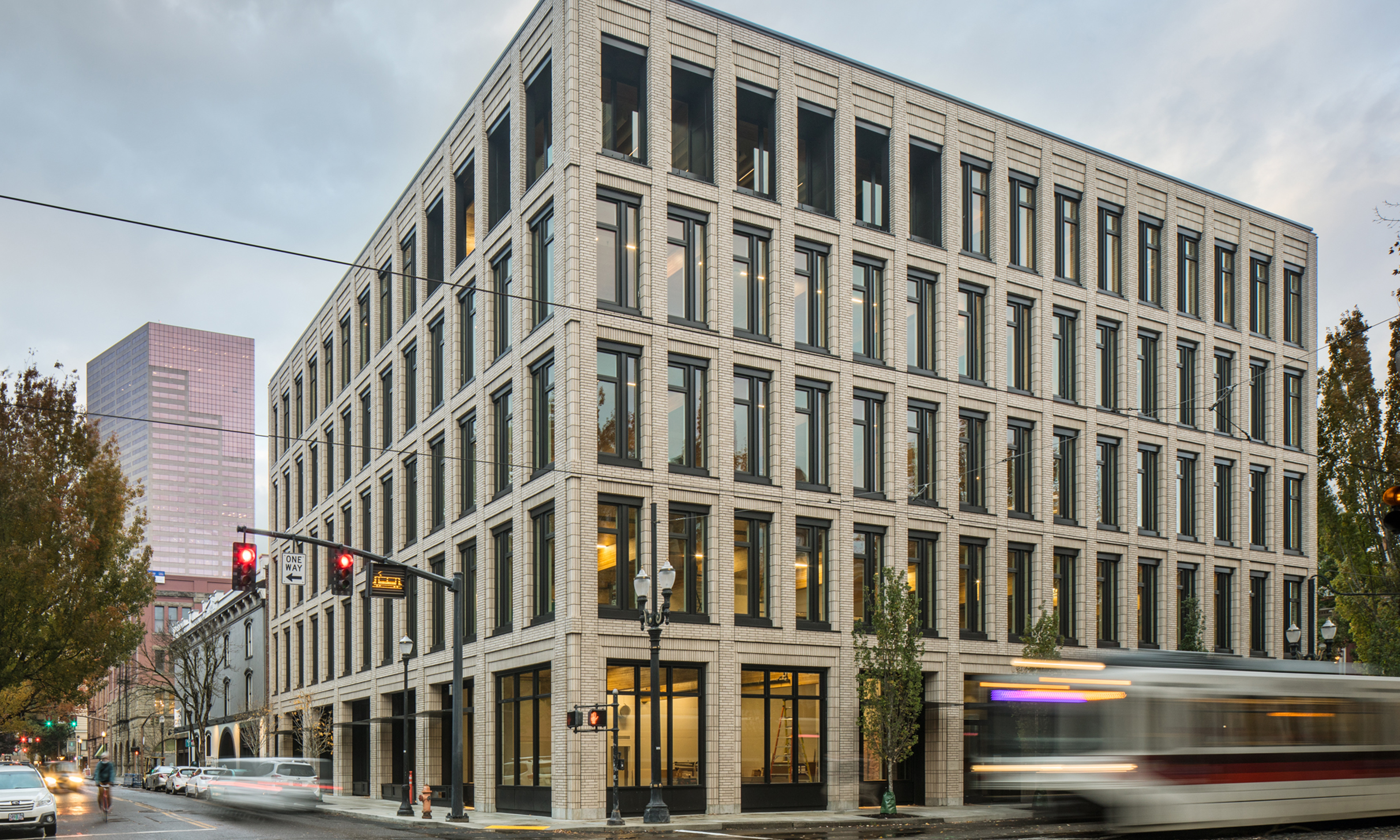
PAE Living Building
This 58,000-square-foot, five-story office building is a fully certified Living Building built to last 500 years
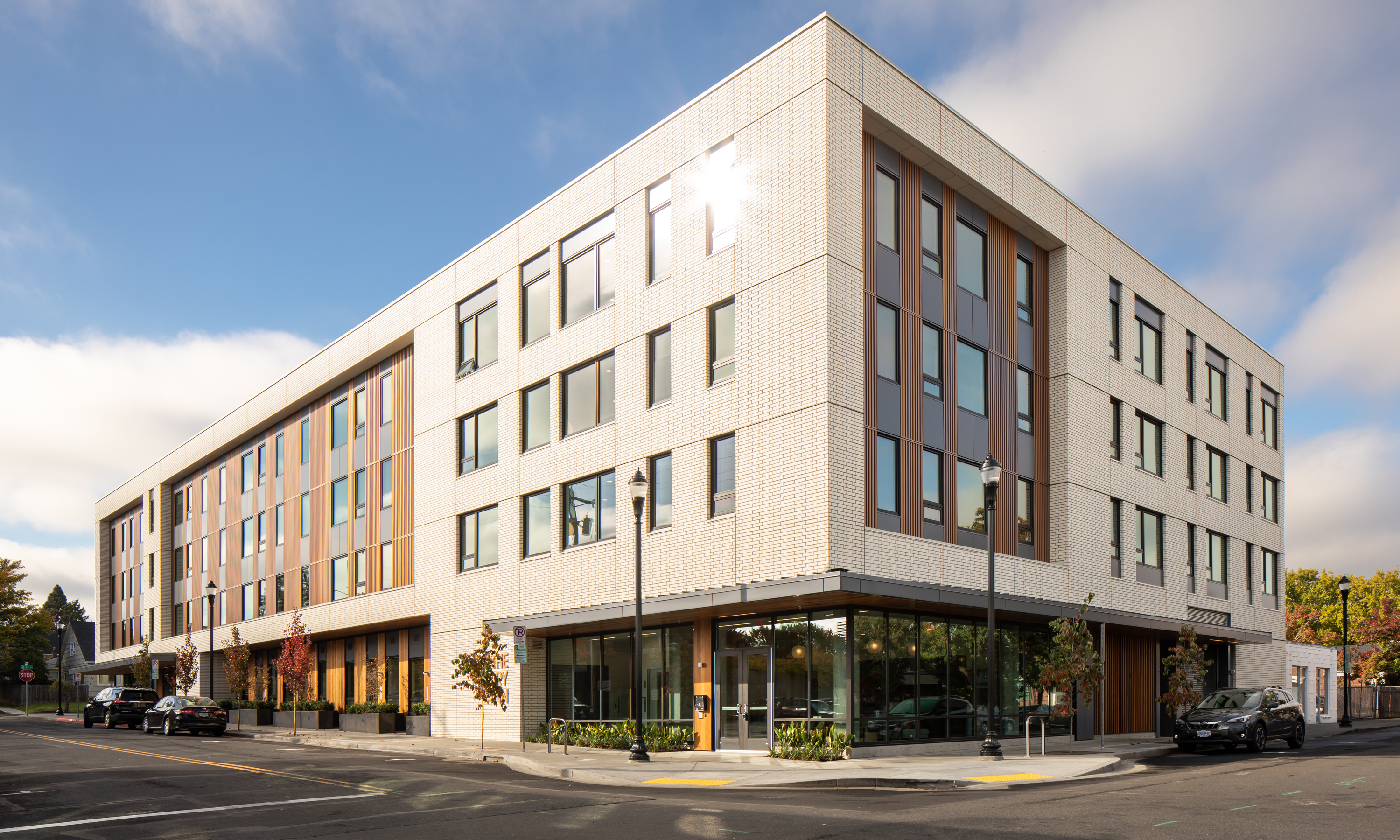
The Mary Ann
72,000 SF affordable housing apartment building featuring a mix of one-, two-, and three bedroom units along with amenities
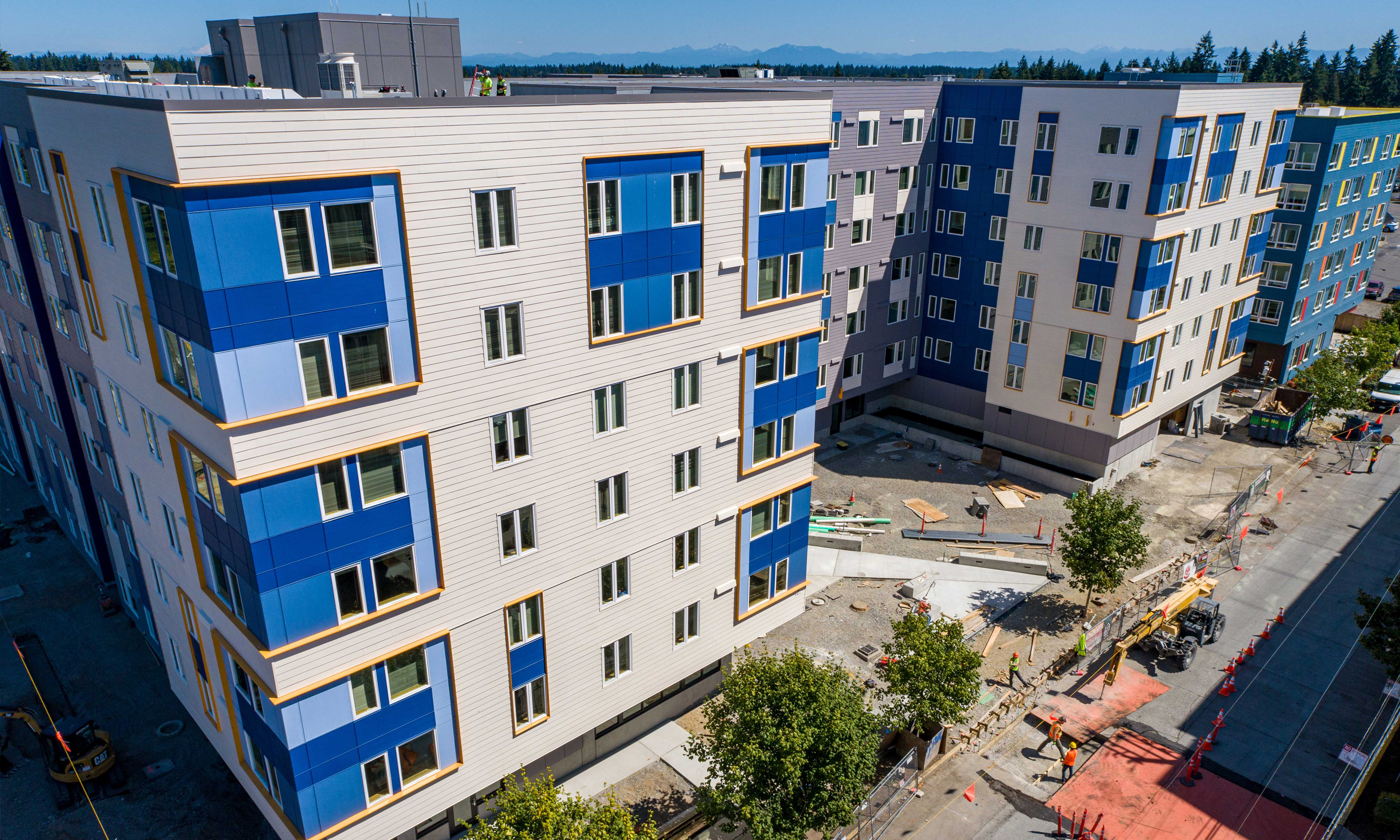
The Aries at Bitter Lake
Vibrant and transit-oriented affordable housing community with 200 units for low-income individuals and families
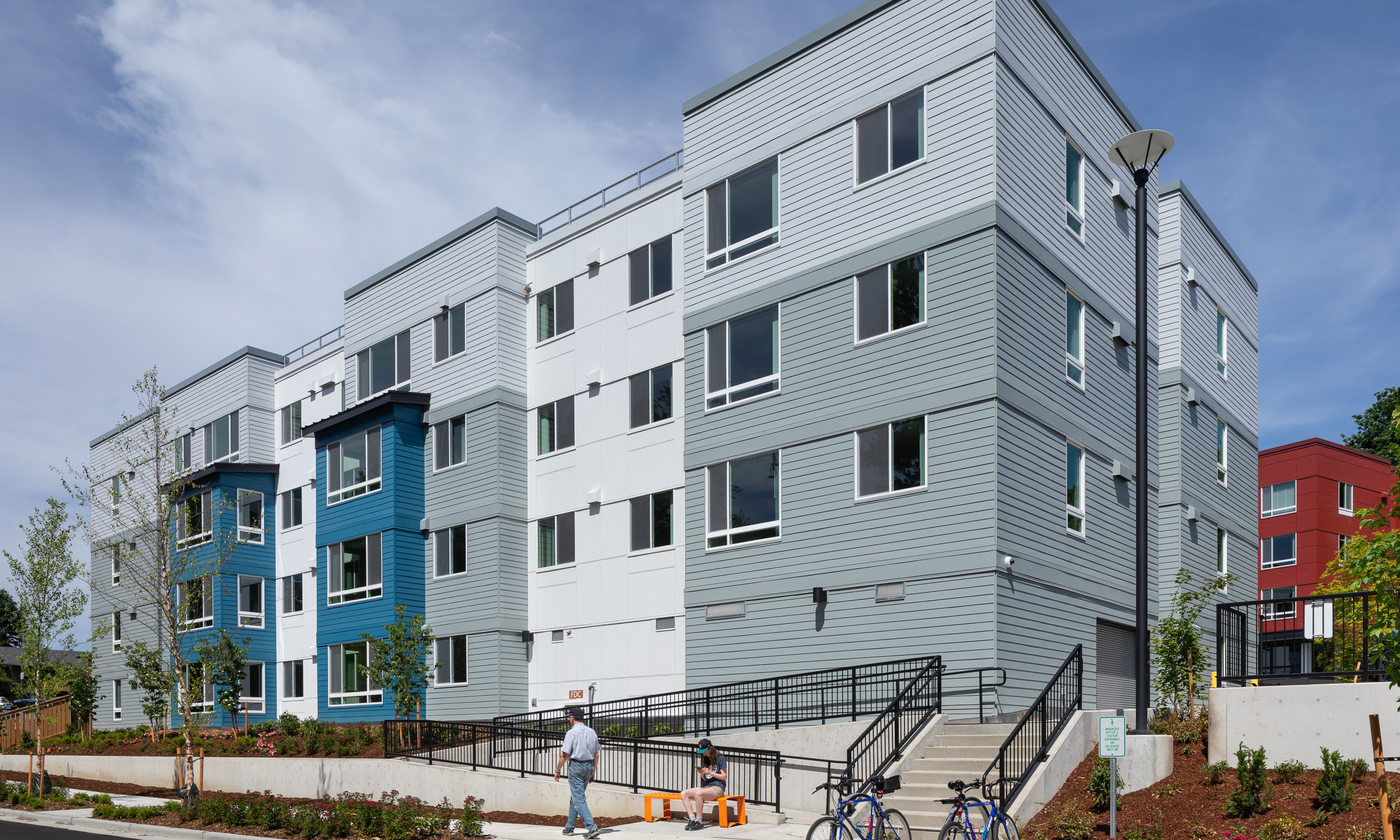
Salish Landing
Redevelopment includes a mix of 82 one-, two-, and three-bedroom affordable housing units
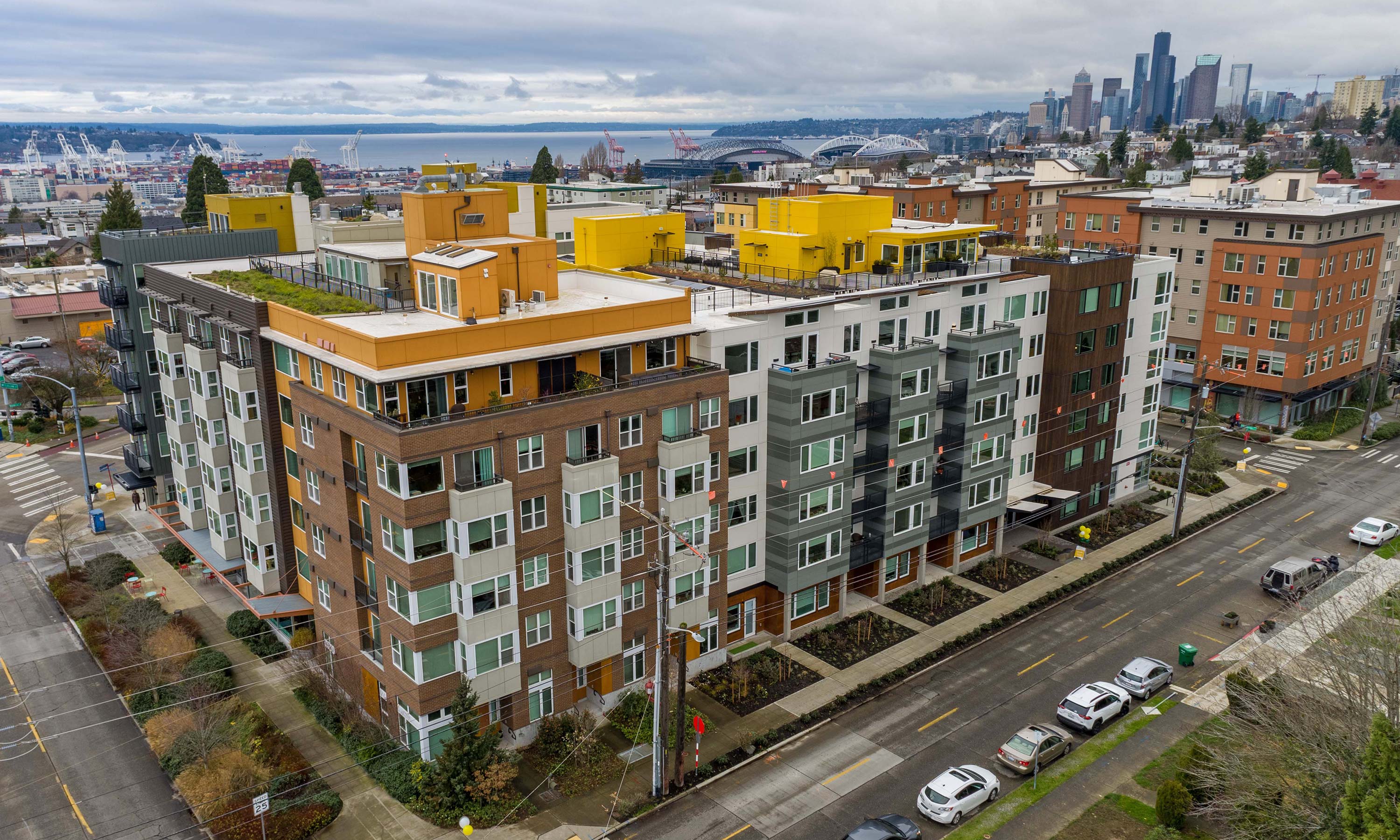
Colina East & West
Colina East and Colina West are two LEED Platinum-certified projects for HAL Real Estate and Pacific Housing Northwest
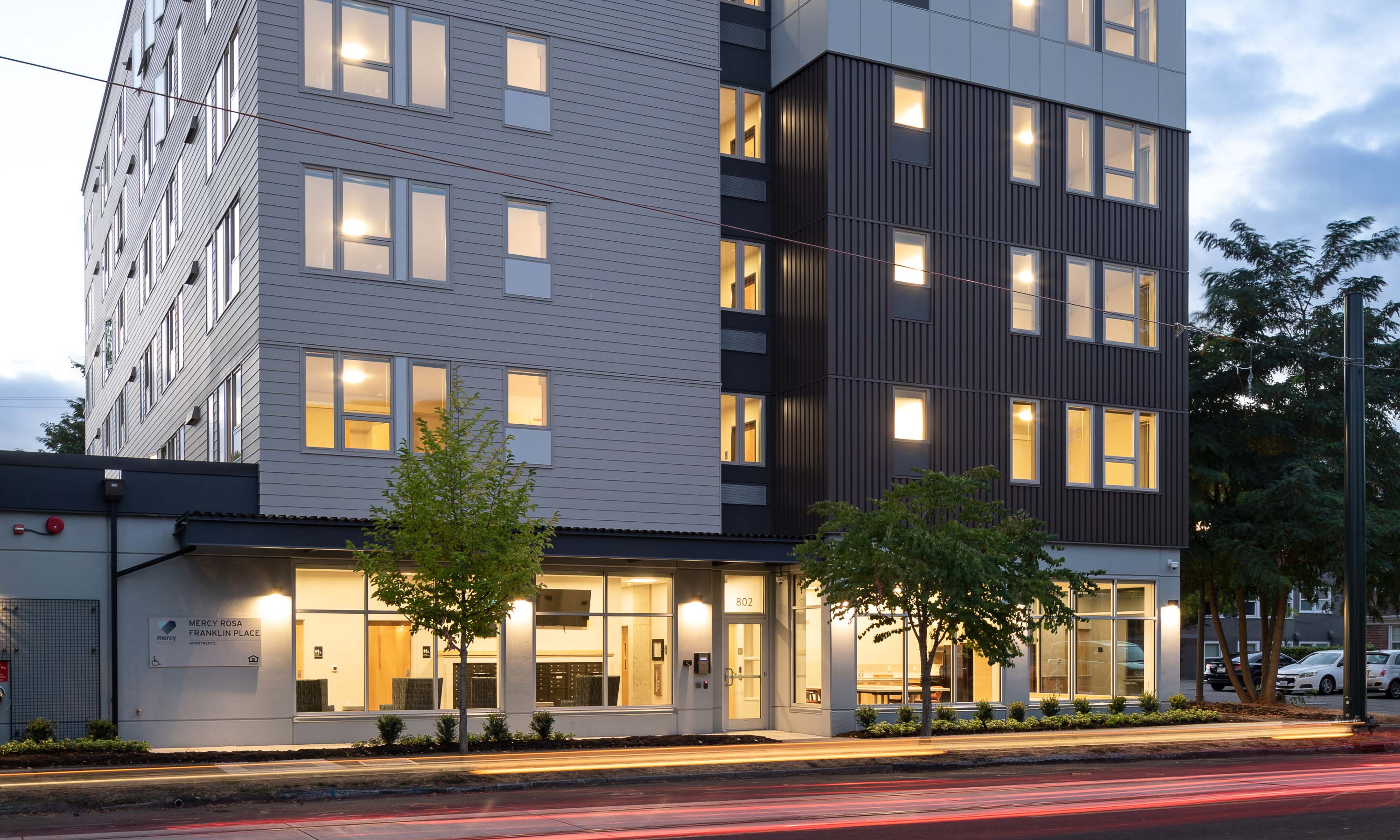
Rosa Franklin Place
Located in Tacoma’s Hilltop neighborhood, Rosa Franklin Place includes 60 one-bedroom apartments for seniors
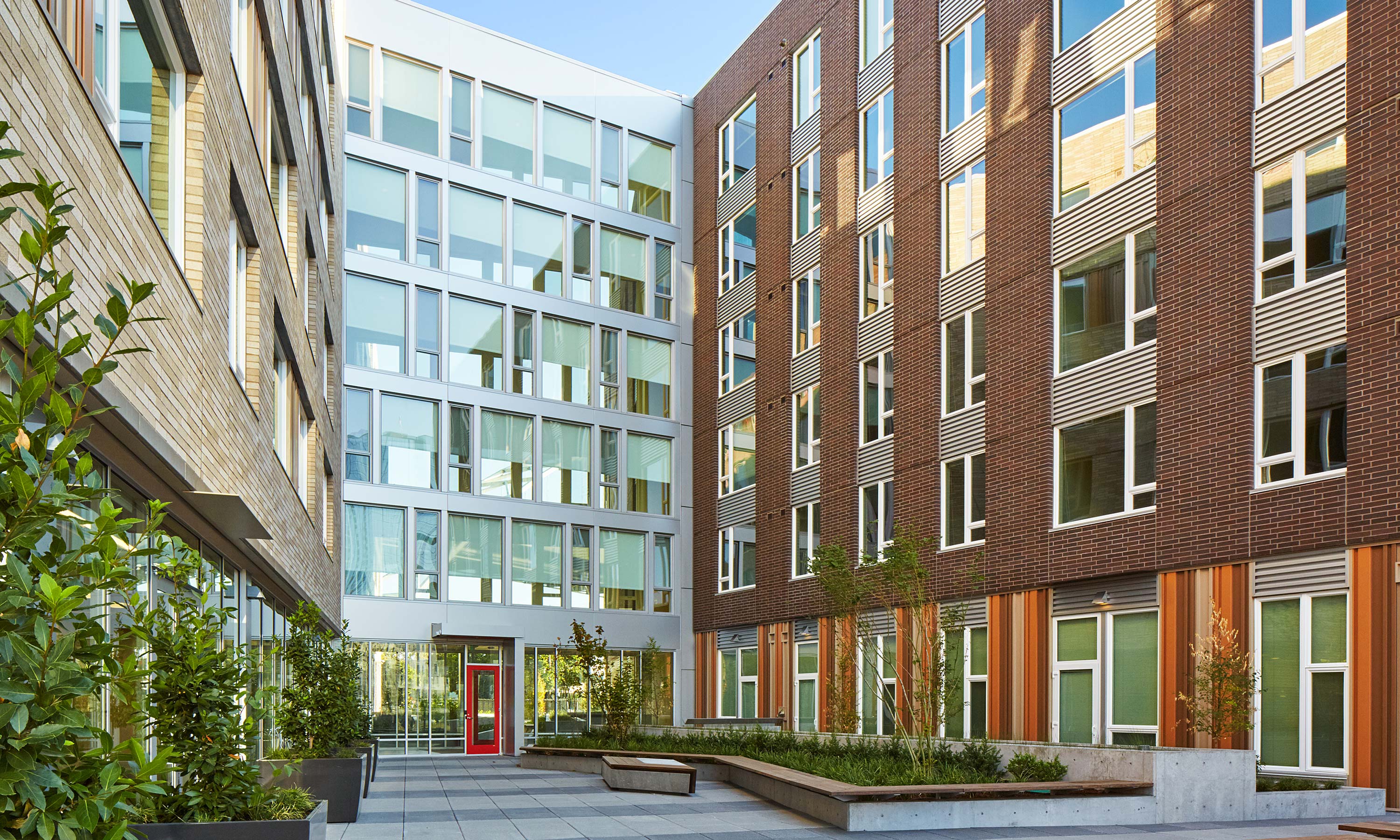
The Abigail
The Abigail is a 155-unit mixed-income project with 127 affordable apartments
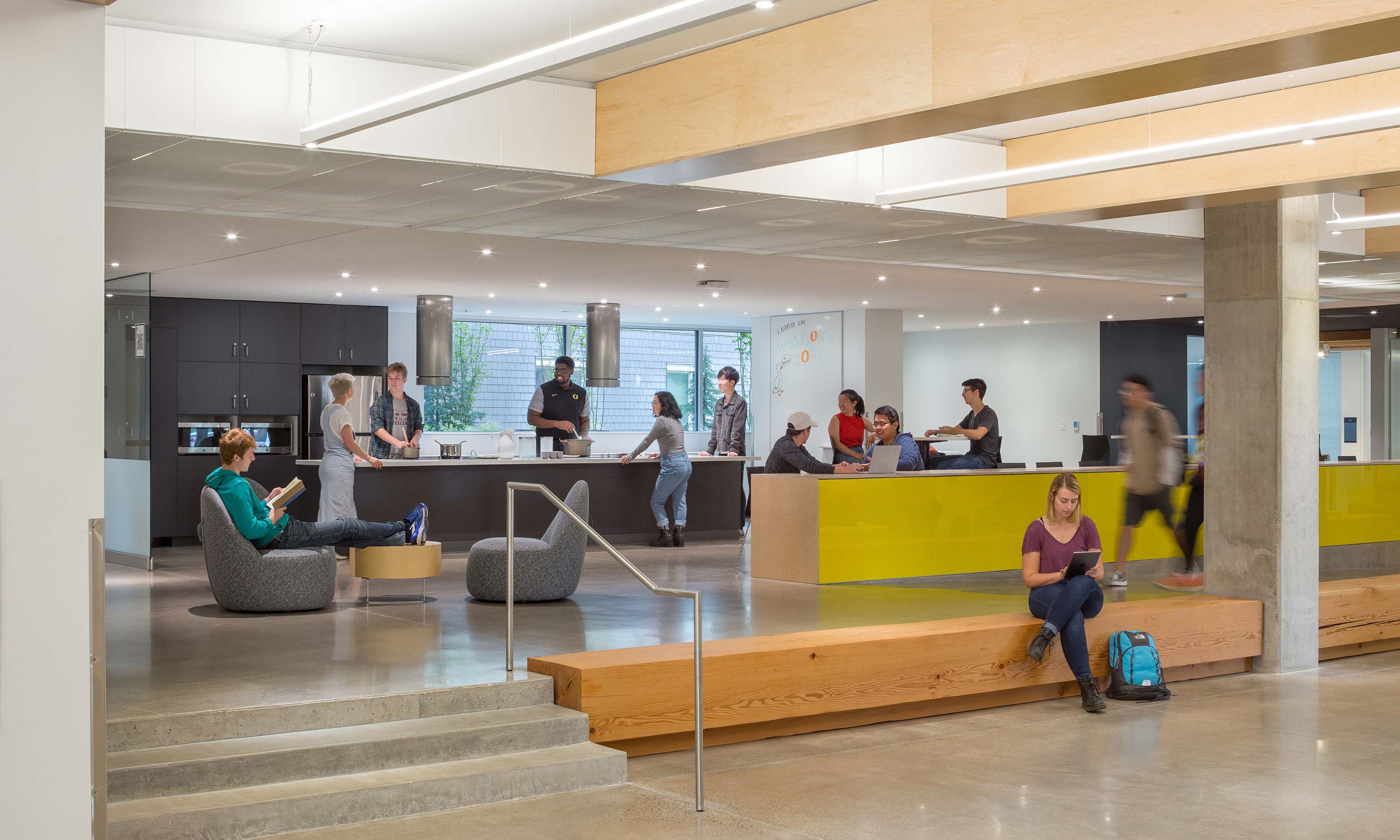
Kalapuya Ilihi Residence Hall, University of Oregon
Kalapuya Ilihi Hall at University of Oregon houses 531 students and features large open spaces
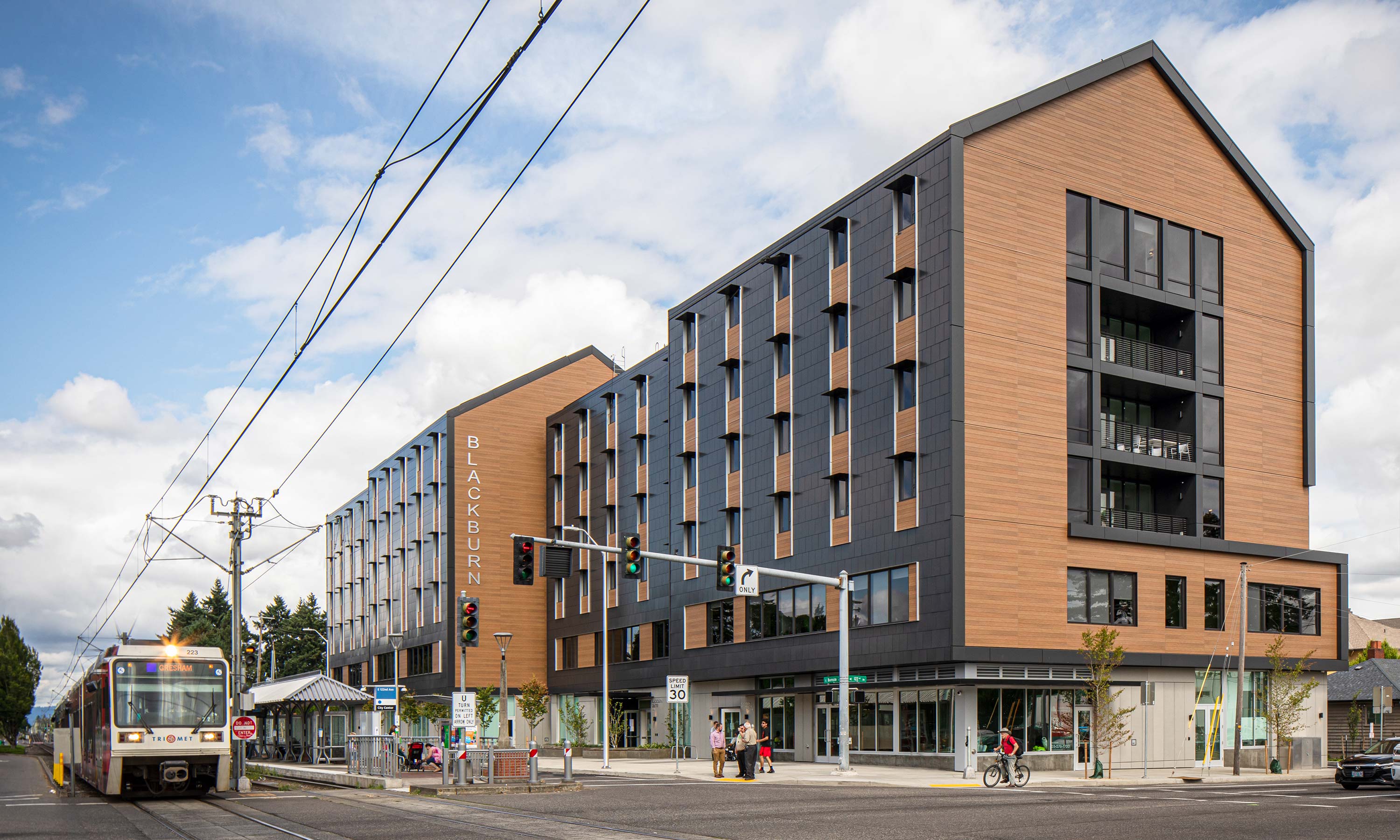
Blackburn Medical Center
Six-story integrated housing and clinical services building focused on recovery and mental health services
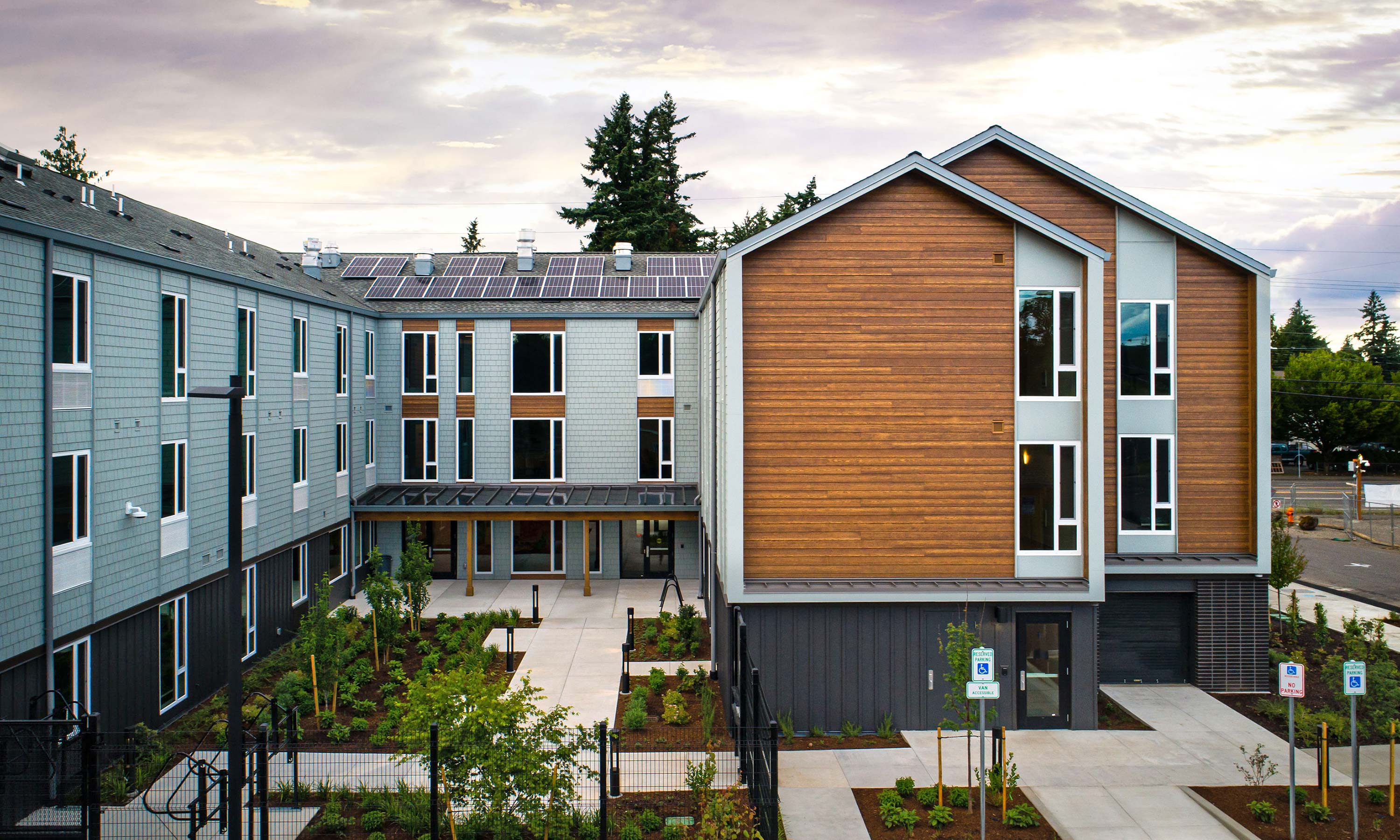
Cedar Commons
Affordable housing development housing 40 single-room occupancy units and 20 studios
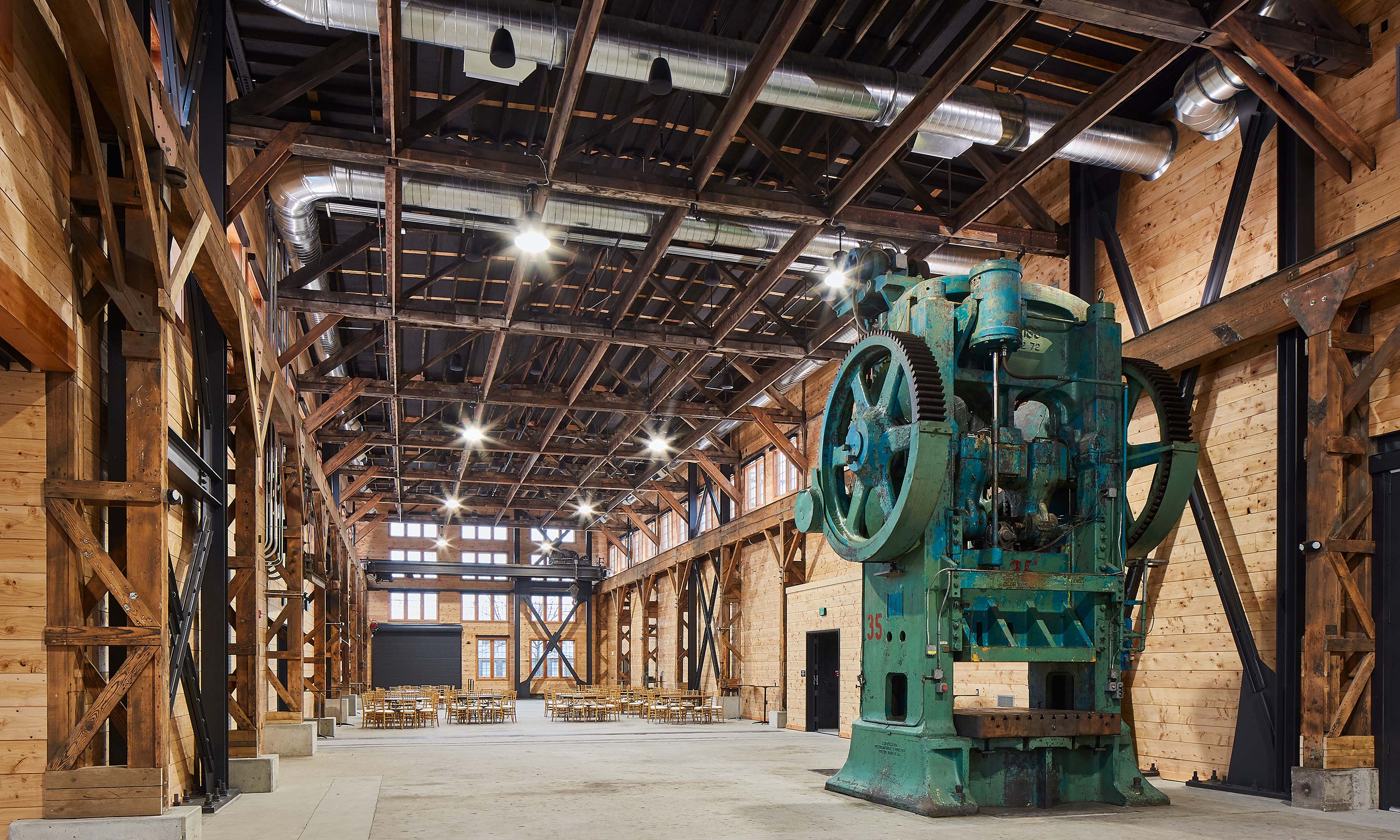
The Redd on Salmon Street
45,000 square-feet food production and distribution campus covering two blocks that is comprised of two buildings
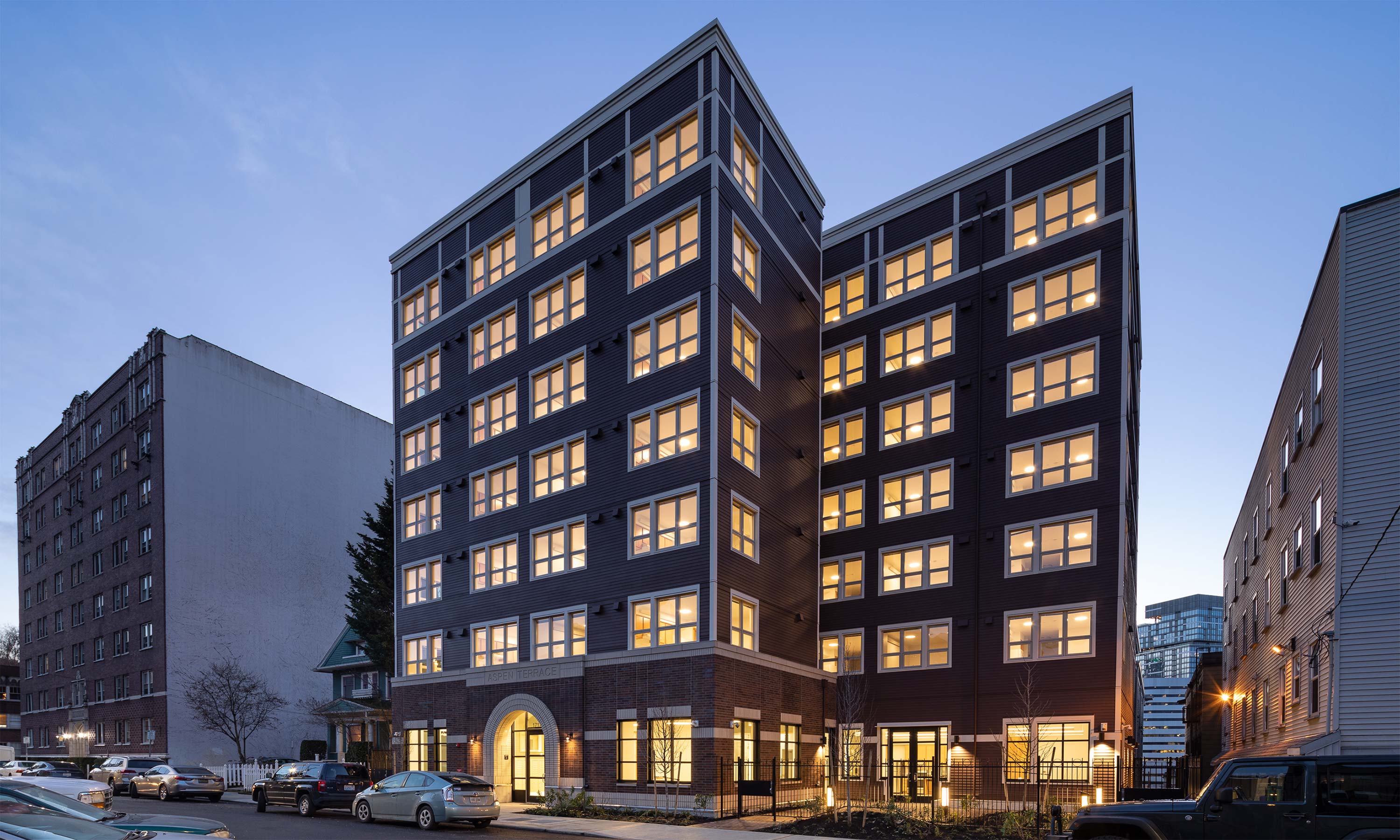
Aspen Terrace
42,000-square-foot affordable housing project located in the heart of Capitol Hill
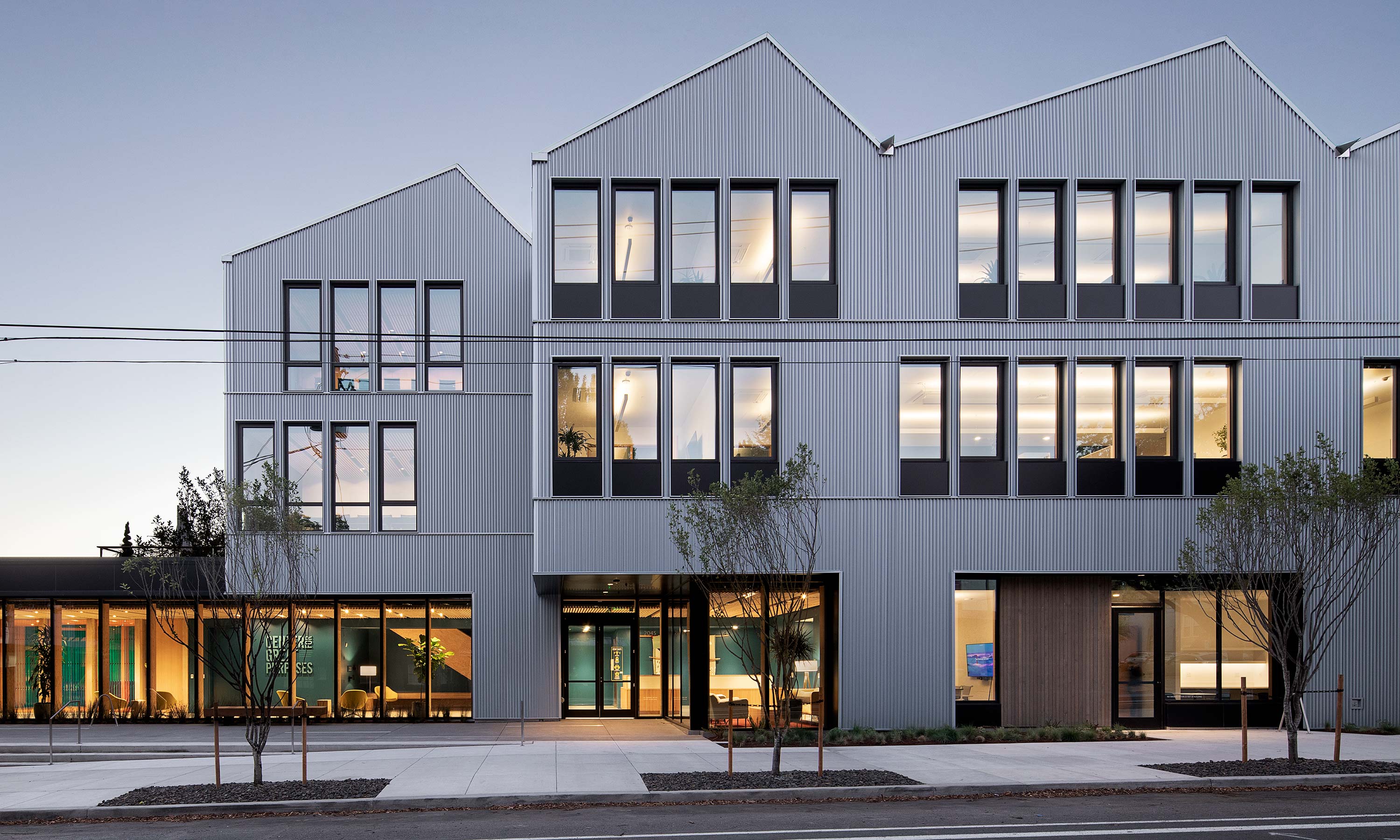
Meyer Memorial Trust
Three-story, 20,000 SF new headquarters featuring locally harvested mass timber and many amenities

