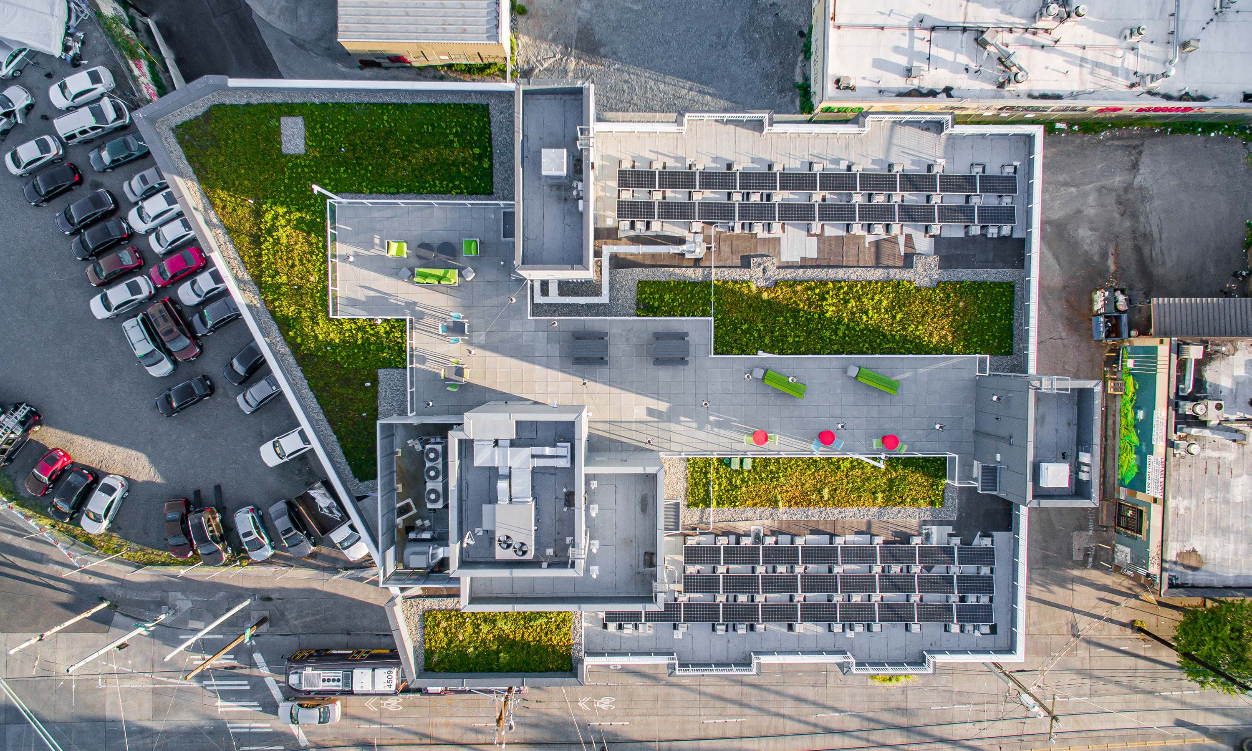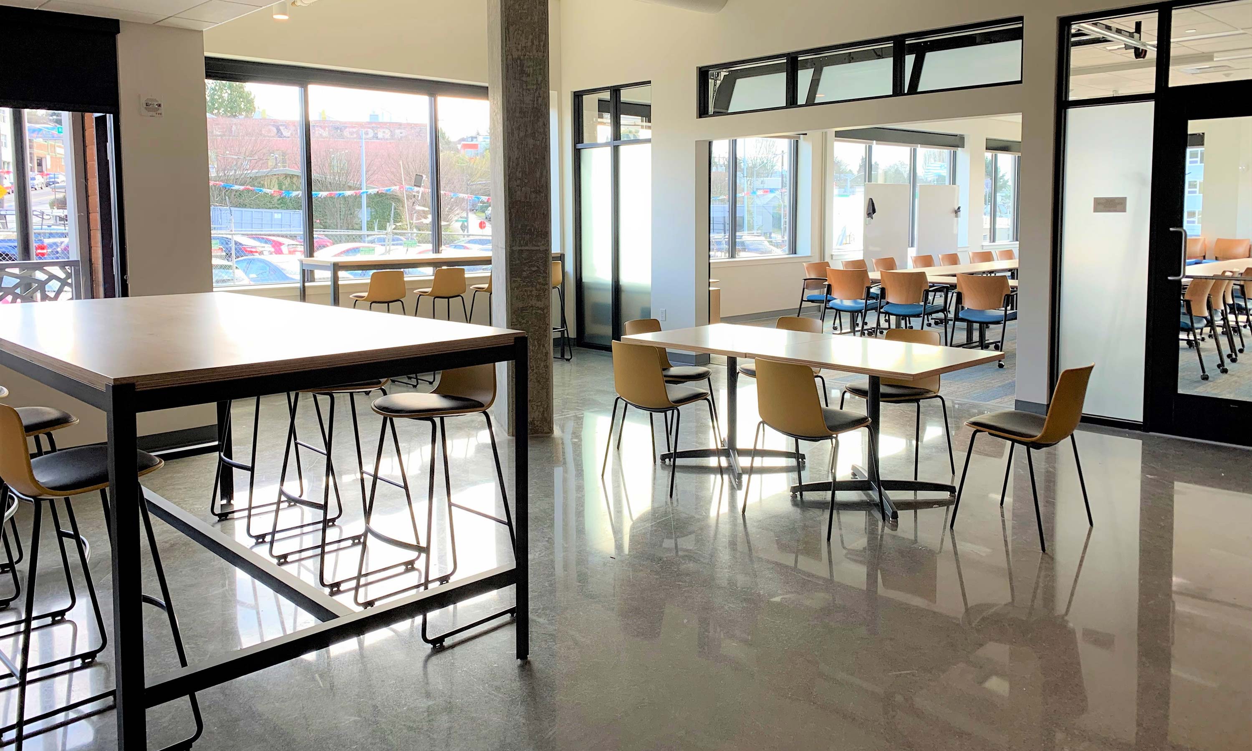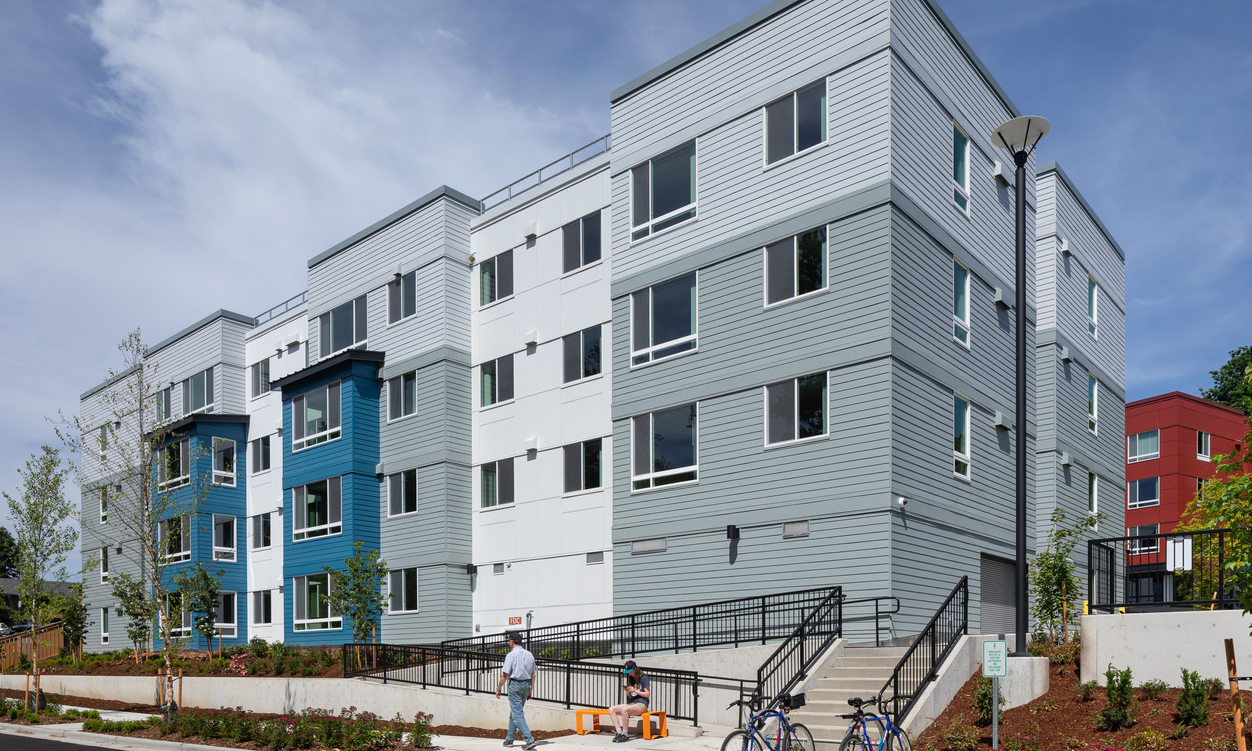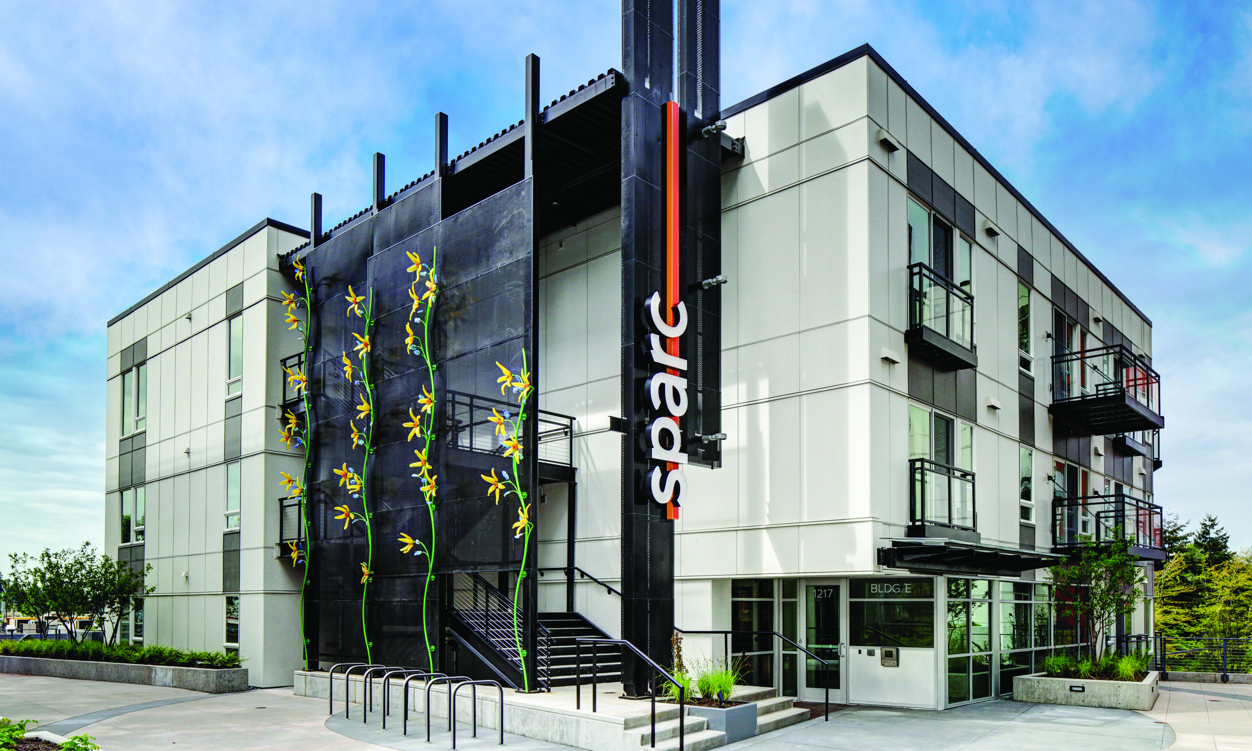An Lac Apartments
An Lac Apartments is a 79,140-square-foot project in Seattle’s International District, within the Urban Center Village in the Little Saigon neighborhood. The six-story mixed-use project includes five floors of wood framing over two levels of post-tensioned concrete deck with underground parking. The upper five stories contain 69 permanent housing residences for vulnerable populations and people with disabilities, ranging from studios to two-bedroom homes. Shared amenity spaces include laundry facilities, a top-floor community room with a kitchen, and a large roof-top deck. The ground floor includes retail space and serves as Low Income Housing Institute (LIHI) headquarters. The project was designed and built to Evergreen Sustainable Development Standards 3.0 for Washington State. It features rooftop solar panels, green roof areas to reduce site runoff, and native plant species to reduce the amount of required irrigation.
Owner
- Low Income Housing Institute
Architect
- Runberg Architecture Group
Program
- Six stories
- Mixed use
Techniques
- Wood framing




