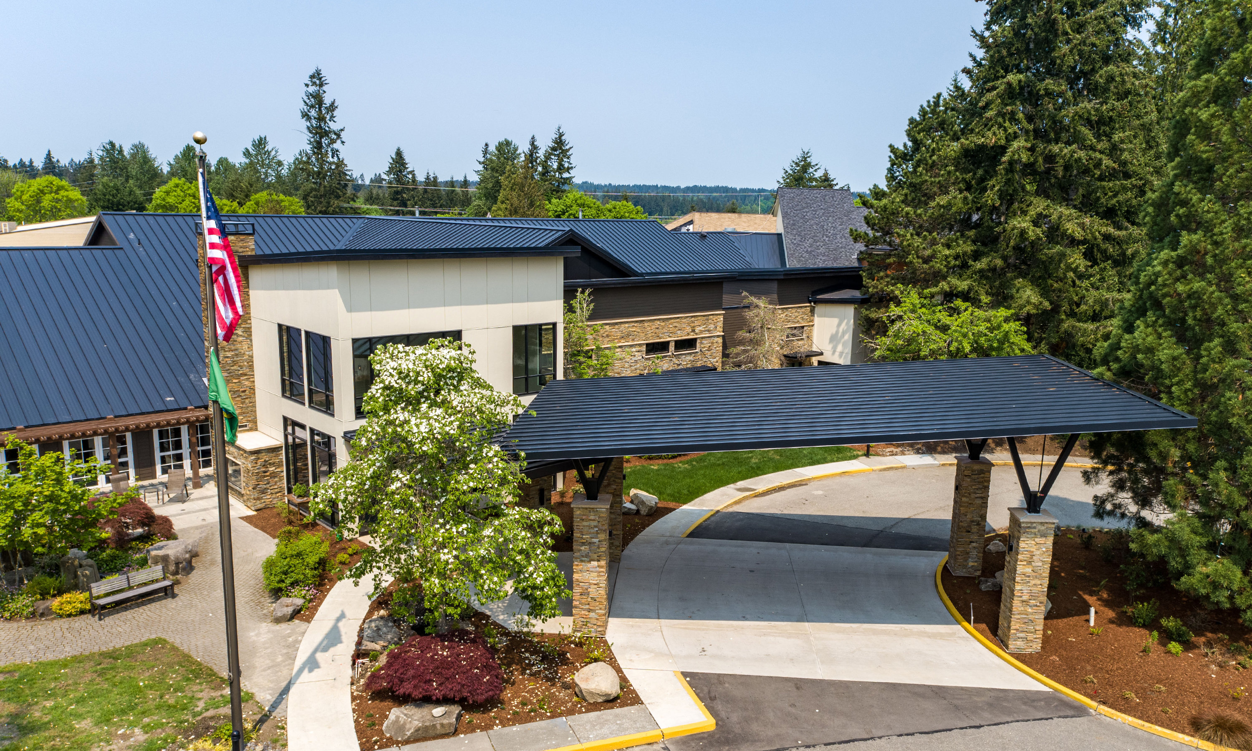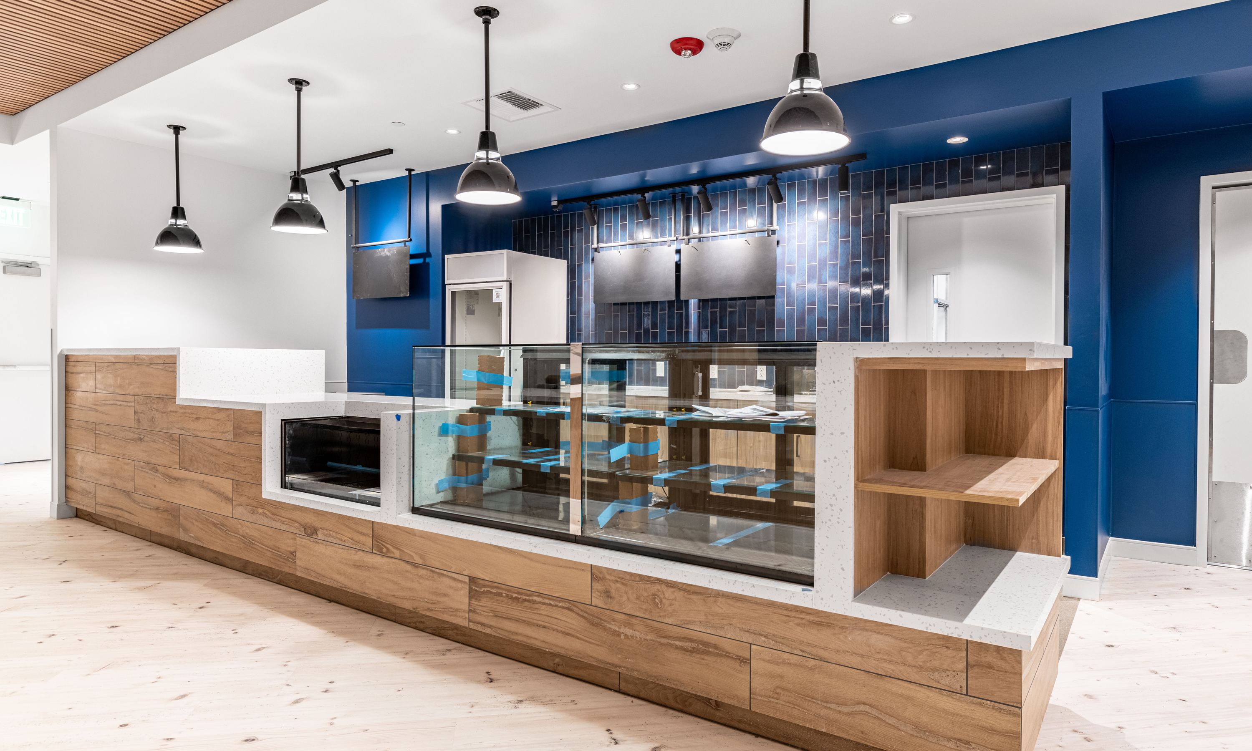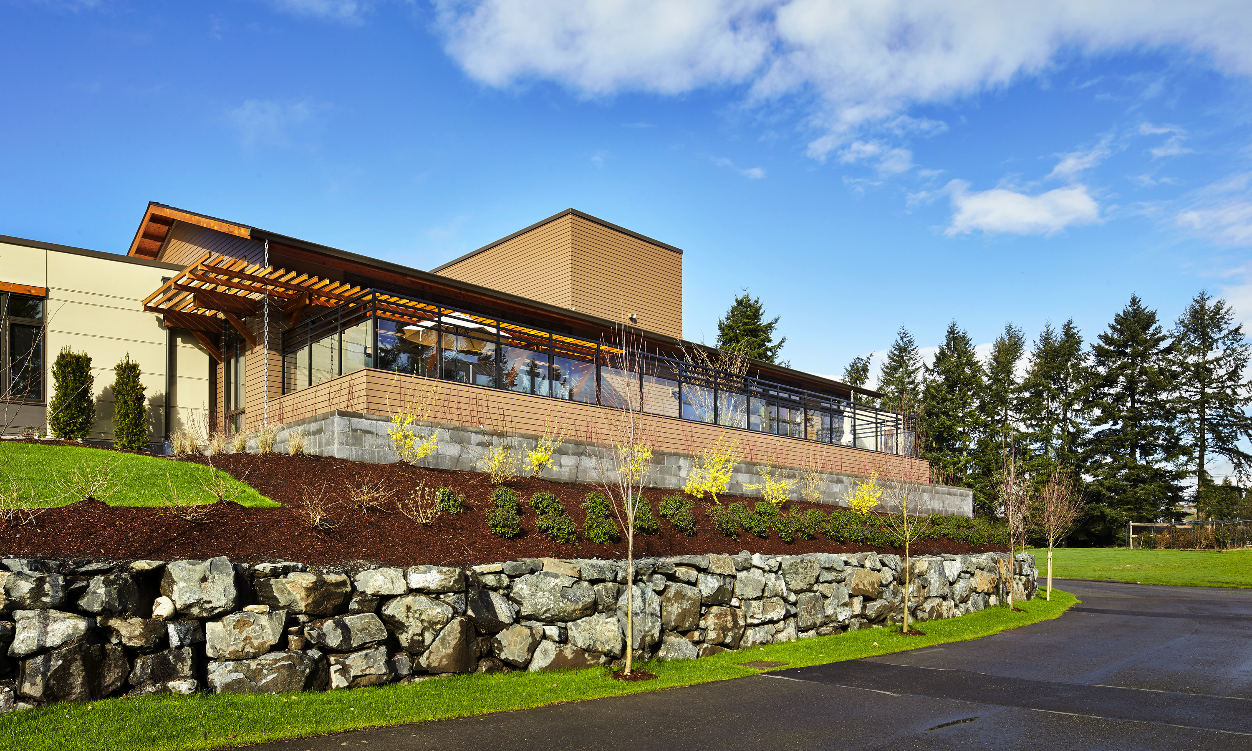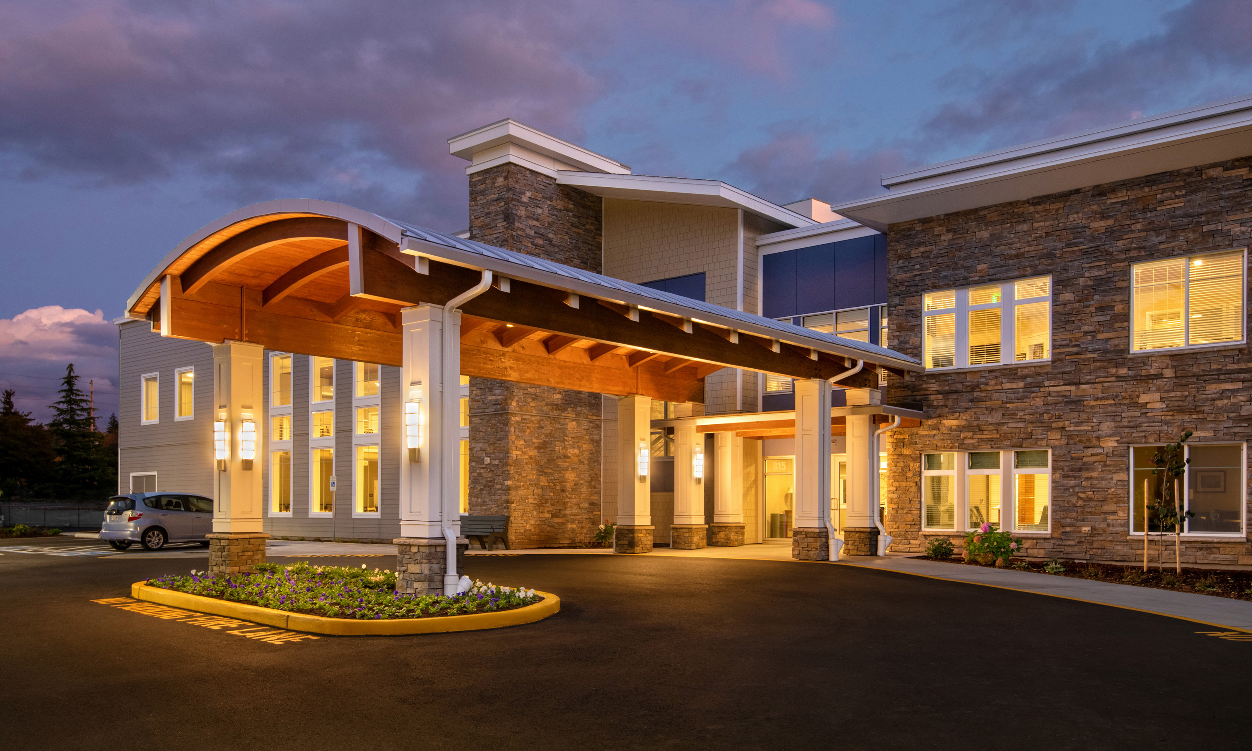Emerald Heights
In the Seattle suburb of Redmond, Washington, the continuing care retirement community of Emerald Heights is growing. Our teams were brought on to upgrade the façade of their 350,000-square-foot existing campus, originally built in the early 1990s. Improvements included a whole new roof system- pivoting from shingle to metal roofing in several areas, all new siding, entry canopies, main entry and porta cochere, also all new vinyl windows, exteriors doors, and deck systems, some improved exterior lighting, and upgraded landscaping.
As the buildings were fully occupied throughout construction, we had to approach our work with the utmost consideration for the community residents. Upon leaving for the day, it was imperative not to block windows or patio decks; additionally, scaffolding had to be constructed, moved, and strategized to be as efficient and unobtrusive as possible. Our teams and subcontractors parked off-site and were transported by shuttle to and from the site as needed.
Owner
- Emerald Heights Communities
Architect
- Rice Fergus Miller
Program
- Façade upgrade




