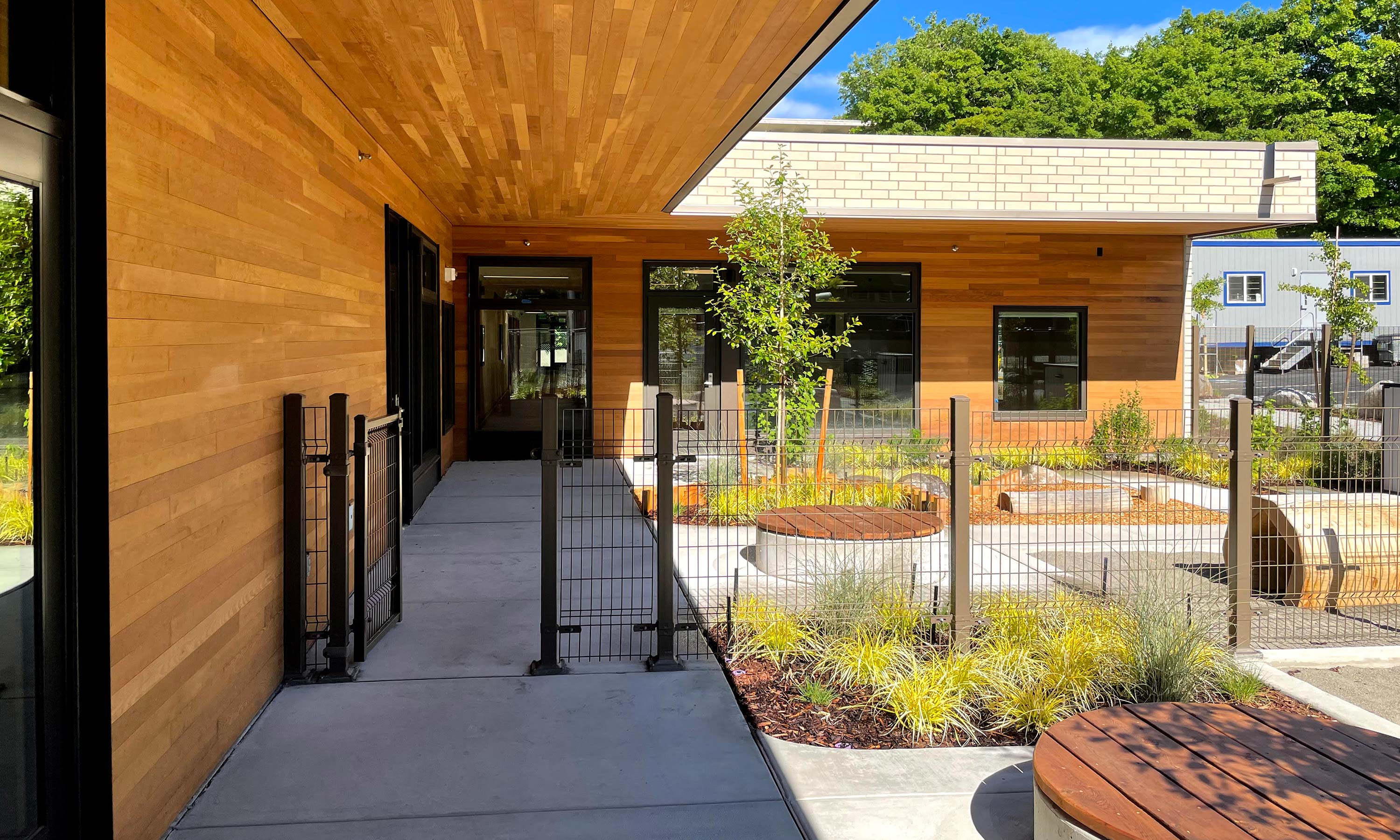OMSI Camp Hancock
OMSI’s Camp Hancock sites on a 10-acre property in the middle of the John Day National Monument and serves as a residential outdoor school and summer camp facility. Founded in 1951, Camp Hancock was in need of modernization and improved accessibility, with a new new, modern and ADA-accessible restroom to accommodate its camp visitors at the top of the list.
This replacement of their existing bath-shower facility included full demolition of the existing structure in order to expand the capacity of the facility to meet OMSI current and future needs. At 1,745 square-foot, the new one-story new bathhouse holds three ADA accessible shower-toiler-changing rooms, three individual toilets and three separate shower-changing rooms, as well as common area sinks and benches in the lobby. Wood paneling, exposed concrete floor and exposed mass plywood panel roofline interior transitioned beautifully to dark rustic exterior siding and metal standing seam roof. The A-frame building nestles into the existing slope to minimize the structures impact on the surrounding natural beauty, this required that the foundations walls extend up 4-foot above the slab to retain the earth. Additional improvements were made to create an ADA accessible pathway to access the new facility from nearby cabins.
Owner
- OMSI
Architect
- Bearing Architecture
Techniques
- Mass Plywood
Recognition
- DJC Oregon Top Project
Related

Capitol Campus Child Care Center
9,000 SF early learning, childcare facility designed around the latest in early learning principles, and using CLT

