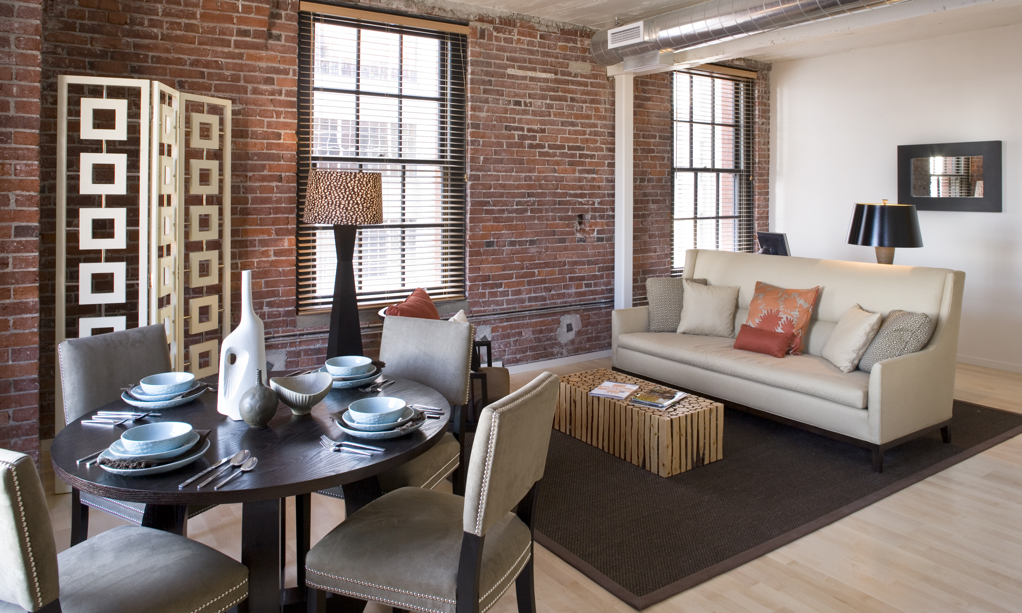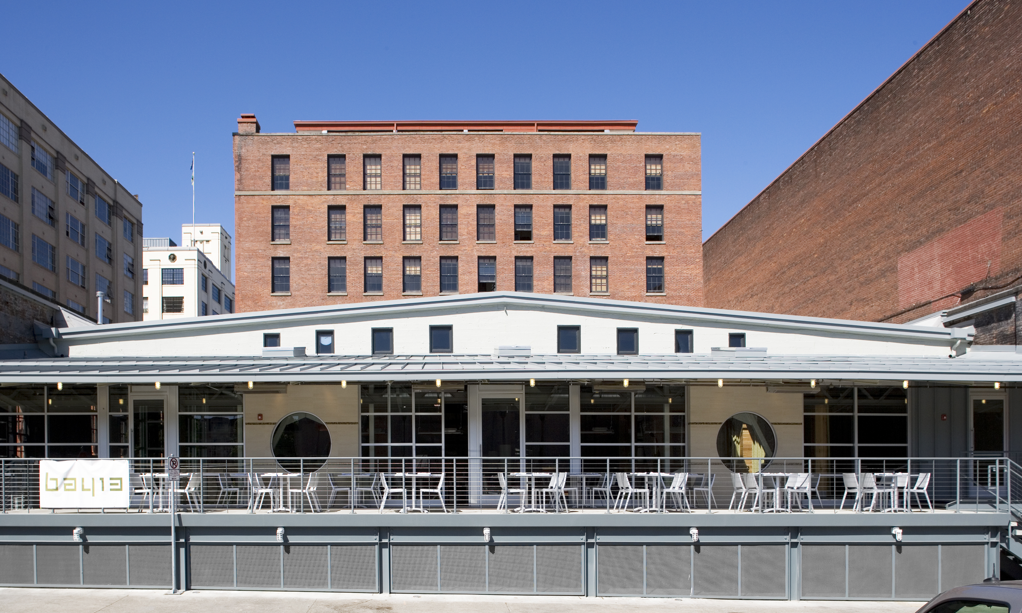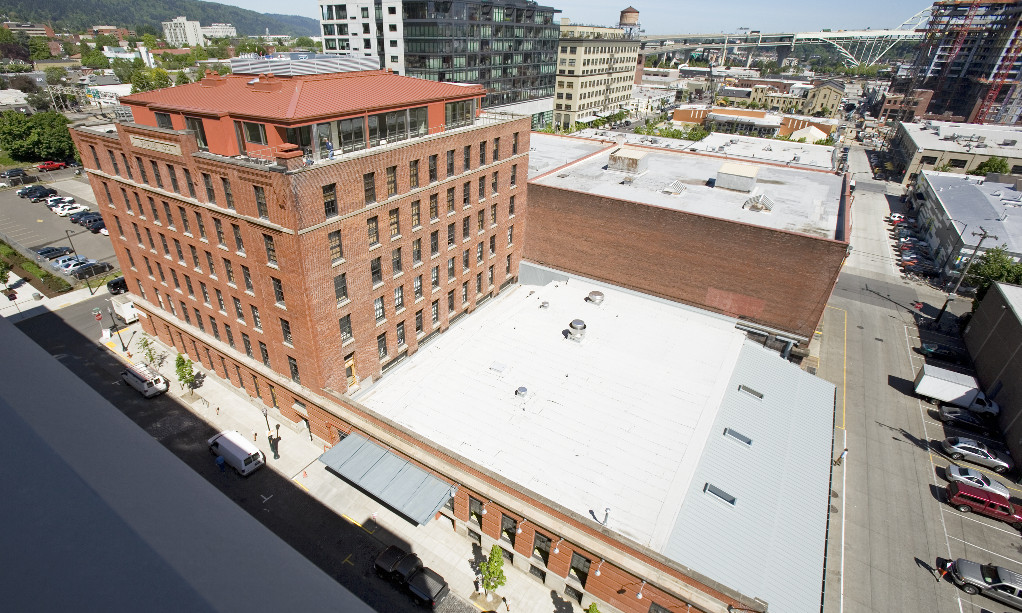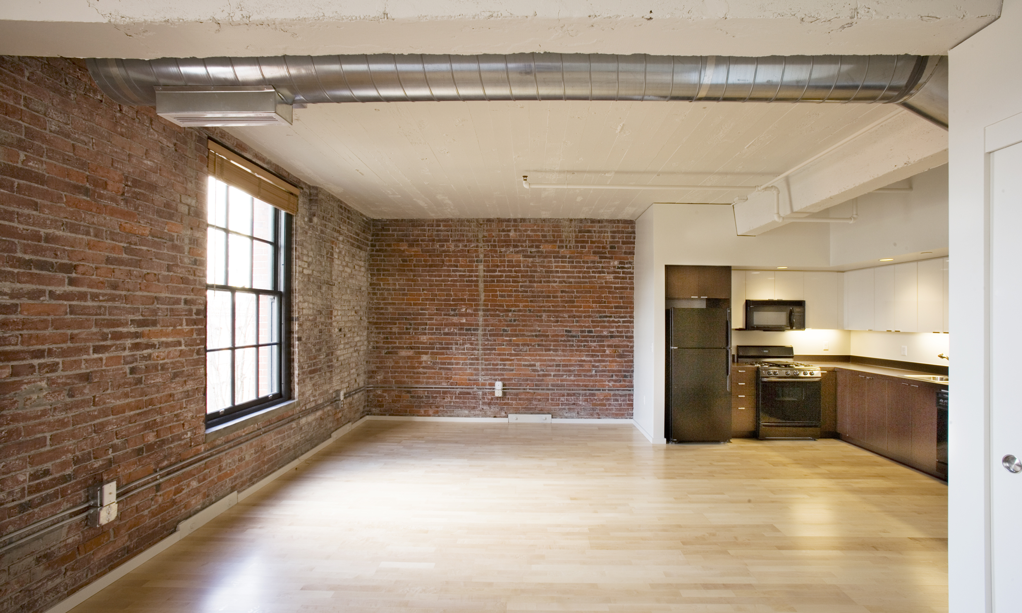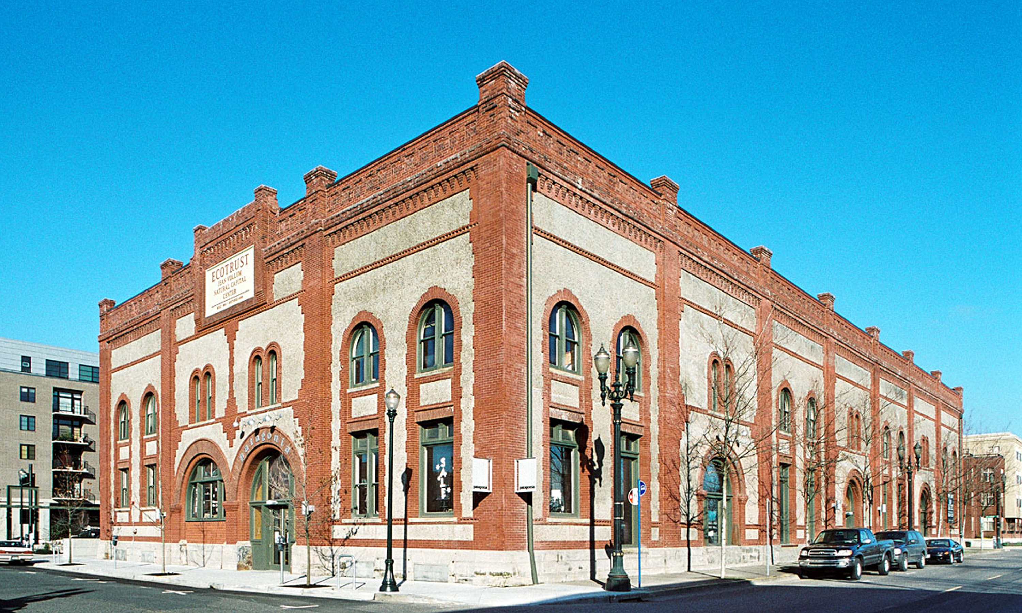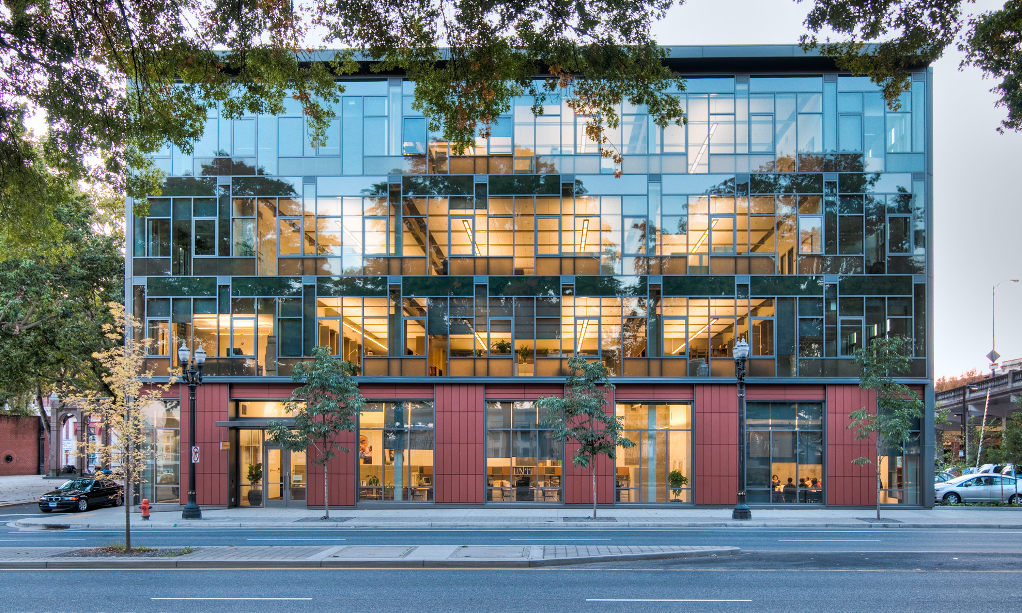Crane Building
The Crane Building was built in 1909 as a warehouse for the Crane Plumbing Company. Located on a half-block in Portland’s 13th Avenue Historic District, the 98,500 SF Crane Building conversion included 26,000 SF of retail and office space, 30 apartments, two high-end penthouse units, and a 20,000 SF basement converted to 46 structured parking spaces. The eastern half of the site included the conversion of a high-ceilinged one-story space with a loading dock into an 8,500 SF high-end restaurant. Seismic upgrades on the project include the addition of over 2,000 cubic yards of concrete to stabilize the existing structure with a mat slab that supports concrete shear walls rising 100+ feet through the building. The existing roof structure was removed and a new conventional concrete slab placed to support the new penthouse units.
Owner
- Guardian Real Estate Services
Architect
- SERA Architects
Program
- 98,500 SF
- Historic rehab
Techniques
- Seismic upgrade
